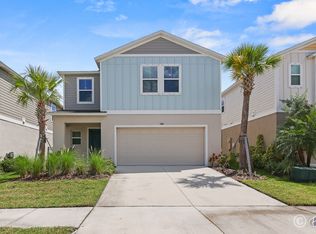Welcome to 736 Royal Empress Dr, a beautifully updated home in the desirable Glencove community of Ruskin! This spacious 3-bedroom, 2.5-bath home offers brand-new luxury vinyl plank flooring throughout, fresh paint, and a thoughtful layout designed for modern living. Enjoy the convenience of a 1-car garage, a half bath downstairs, and an open-concept kitchen and living space perfect for entertaining. The kitchen features modern appliances, granite countertops, ample cabinet space, and a breakfast bar. Ceiling fans are installed throughout for added comfort year-round. Step outside to your covered lanai overlooking peaceful water views the perfect spot to unwind or enjoy your morning coffee. Upstairs, the spacious bedrooms include a primary suite with an en-suite bath and generous closet space. Located just minutes from shopping, dining, schools, and an easy drive to the beautiful Gulf Coast beaches, this home also includes access to a community pool, and walking trail! Lawn care is included and the home is move-in ready schedule your private tour today!
Townhouse for rent
$2,500/mo
736 Royal Empress Dr, Ruskin, FL 33570
3beds
1,796sqft
Price may not include required fees and charges.
Townhouse
Available now
No pets
Central air
In unit laundry
1 Attached garage space parking
Electric, central
What's special
Covered lanaiFresh paintSpacious bedroomsBreakfast barGranite countertopsCeiling fansPeaceful water views
- 123 days |
- -- |
- -- |
Travel times
Looking to buy when your lease ends?
Consider a first-time homebuyer savings account designed to grow your down payment with up to a 6% match & 3.83% APY.
Facts & features
Interior
Bedrooms & bathrooms
- Bedrooms: 3
- Bathrooms: 3
- Full bathrooms: 2
- 1/2 bathrooms: 1
Heating
- Electric, Central
Cooling
- Central Air
Appliances
- Included: Dishwasher, Dryer, Microwave, Range, Refrigerator, Washer
- Laundry: In Unit, Inside
Features
- Individual Climate Control, Living Room/Dining Room Combo, Open Floorplan, Solid Surface Counters, Thermostat, View
Interior area
- Total interior livable area: 1,796 sqft
Property
Parking
- Total spaces: 1
- Parking features: Attached, Covered
- Has attached garage: Yes
- Details: Contact manager
Features
- Stories: 2
- Exterior features: Covered, Grounds Care included in rent, Heating system: Central, Heating: Electric, Inside, Jennie Philback, Lawn Care included in rent, Living Room/Dining Room Combo, Management included in rent, Open Floorplan, Patio, Pets - No, Pool, Rear Porch, Sidewalk, Solid Surface Counters, Thermostat, View Type: Pond
- Has view: Yes
- View description: Water View
Details
- Parcel number: 1932059GL000042000020U
Construction
Type & style
- Home type: Townhouse
- Property subtype: Townhouse
Condition
- Year built: 2021
Building
Management
- Pets allowed: No
Community & HOA
HOA
- Amenities included: Pond Year Round
Location
- Region: Ruskin
Financial & listing details
- Lease term: 12 Months
Price history
| Date | Event | Price |
|---|---|---|
| 6/8/2025 | Listed for rent | $2,500$1/sqft |
Source: Stellar MLS #TB8393991 | ||
| 10/4/2023 | Sold | $300,000+1.7%$167/sqft |
Source: | ||
| 8/24/2023 | Pending sale | $295,000$164/sqft |
Source: | ||
| 8/18/2023 | Price change | $295,000-1.6%$164/sqft |
Source: | ||
| 8/9/2023 | Price change | $299,900-1.7%$167/sqft |
Source: | ||

