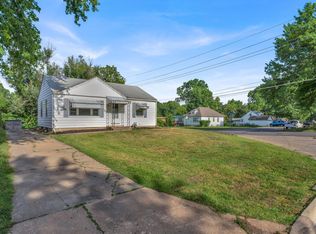Sold on 07/31/25
Price Unknown
736 SW Vesper Ave, Topeka, KS 66606
2beds
922sqft
Single Family Residence, Residential
Built in 1947
6,969.6 Square Feet Lot
$143,600 Zestimate®
$--/sqft
$994 Estimated rent
Home value
$143,600
$122,000 - $169,000
$994/mo
Zestimate® history
Loading...
Owner options
Explore your selling options
What's special
Welcome to this inviting Cape Cod nestled on a shady street in an established neighborhood — just minutes from shopping, restaurants, and schools. Step inside to find classic touches like original hardwood floors, a cozy layout, and a kitchen with plenty of storage and all appliances included. The full, unfinished basement offers endless options — extra living space, storage, or a workshop. Laundry hookups are available on both levels for your convenience. Out back, enjoy the spacious yard — ready for your personal touch to create the backyard retreat you’ve always wanted. Plus, the seller is replacing the roof and back gutters before closing, giving you a head start! Priced at $139,999.00 this sweet home is full of charm and possibility. Come see how you can make it yours!
Zillow last checked: 8 hours ago
Listing updated: August 03, 2025 at 08:20pm
Listed by:
Gwendolynne Colgrove 785-221-7938,
TopCity Realty, LLC,
John Carden 816-383-2103,
TopCity Realty, LLC
Bought with:
Kristen Cummings, SP00229313
Genesis, LLC, Realtors
Source: Sunflower AOR,MLS#: 239923
Facts & features
Interior
Bedrooms & bathrooms
- Bedrooms: 2
- Bathrooms: 1
- Full bathrooms: 1
Primary bedroom
- Level: Main
- Area: 132
- Dimensions: 12x11
Bedroom 2
- Level: Main
- Area: 110
- Dimensions: 11x10
Dining room
- Level: Main
- Area: 81
- Dimensions: 9x9
Kitchen
- Level: Main
- Area: 171
- Dimensions: 19x9
Laundry
- Level: Basement
Living room
- Level: Main
- Area: 196.35
- Dimensions: 17'7x11'2
Heating
- Natural Gas
Cooling
- Central Air
Appliances
- Included: Gas Range, Dishwasher, Refrigerator, Disposal
Features
- Flooring: Hardwood
- Doors: Storm Door(s)
- Basement: Concrete,Full,Unfinished
- Has fireplace: No
Interior area
- Total structure area: 922
- Total interior livable area: 922 sqft
- Finished area above ground: 922
- Finished area below ground: 0
Property
Parking
- Parking features: Carport
- Has carport: Yes
Features
- Patio & porch: Deck, Covered
- Fencing: Partial
Lot
- Size: 6,969 sqft
Details
- Additional structures: Shed(s)
- Parcel number: R10433
- Special conditions: Standard,Arm's Length
Construction
Type & style
- Home type: SingleFamily
- Architectural style: Ranch
- Property subtype: Single Family Residence, Residential
Materials
- Frame
- Roof: Composition
Condition
- Year built: 1947
Utilities & green energy
- Water: Public
Community & neighborhood
Location
- Region: Topeka
- Subdivision: Emerys
Price history
| Date | Event | Price |
|---|---|---|
| 7/31/2025 | Sold | -- |
Source: | ||
| 6/21/2025 | Pending sale | $139,999$152/sqft |
Source: | ||
| 6/18/2025 | Listed for sale | $139,999+86.7%$152/sqft |
Source: | ||
| 10/25/2013 | Sold | -- |
Source: | ||
| 9/12/2013 | Listed for sale | $75,000$81/sqft |
Source: Visual Tour #175346 | ||
Public tax history
| Year | Property taxes | Tax assessment |
|---|---|---|
| 2025 | -- | $14,368 +3% |
| 2024 | $1,905 +2.7% | $13,949 +7% |
| 2023 | $1,854 +11.6% | $13,036 +15% |
Find assessor info on the county website
Neighborhood: Hughes
Nearby schools
GreatSchools rating
- 6/10Lowman Hill Elementary SchoolGrades: PK-5Distance: 0.9 mi
- 6/10Landon Middle SchoolGrades: 6-8Distance: 1.7 mi
- 5/10Topeka High SchoolGrades: 9-12Distance: 1.5 mi
Schools provided by the listing agent
- Elementary: Lowman Hill Elementary School/USD 501
- Middle: Landon Middle School/USD 501
- High: Topeka West High School/USD 501
Source: Sunflower AOR. This data may not be complete. We recommend contacting the local school district to confirm school assignments for this home.
