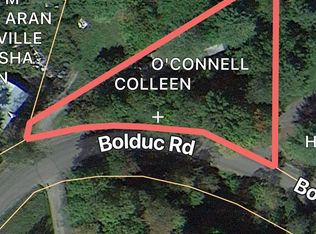Closed
Listed by:
Doreen Phillips,
KW Vermont - Barre Cell:802-522-2715
Bought with: Big Bear Real Estate
$265,000
736 VT Route 12, Middlesex, VT 05602
3beds
960sqft
Ranch
Built in 1976
2.25 Acres Lot
$296,400 Zestimate®
$276/sqft
$2,209 Estimated rent
Home value
$296,400
$270,000 - $323,000
$2,209/mo
Zestimate® history
Loading...
Owner options
Explore your selling options
What's special
Stop searching! This adorable and affordable 3 bed/1 bath one level home has the privacy you seek to live and unwind in a convenient Middlesex location and yet only 3.2 miles to Montpelier! The open portion of the land has plenty of garden and play space and on the other side of the house the 2 car garage with power is perfect for tooling around while offering great storage space. The open full size basement could easily provide more living area. Recent upgrades include new carpet, vinyl kitchen flooring, complete interior painting, and a 50-year rated roof! Whether this is a first home, something more manageable, or a choice of simplicity and sustainability, don't pass this one up! You will love the trees and birds surrounding your new place. 2 miles from the Montpelier Rec Center and super close to Wrightsville Beach! Being sold "as-is" with right to inspect.
Zillow last checked: 8 hours ago
Listing updated: January 19, 2024 at 09:52am
Listed by:
Doreen Phillips,
KW Vermont - Barre Cell:802-522-2715
Bought with:
Sharon Faust
Big Bear Real Estate
Source: PrimeMLS,MLS#: 4967584
Facts & features
Interior
Bedrooms & bathrooms
- Bedrooms: 3
- Bathrooms: 1
- Full bathrooms: 1
Heating
- Oil, Baseboard
Cooling
- None
Appliances
- Included: Dishwasher, Dryer, Range Hood, Refrigerator, Washer, Electric Stove, Domestic Water Heater
- Laundry: In Basement
Features
- Ceiling Fan(s), Natural Light
- Flooring: Carpet, Vinyl
- Basement: Bulkhead,Concrete,Concrete Floor,Interior Entry
Interior area
- Total structure area: 1,920
- Total interior livable area: 960 sqft
- Finished area above ground: 960
- Finished area below ground: 0
Property
Parking
- Total spaces: 6
- Parking features: Crushed Stone, Garage, Off Street, Parking Spaces 6+, Detached
- Garage spaces: 2
Features
- Levels: One
- Stories: 1
- Exterior features: Garden
Lot
- Size: 2.25 Acres
- Features: Level, Open Lot, Steep Slope, Wooded, Rural
Details
- Parcel number: 39012110287
- Zoning description: Rural
Construction
Type & style
- Home type: SingleFamily
- Architectural style: Ranch
- Property subtype: Ranch
Materials
- Clapboard Exterior
- Foundation: Concrete
- Roof: Asphalt Shingle
Condition
- New construction: No
- Year built: 1976
Utilities & green energy
- Electric: 100 Amp Service, 60 Amp Service
- Sewer: On-Site Septic Exists
- Utilities for property: Cable Available, Phone Available
Community & neighborhood
Security
- Security features: Security, Carbon Monoxide Detector(s)
Location
- Region: Montpelier
Price history
| Date | Event | Price |
|---|---|---|
| 10/30/2023 | Sold | $265,000+1.1%$276/sqft |
Source: | ||
| 9/1/2023 | Contingent | $262,000$273/sqft |
Source: | ||
| 8/29/2023 | Listed for sale | $262,000+1210%$273/sqft |
Source: | ||
| 2/26/2015 | Sold | $20,000$21/sqft |
Source: Public Record | ||
Public tax history
| Year | Property taxes | Tax assessment |
|---|---|---|
| 2024 | -- | $151,200 |
| 2023 | -- | $151,200 |
| 2022 | -- | $151,200 |
Find assessor info on the county website
Neighborhood: 05602
Nearby schools
GreatSchools rating
- 8/10Main Street SchoolGrades: 5-8Distance: 3.1 mi
- 9/10Montpelier High SchoolGrades: 9-12Distance: 3.2 mi
Schools provided by the listing agent
- Elementary: Rumney Memorial School
- Middle: U-32
- High: U32 High School
Source: PrimeMLS. This data may not be complete. We recommend contacting the local school district to confirm school assignments for this home.

Get pre-qualified for a loan
At Zillow Home Loans, we can pre-qualify you in as little as 5 minutes with no impact to your credit score.An equal housing lender. NMLS #10287.
