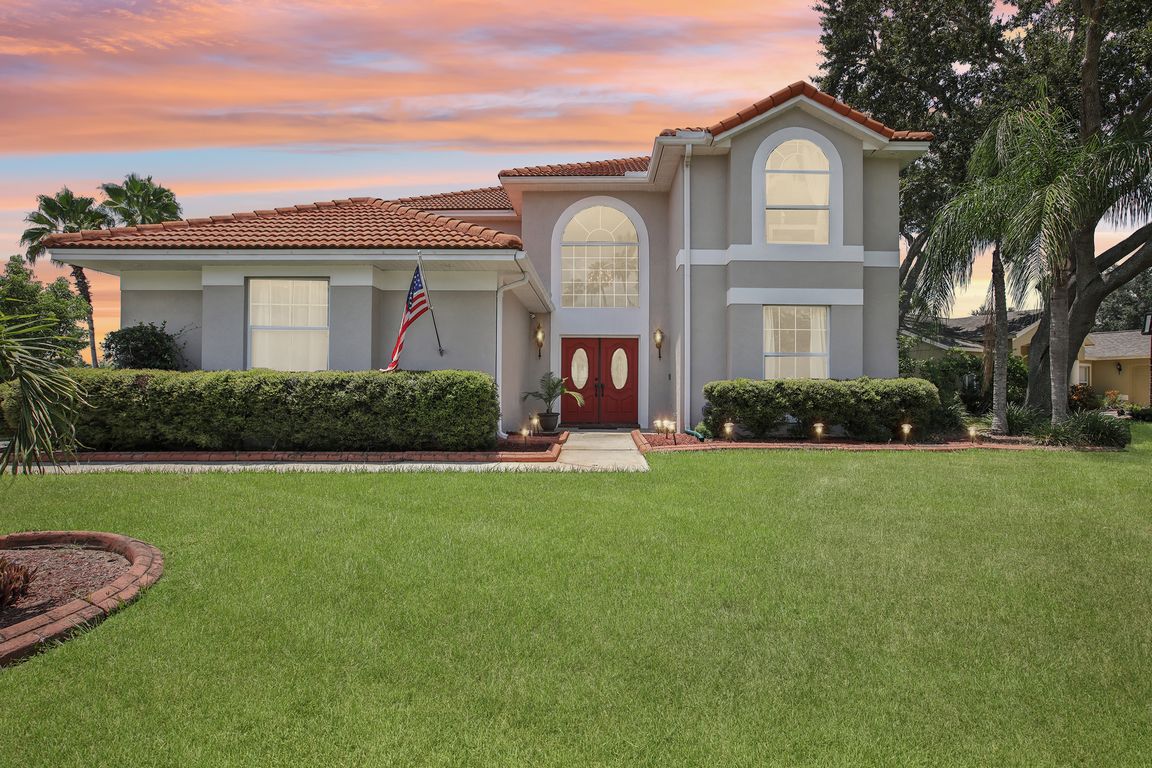
PendingPrice cut: $40K (8/13)
$459,000
4beds
2,636sqft
736 Tuscanny St, Brandon, FL 33511
4beds
2,636sqft
Single family residence
Built in 1997
10,450 sqft
2 Attached garage spaces
$174 price/sqft
$72 monthly HOA fee
What's special
Mature palm treesSpacious en-suite bathUpdated appliancesLarge master suiteOpen flowing floor planOpen-concept family roomGarden tub
Under contract-accepting backup offers. Great Location – Former Model Home in Brentwood Hills! Welcome to this beautifully maintained Florida-style home featuring 3 spacious bedrooms plus a dedicated office, located in the highly desirable Brentwood Hills community with top-tier amenities and inviting outdoor spaces. From the moment you ...
- 72 days |
- 907 |
- 35 |
Source: Stellar MLS,MLS#: TB8411965 Originating MLS: Suncoast Tampa
Originating MLS: Suncoast Tampa
Travel times
Living Room
Kitchen
Primary Bedroom
Zillow last checked: 7 hours ago
Listing updated: October 07, 2025 at 06:17am
Listing Provided by:
Carina Barber 813-990-9933,
RE/MAX REALTY UNLIMITED 813-684-0016
Source: Stellar MLS,MLS#: TB8411965 Originating MLS: Suncoast Tampa
Originating MLS: Suncoast Tampa

Facts & features
Interior
Bedrooms & bathrooms
- Bedrooms: 4
- Bathrooms: 3
- Full bathrooms: 3
Primary bedroom
- Features: Walk-In Closet(s)
- Level: Second
- Area: 224 Square Feet
- Dimensions: 14x16
Bedroom 1
- Features: Built-in Closet
- Level: Second
- Area: 132 Square Feet
- Dimensions: 11x12
Bedroom 2
- Features: Built-in Closet
- Level: Second
- Area: 132 Square Feet
- Dimensions: 11x12
Dining room
- Level: First
- Area: 224 Square Feet
- Dimensions: 14x16
Great room
- Level: First
- Area: 252 Square Feet
- Dimensions: 18x14
Kitchen
- Features: No Closet
- Level: First
- Area: 90 Square Feet
- Dimensions: 10x9
Office
- Level: First
- Area: 110 Square Feet
- Dimensions: 10x11
Heating
- Electric
Cooling
- Central Air
Appliances
- Included: Oven, Convection Oven, Cooktop, Dishwasher, Disposal, Dryer, Exhaust Fan, Washer, Water Filtration System
- Laundry: Laundry Room
Features
- Cathedral Ceiling(s), Ceiling Fan(s), Living Room/Dining Room Combo
- Flooring: Carpet, Ceramic Tile, Laminate
- Has fireplace: No
Interior area
- Total structure area: 3,642
- Total interior livable area: 2,636 sqft
Video & virtual tour
Property
Parking
- Total spaces: 2
- Parking features: Garage - Attached
- Attached garage spaces: 2
Features
- Levels: Two
- Stories: 2
- Exterior features: Garden
Lot
- Size: 10,450 Square Feet
Details
- Parcel number: U2529202FV00000600018.0
- Zoning: PD
- Special conditions: None
Construction
Type & style
- Home type: SingleFamily
- Property subtype: Single Family Residence
Materials
- Block
- Foundation: Slab
- Roof: Tile
Condition
- New construction: No
- Year built: 1997
Utilities & green energy
- Sewer: Public Sewer
- Water: Public
- Utilities for property: Cable Connected, Electricity Connected, Water Connected
Community & HOA
Community
- Subdivision: BRENTWOOD HILLS TRCT F UN 1
HOA
- Has HOA: Yes
- HOA fee: $72 monthly
- HOA name: McNeill Management Company
- HOA phone: 813-571-7100
- Pet fee: $0 monthly
Location
- Region: Brandon
Financial & listing details
- Price per square foot: $174/sqft
- Tax assessed value: $381,744
- Annual tax amount: $2,845
- Date on market: 7/29/2025
- Listing terms: Cash,Conventional,FHA,USDA Loan,VA Loan
- Ownership: Fee Simple
- Total actual rent: 0
- Electric utility on property: Yes
- Road surface type: Asphalt