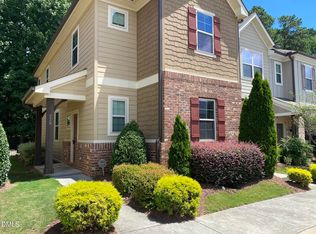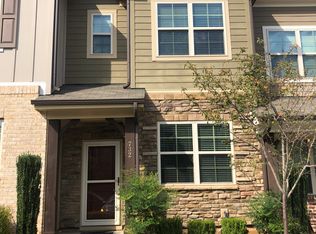Sold for $328,000
$328,000
736 Wickham Ridge Rd, Apex, NC 27539
2beds
1,418sqft
Townhouse, Residential
Built in 2013
1,742.4 Square Feet Lot
$323,400 Zestimate®
$231/sqft
$1,756 Estimated rent
Home value
$323,400
$307,000 - $340,000
$1,756/mo
Zestimate® history
Loading...
Owner options
Explore your selling options
What's special
Welcome to this beautifully maintained like new townhome in the highly sought-after Pemberley subdivision! With numerous upgrades and a like-new feel, this home is truly move-in ready. Nestled on a lot backed by lush trees, it offers both privacy and tranquility.Townhome boasts brand-new LVP flooring (Feb 2025) on the main level, while upstairs features freshly installed carpet (Feb 2025) for ultimate comfort. Both bedrooms include ensuite bathrooms, providing convenience and privacy. The kitchen is equipped with newer SS appliances and stylish finishes, making it perfect for everyday living. Enjoy peace of mind with a newer roof, HVAC, and updated appliances, along with fresh exterior paint (Aug 2024), landscaping refresh (Nov 2024), updated smoke alarms and modern electrical outlets (Jan 2025), and gutters cleaned (Feb 2025).Additional perks include two dedicated parking spots and an exterior storage closet. Step outside to a private backyard, perfect for relaxing or entertaining. The community offers a pool, splash pad, playground, and sidewalks, making it ideal for an active lifestyle.Conveniently located near downtown Apex, parks, greenways, and with easy access to US-1, I-540, and The Triangle Expressway! Don't miss this opportunity—schedule your private showing today!
Zillow last checked: 8 hours ago
Listing updated: October 28, 2025 at 12:48am
Listed by:
Jenifer Salter 919-760-3920,
EXP Realty LLC
Bought with:
Kay Thompson, 307856
EXP Realty LLC
Source: Doorify MLS,MLS#: 10078719
Facts & features
Interior
Bedrooms & bathrooms
- Bedrooms: 2
- Bathrooms: 3
- Full bathrooms: 2
- 1/2 bathrooms: 1
Heating
- Forced Air, Natural Gas
Cooling
- Central Air
Appliances
- Included: Dishwasher, Gas Range, Stainless Steel Appliance(s), Washer/Dryer
- Laundry: Upper Level
Features
- Bathtub Only, Ceiling Fan(s), Double Vanity, Granite Counters, Smooth Ceilings, Soaking Tub, Walk-In Closet(s), Walk-In Shower
- Flooring: Carpet, Vinyl
- Doors: Sliding Doors
- Common walls with other units/homes: No One Above, No One Below
Interior area
- Total structure area: 1,418
- Total interior livable area: 1,418 sqft
- Finished area above ground: 1,418
- Finished area below ground: 0
Property
Parking
- Total spaces: 2
- Parking features: Assigned
- Uncovered spaces: 2
Features
- Levels: Two
- Stories: 2
- Pool features: Community
- Has view: Yes
Lot
- Size: 1,742 sqft
Details
- Parcel number: 0750075953
- Special conditions: Standard
Construction
Type & style
- Home type: Townhouse
- Architectural style: Traditional
- Property subtype: Townhouse, Residential
Materials
- Brick Veneer, Fiber Cement
- Foundation: Slab
- Roof: Shingle
Condition
- New construction: No
- Year built: 2013
Utilities & green energy
- Sewer: Public Sewer
- Water: Public
Community & neighborhood
Community
- Community features: Playground, Pool, Sidewalks
Location
- Region: Apex
- Subdivision: Pemberley
HOA & financial
HOA
- Has HOA: Yes
- HOA fee: $360 semi-annually
- Amenities included: Insurance, Landscaping, Maintenance Grounds, Maintenance Structure, Playground, Pool
- Services included: Insurance, Maintenance Grounds
Other financial information
- Additional fee information: Second HOA Fee $170 Monthly
Price history
| Date | Event | Price |
|---|---|---|
| 7/31/2025 | Sold | $328,000-2.1%$231/sqft |
Source: | ||
| 7/1/2025 | Pending sale | $334,900$236/sqft |
Source: | ||
| 5/7/2025 | Price change | $334,900-1.2%$236/sqft |
Source: | ||
| 4/26/2025 | Price change | $339,000-0.9%$239/sqft |
Source: | ||
| 3/28/2025 | Price change | $342,000-2.3%$241/sqft |
Source: | ||
Public tax history
| Year | Property taxes | Tax assessment |
|---|---|---|
| 2025 | $2,901 +2.3% | $329,941 |
| 2024 | $2,836 +21.9% | $329,941 +56.9% |
| 2023 | $2,327 +6.5% | $210,255 |
Find assessor info on the county website
Neighborhood: 27539
Nearby schools
GreatSchools rating
- 6/10Apex ElementaryGrades: PK-5Distance: 2.4 mi
- 10/10Apex MiddleGrades: 6-8Distance: 2.4 mi
- 9/10Apex Friendship HighGrades: 9-12Distance: 4.5 mi
Schools provided by the listing agent
- Elementary: Wake - Woods Creek
- Middle: Wake - Lufkin Road
- High: Wake - Apex Friendship
Source: Doorify MLS. This data may not be complete. We recommend contacting the local school district to confirm school assignments for this home.
Get a cash offer in 3 minutes
Find out how much your home could sell for in as little as 3 minutes with a no-obligation cash offer.
Estimated market value$323,400
Get a cash offer in 3 minutes
Find out how much your home could sell for in as little as 3 minutes with a no-obligation cash offer.
Estimated market value
$323,400

