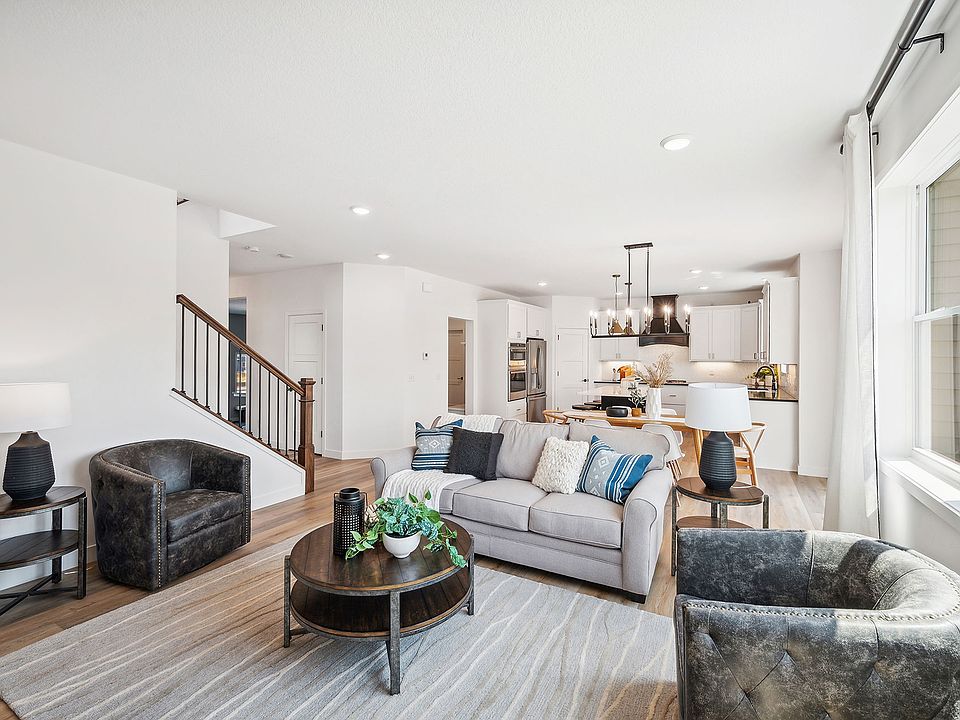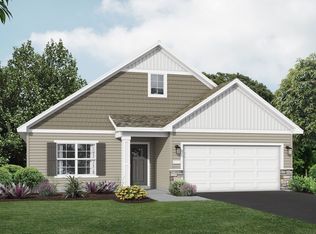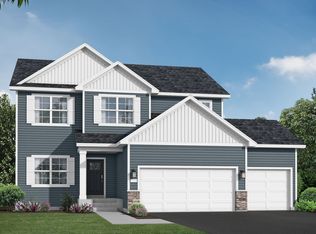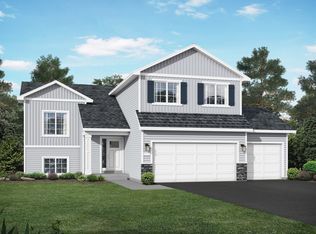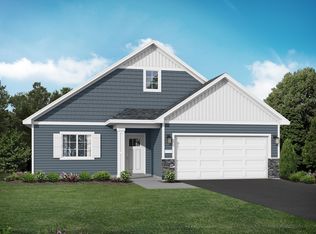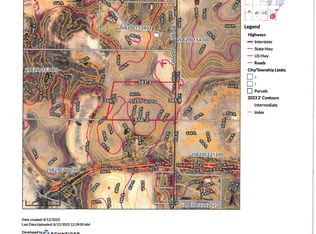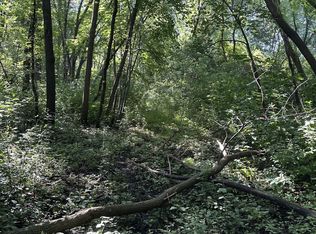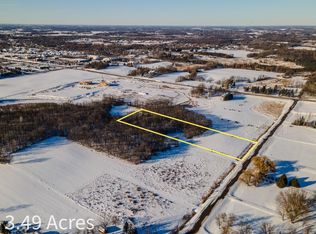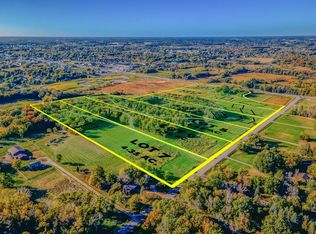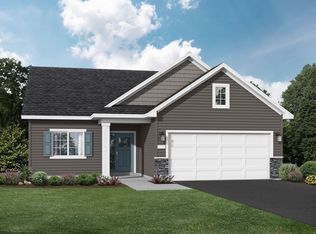The Lakewood villa floor plan offers a spacious kitchen with a center island, stainless steel appliances, a walk-in pantry, and an open floor plan that's perfect for entertaining friends and family! Numerous upgrades are available, including: a gas fireplace and built-ins, two home office options, two gourmet kitchen options, two luxury suite options, and an additional upper storage option. The large primary suite has a private bath and walk-in closet, as well as an optional step vault ceiling.
New construction
from $440,000
736 Yellowcrest St SW, Delano, MN 55328
3beds
--sqft
Single Family Residence
Built in 2025
-- sqft lot
$466,300 Zestimate®
$245/sqft
$-- HOA
Empty lot
Start from scratch — choose the details to create your dream home from the ground up.
View plans available for this lot- 12 |
- 0 |
Travel times
Schedule tour
Facts & features
Interior
Bedrooms & bathrooms
- Bedrooms: 3
- Bathrooms: 2
- Full bathrooms: 2
Interior area
- Total interior livable area: 1,794 sqft
Video & virtual tour
Property
Parking
- Total spaces: 2
- Parking features: Attached
- Attached garage spaces: 2
Features
- Levels: 1.0
- Stories: 1
Community & HOA
Community
- Subdivision: Greywood
Location
- Region: Delano
Financial & listing details
- Price per square foot: $245/sqft
- Date on market: 5/9/2024
About the community
TennisBaseballPark
The Greywood development is located in the city of Delano, a desirable community with a pleasant blend of commerce and small-town living on the western edge of the Twin Cities metropolitan area. This up-and-coming development is located in the award-winning Delano school district, and close to several parks including: Savanna Park, Water Town Park, Barb King Inspiration Park, Delano Central Park, and more. Enjoy easy access to County Road 30 with multiple shops and restaurants nearby! This gorgeous area is also located near the Lake Rebecca Park Reserve, which boasts gently rolling landscapes and numerous wetland areas, as well as biking trails, a playground, and a boat launch. In addition to the many outdoor opportunities found there, the park is a haven for wildlife.
Source: JP Brooks
57 homes in this community
Available homes
| Listing | Price | Bed / bath | Status |
|---|---|---|---|
| 877 Yellowcrest St SW | $439,900 | 5 bed / 3 bath | Available |
| 761 Yellowcrest St SW | $452,000 | 4 bed / 4 bath | Available |
| 628 Goldenrod Ct | $514,900 | 2 bed / 2 bath | Available |
| 450 Whitewater Ct | $520,000 | 5 bed / 3 bath | Available |
| 731 Goldenrod Ct | $600,000 | 5 bed / 3 bath | Available |
| 711 Rosebud Ln | $724,900 | 6 bed / 5 bath | Pending |
Available lots
| Listing | Price | Bed / bath | Status |
|---|---|---|---|
Current home: 736 Yellowcrest St SW | $440,000+ | 3 bed / 2 bath | Customizable |
| 464 Whitewater Ct | $403,000+ | 2 bed / 2 bath | Customizable |
| 719 Goldenrod Ct | $403,000+ | 2 bed / 2 bath | Customizable |
| 747 Blackbird Blvd | $403,000+ | 2 bed / 2 bath | Customizable |
| 692 Goldenrod Ct | $416,000+ | 3 bed / 2 bath | Customizable |
| 704 Yellowcrest St SW | $416,000+ | 3 bed / 2 bath | Customizable |
| 736 Blackbird Blvd | $416,000+ | 3 bed / 2 bath | Customizable |
| 736 Goldenrod Ct | $416,000+ | 3 bed / 2 bath | Customizable |
| 739 Silverglade Ave W | $416,000+ | 3 bed / 2 bath | Customizable |
| 752 Silverglade Ave W | $416,000+ | 3 bed / 2 bath | Customizable |
| 757 Greywood Blvd SW | $416,000+ | 3 bed / 2 bath | Customizable |
| 786 Yellowcrest St SW | $416,000+ | 3 bed / 2 bath | Customizable |
| 832 Yellowcrest St SW | $416,000+ | 3 bed / 2 bath | Customizable |
| 768 Yellowcrest St SW | $423,000+ | 3 bed / 2 bath | Customizable |
| 744 Silverglade Ave W | $428,000+ | 3 bed / 2 bath | Customizable |
| 859 Yellowcrest St SW | $428,000+ | 3 bed / 2 bath | Customizable |
| 488 Whitewater Ct | $440,000+ | 3 bed / 2 bath | Customizable |
| 685 Silverglade Ave W | $440,000+ | 3 bed / 2 bath | Customizable |
| 711 Blackbird Blvd | $440,000+ | 3 bed / 2 bath | Customizable |
| 752 Yellowcrest St SW | $440,000+ | 3 bed / 2 bath | Customizable |
| 814 Yellowcrest St SW | $440,000+ | 3 bed / 2 bath | Customizable |
| 612 Goldenrod Ct | $463,000+ | 2 bed / 2 bath | Customizable |
| 641 Goldenrod Ct | $463,000+ | 2 bed / 2 bath | Customizable |
| 721 Silverglade Ave W | $463,000+ | 2 bed / 2 bath | Customizable |
| 743 Yellowcrest St SW | $463,000+ | 2 bed / 2 bath | Customizable |
| 436 Whitewater Ct | $470,000+ | 3 bed / 2 bath | Customizable |
| 649 Silverglade Ave W | $470,000+ | 3 bed / 2 bath | Customizable |
| 718 Blackbird Blvd | $470,000+ | 3 bed / 2 bath | Customizable |
| 741 Greywood Blvd SW | $470,000+ | 3 bed / 2 bath | Customizable |
| 773 Greywood Blvd SW | $470,000+ | 3 bed / 2 bath | Customizable |
| 868 Yellowcrest St SW | $470,000+ | 3 bed / 2 bath | Customizable |
| 439 Whitewater Ct | $490,000+ | 3 bed / 2 bath | Customizable |
| 676 Blackbird Blvd | $490,000+ | 3 bed / 2 bath | Customizable |
| 707 Yellowcrest St SW | $490,000+ | 3 bed / 2 bath | Customizable |
| 725 Yellowcrest St SW | $490,000+ | 3 bed / 2 bath | Customizable |
| 729 Blackbird Blvd | $490,000+ | 3 bed / 2 bath | Customizable |
| 850 Yellowcrest St SW | $490,000+ | 3 bed / 2 bath | Customizable |
| 660 Goldenrod Ct | $508,000+ | 4 bed / 3 bath | Customizable |
| 694 Silverglade Ave W | $508,000+ | 4 bed / 3 bath | Customizable |
| 724 Goldenrod Ct | $508,000+ | 4 bed / 3 bath | Customizable |
| 644 Goldenrod Ct | $524,000+ | 3 bed / 2 bath | Customizable |
| 457 Whitewater Ct | $528,000+ | 4 bed / 3 bath | Customizable |
| 653 Goldenrod Ct | $528,000+ | 4 bed / 3 bath | Customizable |
| 667 Silverglade Ave W | $528,000+ | 4 bed / 3 bath | Customizable |
| 703 Goldenrod Ct | $528,000+ | 4 bed / 3 bath | Customizable |
| 703 Silverglade Ave W | $528,000+ | 4 bed / 3 bath | Customizable |
| 711 Goldenrod Ct | $528,000+ | 4 bed / 3 bath | Customizable |
| 720 Yellowcrest St SW | $528,000+ | 4 bed / 3 bath | Customizable |
| 743 Goldenrod Ct | $528,000+ | 4 bed / 3 bath | Customizable |
| 748 Goldenrod Ct | $528,000+ | 4 bed / 3 bath | Customizable |
| 902 Yellowcrest St SW | $581,000+ | 5 bed / 4 bath | Customizable |
Source: JP Brooks
Contact builder

Connect with the builder representative who can help you get answers to your questions.
By pressing Contact builder, you agree that Zillow Group and other real estate professionals may call/text you about your inquiry, which may involve use of automated means and prerecorded/artificial voices and applies even if you are registered on a national or state Do Not Call list. You don't need to consent as a condition of buying any property, goods, or services. Message/data rates may apply. You also agree to our Terms of Use.
Learn how to advertise your homesEstimated market value
$466,300
$420,000 - $518,000
Not available
Price history
| Date | Event | Price |
|---|---|---|
| 10/6/2025 | Sold | $464,900$259/sqft |
Source: | ||
| 9/5/2025 | Pending sale | $464,900+5.7%$259/sqft |
Source: | ||
| 9/5/2025 | Price change | $440,000-5.4%$245/sqft |
Source: | ||
| 6/4/2025 | Price change | $464,900-1.1%$259/sqft |
Source: | ||
| 6/2/2025 | Price change | $469,900+7.5%$262/sqft |
Source: | ||
Public tax history
Tax history is unavailable.
Monthly payment
Neighborhood: 55328
Nearby schools
GreatSchools rating
- 9/10Delano Middle SchoolGrades: 4-6Distance: 2.1 mi
- 10/10Delano Senior High SchoolGrades: 7-12Distance: 1.8 mi
- 9/10Delano Elementary SchoolGrades: PK-3Distance: 2.2 mi
Schools provided by the builder
- Elementary: Delano Elementary School
- Middle: Delano Intermediate School
- High: Delano High School
- District: #879 - Delano
Source: JP Brooks. This data may not be complete. We recommend contacting the local school district to confirm school assignments for this home.
