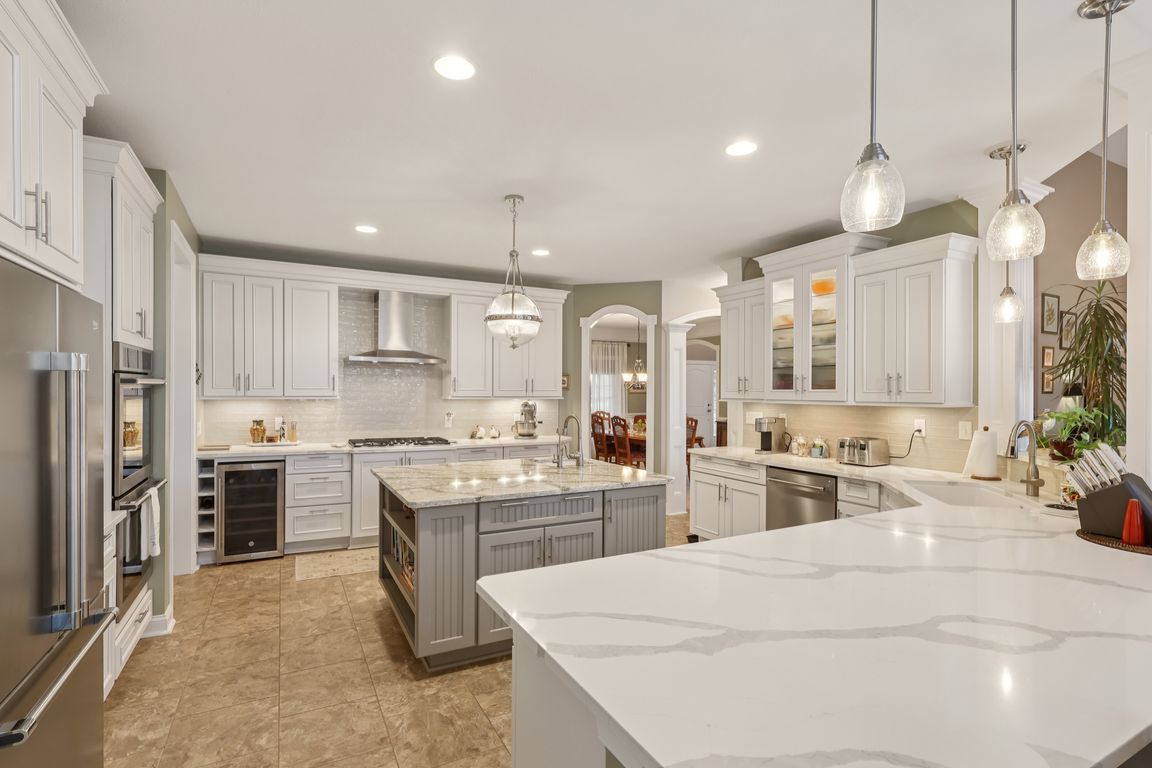
For salePrice increase: $100K (9/24)
$1,125,000
3beds
4,768sqft
7360 Foxfire Cir, Wadsworth, OH 44281
3beds
4,768sqft
Single family residence
Built in 2011
2.03 Acres
3 Attached garage spaces
$236 price/sqft
What's special
Freshly power-washed decking areasWalkout lower levelFirst-level primary suiteSoaring ceilingsUltra-plush carpetingHigh-end beko appliancesSpa-inspired bath
CUSTOM-DESIGNED SHOWSTOPPER Enter a home that tells a story—custom-designed with purpose, personality, and a deep appreciation for high-quality materials and finishes. Thoughtfully crafted by the seller, a luxury home designer, and built by Bridgeport Custom Homes just 14 years ago, every detail reflects functionality and timelessness. The heart of ...
- 72 days |
- 834 |
- 11 |
Source: MLS Now,MLS#: 5141810Originating MLS: Medina County Board of REALTORS
Travel times
Great Room
Kitchen
Primary Bedroom
Zillow last checked: 7 hours ago
Listing updated: September 24, 2025 at 04:28am
Listed by:
Karen L Thompson 330-697-8372 karenthompson@howardhanna.com,
Howard Hanna
Source: MLS Now,MLS#: 5141810Originating MLS: Medina County Board of REALTORS
Facts & features
Interior
Bedrooms & bathrooms
- Bedrooms: 3
- Bathrooms: 4
- Full bathrooms: 3
- 1/2 bathrooms: 1
- Main level bathrooms: 2
- Main level bedrooms: 1
Primary bedroom
- Description: The newer (less than 2 years) carpet and padding throughout the main floor is as plush as can be imagined!,Flooring: Carpet
- Level: First
- Dimensions: 16 x 18
Bedroom
- Description: Flooring: Carpet
- Level: Second
- Dimensions: 15 x 17
Bedroom
- Description: Flooring: Carpet
- Level: Second
- Dimensions: 13 x 15
Primary bathroom
- Description: Irregular "L" shaped Bathroom with 10.2 x 12.8 Owner's closet next to it.
- Level: First
- Dimensions: 16 x 15
Dining room
- Level: First
- Dimensions: 13 x 14
Eat in kitchen
- Description: Prefer "Dinette". Check the photos to see the astounding windows - transom has a heat barrier film on it.,Flooring: Carpet
- Level: First
- Dimensions: 14 x 12
Entry foyer
- Description: Wall tapestry stays with house.
- Level: First
- Dimensions: 9 x 8
Great room
- Description: An indescribable "WOW FACTOR" room! Ceiling is 21 foot high. Entertainment center stays with house.,Flooring: Carpet
- Features: Fireplace, Vaulted Ceiling(s)
- Level: First
- Dimensions: 21 x 19
Kitchen
- Description: Floor covering is Luxury Vinyl TILE squares with real grout. Countertops are quartz.,Flooring: Luxury Vinyl Tile
- Level: First
- Dimensions: 16 x 16
Laundry
- Description: There is a water spout here for water direct from the well - not through the softener!,Flooring: Luxury Vinyl Tile
- Level: First
- Dimensions: 8 x 9
Living room
- Description: Flooring: Carpet
- Level: First
- Dimensions: 12 x 14
Other
- Description: Area used in Lower Level as 4th bedroom.,Flooring: Carpet
- Level: Lower
- Dimensions: 21 x 35
Pantry
- Level: First
- Dimensions: 11 x 5
Recreation
- Description: Flooring: Carpet
- Level: Lower
- Dimensions: 21 x 35
Heating
- Forced Air, Fireplace(s), Gas
Cooling
- Central Air, Ceiling Fan(s)
Appliances
- Included: Dryer, Dishwasher, Disposal, Microwave, Range, Refrigerator, Water Softener, Washer
- Laundry: Inside, Laundry Closet
Features
- Crown Molding, Eat-in Kitchen, Kitchen Island, Primary Downstairs, Pantry, Recessed Lighting, Vaulted Ceiling(s), Walk-In Closet(s)
- Basement: Partially Finished,Walk-Out Access
- Number of fireplaces: 1
- Fireplace features: Gas
Interior area
- Total structure area: 4,768
- Total interior livable area: 4,768 sqft
- Finished area above ground: 3,778
- Finished area below ground: 990
Video & virtual tour
Property
Parking
- Parking features: Attached, Driveway, Garage, Garage Door Opener
- Attached garage spaces: 3
Accessibility
- Accessibility features: Accessible Full Bath, Accessible Bedroom
Features
- Levels: Three Or More,Two
- Stories: 2
- Pool features: None
- Has view: Yes
- View description: Panoramic, Trees/Woods
Lot
- Size: 2.03 Acres
Details
- Additional structures: Outbuilding, Storage
- Parcel number: 03312C26028
Construction
Type & style
- Home type: SingleFamily
- Architectural style: Contemporary,Colonial
- Property subtype: Single Family Residence
Materials
- Shake Siding, Stone
- Roof: Asphalt,Fiberglass
Condition
- Updated/Remodeled
- Year built: 2011
Details
- Builder name: Bridgeport Custom Homes
Utilities & green energy
- Sewer: Septic Tank
- Water: Well
Community & HOA
Community
- Security: Security System, Smoke Detector(s)
- Subdivision: Blue Ridge Estates
HOA
- Has HOA: No
Location
- Region: Wadsworth
Financial & listing details
- Price per square foot: $236/sqft
- Tax assessed value: $546,210
- Annual tax amount: $7,154
- Date on market: 7/24/2025
- Listing agreement: Exclusive Right To Sell