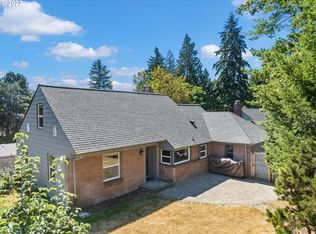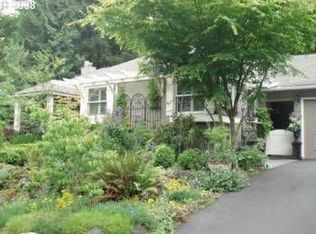Charming West Slope Cape Cod with Sellers move allows you to live nestled amongst the trees with real estate's favorite asset: Location, location, location! This large lot allows plenty of room for you and your endeavors. Modern updates with original character which include natural light streaming through the picture windows right here in Washington County.
This property is off market, which means it's not currently listed for sale or rent on Zillow. This may be different from what's available on other websites or public sources.

