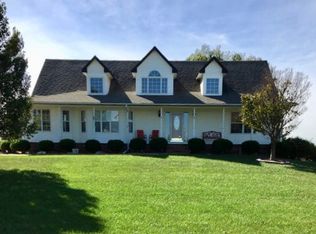Sold
Price Unknown
7361 SW 55th Ter, Augusta, KS 67010
5beds
3,801sqft
Single Family Onsite Built
Built in 2000
4.7 Acres Lot
$570,800 Zestimate®
$--/sqft
$2,444 Estimated rent
Home value
$570,800
Estimated sales range
Not available
$2,444/mo
Zestimate® history
Loading...
Owner options
Explore your selling options
What's special
Beautiful home on 4.7 acres, immaculately maintained. 5 bedrooms, 3.5 baths, fully finished walkout basement. A stunning in ground salt water swimming pool! Master bedroom has walk-in closet, tiled master bath with shower and tub, double vanity and private restroom area. Second bedroom on main has double closets. Living room is open to the kitchen and breakfast nook area. Gas fireplace. Kitchen and dining room have hard wood floors. Counter tops are quartz with full back splash and under/over cabinet lighting. Large eating bar with storage and a nice pantry. Formal dining room. Upstairs has two roomy bedrooms with a full bath. The basement is set up for entertaining, very open with large windows, a wet bar, and a two way gas fireplace, pool table area, full bath, bedroom and storage room. Large patio and deck. Sprinkler system and well. 30x40 building with concrete floors and electricity. Rural water, lagoon.
Zillow last checked: 8 hours ago
Listing updated: June 07, 2024 at 08:09pm
Listed by:
Jackie Green OFF:316-775-7717,
Sudduth Realty, Inc.
Source: SCKMLS,MLS#: 638939
Facts & features
Interior
Bedrooms & bathrooms
- Bedrooms: 5
- Bathrooms: 4
- Full bathrooms: 3
- 1/2 bathrooms: 1
Primary bedroom
- Description: Carpet
- Level: Main
- Area: 206.36
- Dimensions: 15.4 x 13.4
Bedroom
- Description: Carpet
- Level: Basement
- Area: 207
- Dimensions: 15 x 13.8
Bedroom
- Description: Carpet
- Level: Main
- Area: 156
- Dimensions: 13 x 12
Bedroom
- Description: Carpet
- Level: Upper
- Area: 143.96
- Dimensions: 12.2 x 11.8
Bedroom
- Description: Carpet
- Level: Upper
- Area: 143.96
- Dimensions: 12.2 x 11.8
Dining room
- Description: Wood
- Level: Main
- Area: 133.34
- Dimensions: 11.3 x 11.8
Family room
- Description: Carpet
- Level: Basement
- Area: 651
- Dimensions: 31 x 21
Kitchen
- Description: Wood
- Level: Main
- Area: 202.5
- Dimensions: 15 x 13.5
Living room
- Description: Carpet
- Level: Main
- Area: 289
- Dimensions: 17 x 17
Recreation room
- Description: Carpet
- Level: Basement
- Area: 272
- Dimensions: 17 x 16
Heating
- Forced Air, Heat Pump
Cooling
- Central Air, Electric
Appliances
- Included: Dishwasher, Disposal, Microwave, Refrigerator, Range
- Laundry: Main Level, Laundry Room, 220 equipment
Features
- Ceiling Fan(s), Walk-In Closet(s), Wet Bar, Wired for Surround Sound
- Flooring: Hardwood
- Doors: Storm Door(s)
- Windows: Window Coverings-Part, Storm Window(s)
- Basement: Finished
- Number of fireplaces: 2
- Fireplace features: Two, Living Room, Rec Room/Den, Gas, Double Sided, Glass Doors
Interior area
- Total interior livable area: 3,801 sqft
- Finished area above ground: 2,246
- Finished area below ground: 1,555
Property
Parking
- Total spaces: 3
- Parking features: RV Access/Parking, Attached, Oversized
- Garage spaces: 3
Features
- Levels: One and One Half
- Stories: 1
- Patio & porch: Patio, Deck
- Exterior features: Guttering - ALL, Irrigation Pump, Irrigation Well, Sprinkler System
- Has private pool: Yes
- Pool features: In Ground, Outdoor Pool
- Waterfront features: Pond/Lake
Lot
- Size: 4.70 Acres
- Features: Irregular Lot
Details
- Additional structures: Storage, Above Ground Outbuilding(s)
- Parcel number: 00820834000015.010
- Other equipment: Satellite Dish
Construction
Type & style
- Home type: SingleFamily
- Architectural style: Traditional
- Property subtype: Single Family Onsite Built
Materials
- Vinyl/Aluminum
- Foundation: Full, Walk Out At Grade, View Out
- Roof: Composition
Condition
- Year built: 2000
Utilities & green energy
- Water: Lagoon, Rural Water, Private
Community & neighborhood
Security
- Security features: Security Lights
Community
- Community features: Lake
Location
- Region: Augusta
- Subdivision: PRETTY PRAIRIE
HOA & financial
HOA
- Has HOA: No
Other
Other facts
- Ownership: Individual
- Road surface type: Unimproved
Price history
Price history is unavailable.
Public tax history
| Year | Property taxes | Tax assessment |
|---|---|---|
| 2025 | -- | $62,296 +2.1% |
| 2024 | $7,302 +10.1% | $61,029 +9.3% |
| 2023 | $6,633 +5% | $55,833 +8.5% |
Find assessor info on the county website
Neighborhood: 67010
Nearby schools
GreatSchools rating
- 5/10Circle Towanda Elementary SchoolGrades: PK-6Distance: 4.1 mi
- 7/10Circle Middle SchoolGrades: 7-8Distance: 6.6 mi
- 4/10Circle High SchoolGrades: 9-12Distance: 3.7 mi
Schools provided by the listing agent
- Elementary: Benton
- Middle: Circle
- High: Circle
Source: SCKMLS. This data may not be complete. We recommend contacting the local school district to confirm school assignments for this home.
