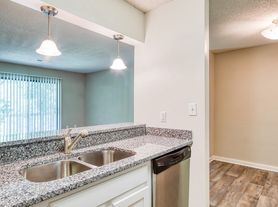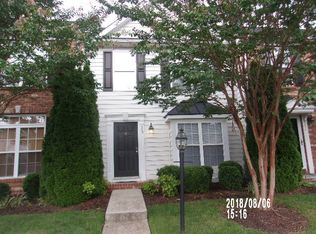Move in Ready from 09/01/2025
CARPET FREE HOME. ALL HARD FLOORS.
Townhome with amazing open concept main level with gorgeous hardwood flooring throughout & Resort Style Living with wonderful amenities featuring a large Clubhouse, sauna, pool, and hot tub, Fishing in the Pond.
Walkable Distance to American Family Fitness, Kroger, Publix, ALDI,UPS, Lowes, Banks, Gas Stations, Shopping Mall, Variety of Restaurants.
The Townhome include a huge living room with crown molding, a dining area with chandelier, and an open concept kitchen featuring granite countertops, all stainless steel appliances, tile backsplash, and an oversized island w/bar seating.
Upstairs you ll find all three of the large bedrooms including the luxurious primary suite with coffered ceilings, a nicely sized walk-in closet, and an en-suite bath with huge tiled shower and double vanity. There is also an additional full bathroom on the second floor, and the convenient 2nd floor laundry area with washer and dryer included!
The rear entrance provides a double width paved driveway with parking for 2 as well as a partial privacy fence and storage shed, Home Alarm System and Smart Thermostat !
Community Amenities Pool, Club house, SIde walks.
Pool Access/Clubhouse/Washer/Dryer/HOA Fees Included in Rent .
Tenants Pay for Trash/Water/Electricity/Internet.
Pets Allowed.
Schedule your Tour Today. This Home won't Last long.
Condo for rent
$2,300/mo
7362 Pebble Lake Dr, Mechanicsville, VA 23111
3beds
1,544sqft
Price may not include required fees and charges.
Condo
Available now
Cats, dogs OK
Electric, ceiling fan
-- Laundry
Assigned parking
Electric
What's special
Partial privacy fenceDouble width paved drivewayGranite countertopsEn-suite bathOpen concept kitchenTile backsplashCoffered ceilings
- 18 days
- on Zillow |
- -- |
- -- |
Travel times
Facts & features
Interior
Bedrooms & bathrooms
- Bedrooms: 3
- Bathrooms: 3
- Full bathrooms: 2
- 1/2 bathrooms: 1
Heating
- Electric
Cooling
- Electric, Ceiling Fan
Features
- Ceiling Fan(s), Dining Area, Double Vanity, Granite Counters, High Ceilings, Kitchen Island, Recessed Lighting, Tray Ceiling(s), Walk In Closet, Walk-In Closet(s), Window Treatments
- Flooring: Wood
Interior area
- Total interior livable area: 1,544 sqft
Property
Parking
- Parking features: Assigned
- Details: Contact manager
Features
- Stories: 2
- Exterior features: Contact manager
Details
- Parcel number: 8724580808
Construction
Type & style
- Home type: Condo
- Property subtype: Condo
Building
Management
- Pets allowed: Yes
Community & HOA
Community
- Features: Clubhouse, Pool
HOA
- Amenities included: Pond Year Round, Pool
Location
- Region: Mechanicsville
Financial & listing details
- Lease term: 12 Months
Price history
| Date | Event | Price |
|---|---|---|
| 8/13/2025 | Listed for rent | $2,300-4.2%$1/sqft |
Source: CVRMLS #2522754 | ||
| 8/11/2025 | Listing removed | $2,400$2/sqft |
Source: Zillow Rentals | ||
| 7/11/2025 | Listed for rent | $2,400+26.3%$2/sqft |
Source: Zillow Rentals | ||
| 3/4/2022 | Listing removed | -- |
Source: Zillow Rental Network Premium | ||
| 2/26/2022 | Listed for rent | $1,900$1/sqft |
Source: Zillow Rental Network Premium #2122982 | ||

