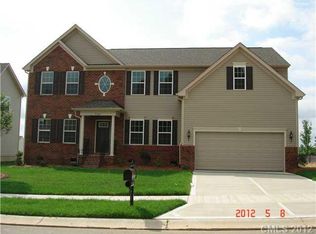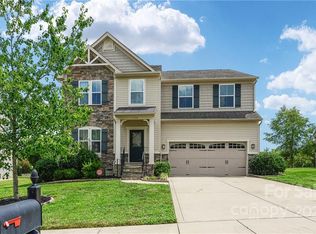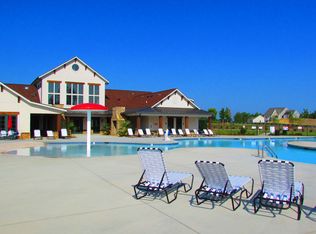This is a very Big and Beautiful 5-bedroom Traditional 2-story Executive Home in the Very Desirable Neighborhood of The Mills at Rocky River. The home also has a Fenced-In Backyard and Sunroom. See it Today! Move-In Ready Today! The home has 3,409 square feet of Living Space with 5 spacious bedrooms and 3 bathrooms, including one bedroom downstairs. The home has a Huge Open Foyer with an Abundance of Natural Light, a Formal Dining Room and a Remote Office for those working remotely. See it Today! Move-In Ready Today! The primary bedroom features double vanities, a garden tub and a separate walk-in shower, it also has a beautiful walk-in closet with luxurious built-ins. Pets require Pet Screening and are Conditional after Screening at Pet Screening dot Com. HOA may have breed and/or weight restrictions, and the Landlord reserves the right to approve and/or deny any pet due to weight or breed. See it Today! Move-In Ready!
This property is off market, which means it's not currently listed for sale or rent on Zillow. This may be different from what's available on other websites or public sources.


