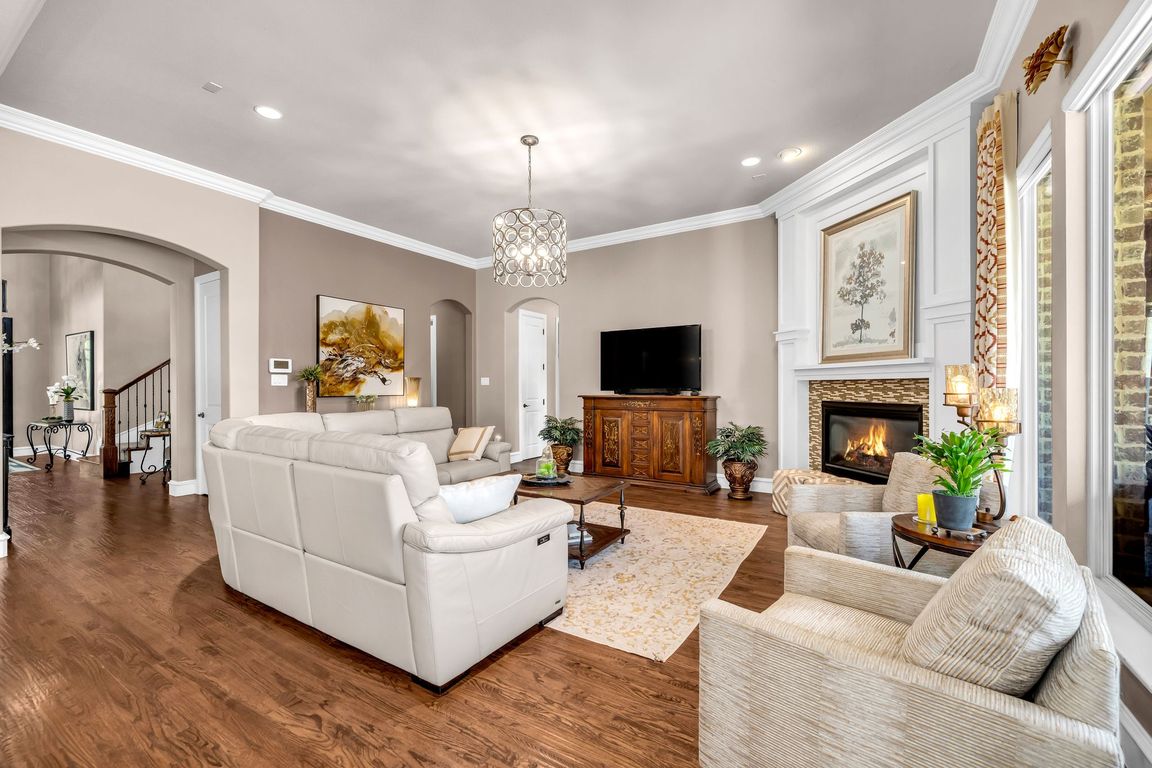
For sale
$1,400,000
5beds
4,434sqft
7363 Calla Lilly Ln, Frisco, TX 75034
5beds
4,434sqft
Single family residence
Built in 2015
0.26 Acres
3 Attached garage spaces
$316 price/sqft
$870 annually HOA fee
What's special
Outdoor kitchenHardwood flooringResort-style backyardBuilt-in seatingGranite countertopsSpacious master bedroomBay of windows
Stunning home with incredible resort-style backyard in desirable Park Place neighborhood. Lush landscaping and fabulous curb appeal lead to a welcoming entry with custom iron and glass door. Breathtaking entry features soaring ceilings adorned by a gorgeous chandelier, curved staircase, hardwood flooring and views all the way to the pool! A ...
- 122 days |
- 1,242 |
- 37 |
Source: NTREIS,MLS#: 20945629
Travel times
Living Room
Kitchen
Primary Bedroom
Zillow last checked: 7 hours ago
Listing updated: September 21, 2025 at 02:04pm
Listed by:
Jeff Cheney 0505010 972-965-0169,
Monument Realty 214-705-7827,
Jodi Streff 0518365 214-244-1357,
Monument Realty
Source: NTREIS,MLS#: 20945629
Facts & features
Interior
Bedrooms & bathrooms
- Bedrooms: 5
- Bathrooms: 6
- Full bathrooms: 5
- 1/2 bathrooms: 1
Primary bedroom
- Features: Built-in Features, Closet Cabinetry, Ceiling Fan(s), Dual Sinks, Double Vanity, En Suite Bathroom, Garden Tub/Roman Tub, Jetted Tub, Linen Closet, Sitting Area in Primary
- Level: First
- Dimensions: 19 x 16
Bedroom
- Features: Ceiling Fan(s), Walk-In Closet(s)
- Level: First
- Dimensions: 13 x 12
Bedroom
- Features: Ceiling Fan(s), En Suite Bathroom, Walk-In Closet(s)
- Level: Second
- Dimensions: 13 x 11
Bedroom
- Features: Ceiling Fan(s), En Suite Bathroom, Walk-In Closet(s)
- Level: Second
- Dimensions: 13 x 12
Bedroom
- Features: Ceiling Fan(s), Walk-In Closet(s)
- Level: Second
- Dimensions: 17 x 11
Breakfast room nook
- Level: First
- Dimensions: 10 x 9
Dining room
- Level: First
- Dimensions: 12 x 12
Game room
- Features: Ceiling Fan(s)
- Level: Second
- Dimensions: 20 x 18
Kitchen
- Features: Breakfast Bar, Built-in Features, Butler's Pantry, Eat-in Kitchen, Granite Counters, Kitchen Island, Pantry, Walk-In Pantry
- Level: First
- Dimensions: 18 x 13
Living room
- Features: Fireplace
- Level: First
- Dimensions: 20 x 16
Media room
- Level: Second
- Dimensions: 17 x 11
Office
- Level: First
- Dimensions: 12 x 11
Utility room
- Features: Utility Room
- Level: First
- Dimensions: 8 x 7
Heating
- Central, Electric
Cooling
- Central Air, Ceiling Fan(s), Electric
Appliances
- Included: Some Gas Appliances, Double Oven, Dishwasher, Electric Oven, Gas Cooktop, Disposal, Microwave, Plumbed For Gas, Tankless Water Heater, Vented Exhaust Fan
- Laundry: Washer Hookup, Electric Dryer Hookup, Laundry in Utility Room
Features
- Wet Bar, Built-in Features, Decorative/Designer Lighting Fixtures, Eat-in Kitchen, Granite Counters, High Speed Internet, Kitchen Island, Open Floorplan, Cable TV, Vaulted Ceiling(s), Wired for Data, Walk-In Closet(s)
- Flooring: Carpet, Ceramic Tile, Wood
- Windows: Shutters, Window Coverings
- Has basement: No
- Number of fireplaces: 1
- Fireplace features: Family Room, Gas
Interior area
- Total interior livable area: 4,434 sqft
Video & virtual tour
Property
Parking
- Total spaces: 3
- Parking features: Covered, Driveway, Enclosed, Garage Faces Front, Garage, Garage Door Opener
- Attached garage spaces: 3
- Has uncovered spaces: Yes
Features
- Levels: Two
- Stories: 2
- Patio & porch: Front Porch, Patio, Covered
- Exterior features: Outdoor Grill, Outdoor Kitchen, Outdoor Living Area, Rain Gutters
- Pool features: Gunite, Heated, In Ground, Pool, Salt Water
- Has spa: Yes
- Spa features: Hot Tub
- Fencing: Wood
Lot
- Size: 0.26 Acres
- Features: Interior Lot, Landscaped, Subdivision, Sprinkler System, Few Trees
Details
- Parcel number: R623708
Construction
Type & style
- Home type: SingleFamily
- Architectural style: Traditional,Detached
- Property subtype: Single Family Residence
Materials
- Foundation: Slab
- Roof: Composition
Condition
- Year built: 2015
Utilities & green energy
- Sewer: Public Sewer
- Water: Public
- Utilities for property: Sewer Available, Water Available, Cable Available
Community & HOA
Community
- Features: Curbs
- Security: Prewired, Security System, Smoke Detector(s)
- Subdivision: Park Place Estates Ph 2
HOA
- Has HOA: Yes
- Services included: All Facilities, Association Management
- HOA fee: $870 annually
- HOA name: HOA Park Place Estates
- HOA phone: 972-960-2800
Location
- Region: Frisco
Financial & listing details
- Price per square foot: $316/sqft
- Tax assessed value: $1,299,630
- Annual tax amount: $18,588
- Date on market: 6/5/2025