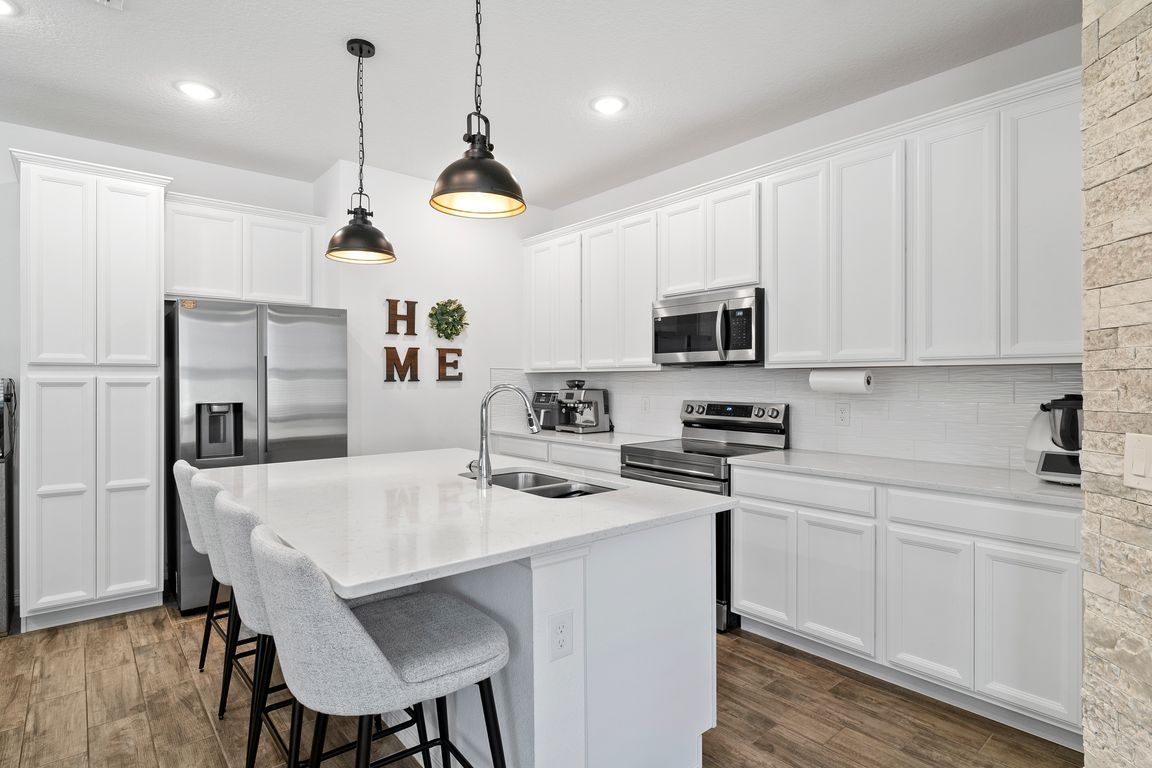
New constructionPrice cut: $10K (10/22)
$490,000
4beds
1,920sqft
7363 Mezzano Ln, Winter Garden, FL 34787
4beds
1,920sqft
Townhouse
Built in 2023
4,128 sqft
2 Garage spaces
$255 price/sqft
$159 monthly HOA fee
What's special
Detached garageModern finishesPrivate patioStunning viewsExtra privacyAbundance of natural lightSide yard
Welcome to your chance to own one of the most desirable residences in this vibrant community! This spacious 4-bedroom, 4-bath corner townhome is truly special—not only does it feature a thoughtful two-story layout with the primary suite on the main floor, but it’s also one of the very first resale opportunities ...
- 51 days |
- 525 |
- 35 |
Source: Stellar MLS,MLS#: O6340083 Originating MLS: Orlando Regional
Originating MLS: Orlando Regional
Travel times
Family Room
Kitchen
Primary Bedroom
Zillow last checked: 7 hours ago
Listing updated: October 22, 2025 at 08:09am
Listing Provided by:
Erica Diaz 407-897-5400,
HOMEVEST REALTY 407-897-5400
Source: Stellar MLS,MLS#: O6340083 Originating MLS: Orlando Regional
Originating MLS: Orlando Regional

Facts & features
Interior
Bedrooms & bathrooms
- Bedrooms: 4
- Bathrooms: 4
- Full bathrooms: 3
- 1/2 bathrooms: 1
Primary bedroom
- Description: Room1
- Features: Walk-In Closet(s)
- Level: First
- Area: 174.84 Square Feet
- Dimensions: 12.4x14.1
Other
- Description: Room2
- Features: Walk-In Closet(s)
- Level: Second
- Area: 192.76 Square Feet
- Dimensions: 12.2x15.8
Bedroom 3
- Description: Room3
- Features: Built-in Closet
- Level: Second
- Area: 102.01 Square Feet
- Dimensions: 10.1x10.1
Bedroom 4
- Description: Room4
- Features: Built-in Closet
- Level: Second
- Area: 105.04 Square Feet
- Dimensions: 10.1x10.4
Balcony porch lanai
- Description: Room9
- Level: First
- Area: 255.84 Square Feet
- Dimensions: 12.3x20.8
Dining room
- Description: Room7
- Level: First
Kitchen
- Description: Room5
- Level: First
Living room
- Description: Room6
- Level: First
Loft
- Description: Room8
- Level: Second
- Area: 241.74 Square Feet
- Dimensions: 15.3x15.8
Heating
- Central, Electric
Cooling
- Central Air
Appliances
- Included: Dishwasher, Microwave, Range, Refrigerator
- Laundry: Inside
Features
- High Ceilings, Kitchen/Family Room Combo, Living Room/Dining Room Combo, Stone Counters, Walk-In Closet(s)
- Flooring: Carpet, Ceramic Tile
- Has fireplace: No
- Common walls with other units/homes: Corner Unit
Interior area
- Total structure area: 2,508
- Total interior livable area: 1,920 sqft
Video & virtual tour
Property
Parking
- Total spaces: 2
- Parking features: Alley Access, Driveway, Garage Door Opener
- Garage spaces: 2
- Has uncovered spaces: Yes
Features
- Levels: Two
- Stories: 2
- Exterior features: Lighting, Sidewalk
Lot
- Size: 4,128 Square Feet
- Features: Corner Lot, Landscaped, Level, Sidewalk, Unincorporated
Details
- Parcel number: 332327552501900
- Zoning: P-D
- Special conditions: None
Construction
Type & style
- Home type: Townhouse
- Property subtype: Townhouse
Materials
- Block, Concrete, Stucco
- Foundation: Slab
- Roof: Shingle
Condition
- Completed
- New construction: Yes
- Year built: 2023
Utilities & green energy
- Sewer: Public Sewer
- Water: Public
- Utilities for property: Cable Connected, Electricity Connected, Phone Available, Sewer Connected, Underground Utilities, Water Connected
Community & HOA
Community
- Features: Clubhouse, Community Mailbox, Fitness Center, Pool, Sidewalks
- Subdivision: MEZZANO
HOA
- Has HOA: Yes
- Services included: Community Pool, Pool Maintenance, Recreational Facilities
- HOA fee: $159 monthly
- HOA name: Gaby Mathre
- HOA phone: 407-359-7202
- Pet fee: $0 monthly
Location
- Region: Winter Garden
Financial & listing details
- Price per square foot: $255/sqft
- Tax assessed value: $430,022
- Annual tax amount: $6,986
- Date on market: 9/4/2025
- Listing terms: Cash,Conventional,FHA,VA Loan
- Ownership: Fee Simple
- Total actual rent: 0
- Electric utility on property: Yes
- Road surface type: Asphalt