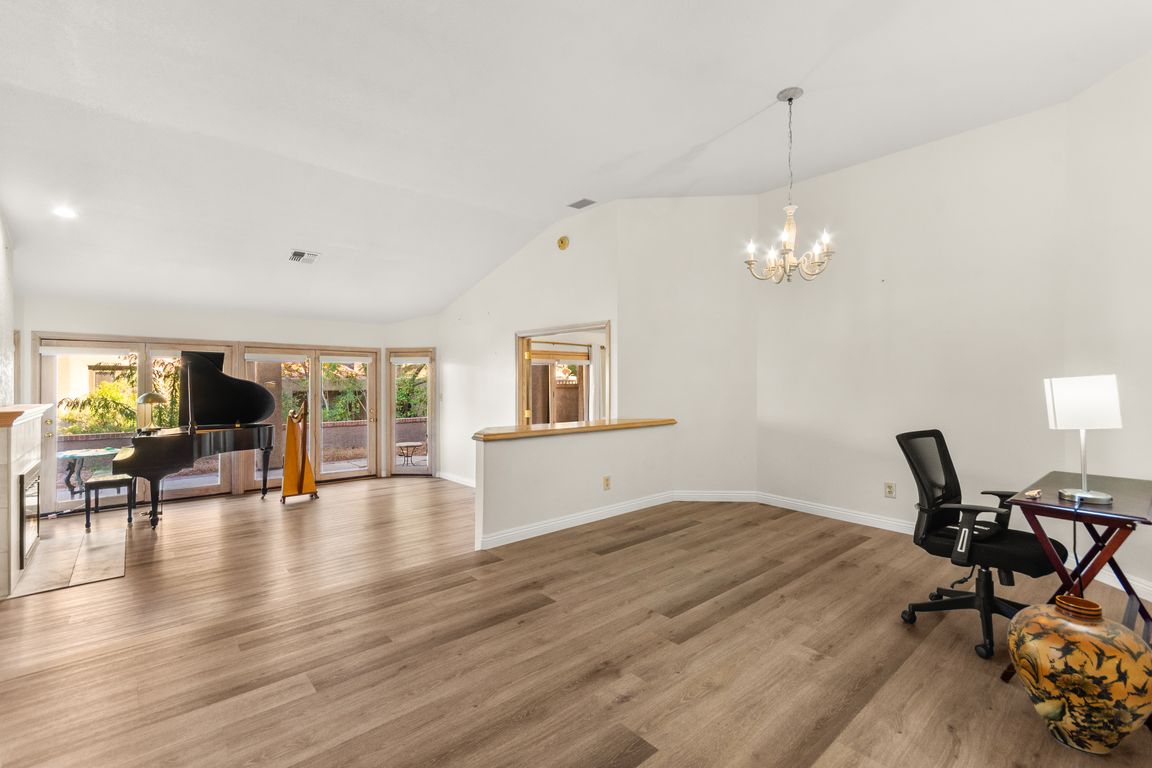
Active
$449,000
2beds
1,398sqft
7363 Mission Hills Dr, Las Vegas, NV 89113
2beds
1,398sqft
Townhouse
Built in 1984
3,049 sqft
2 Attached garage spaces
$321 price/sqft
$840 monthly HOA fee
What's special
Sparkling poolsTennis courtsFitness facilitiesOpen-concept layoutAbundant natural lightPrivate backyard retreatLush landscaping
Nestled within the prestigious guard-gated Spanish Trail community, this charming single-story end-unit townhome offers comfort, privacy, and timeless elegance. Featuring 2 spacious bedrooms and 2 full bathrooms, the open-concept layout welcomes you with abundant natural light and wood laminate flooring in the living areas, creating a warm and inviting atmosphere throughout. ...
- 14 hours |
- 64 |
- 2 |
Source: LVR,MLS#: 2725877 Originating MLS: Greater Las Vegas Association of Realtors Inc
Originating MLS: Greater Las Vegas Association of Realtors Inc
Travel times
Living Room
Kitchen
Primary Bedroom
Zillow last checked: 7 hours ago
Listing updated: 17 hours ago
Listed by:
Craig Tann B.0143698 (702)514-6634,
Huntington & Ellis, A Real Est
Source: LVR,MLS#: 2725877 Originating MLS: Greater Las Vegas Association of Realtors Inc
Originating MLS: Greater Las Vegas Association of Realtors Inc
Facts & features
Interior
Bedrooms & bathrooms
- Bedrooms: 2
- Bathrooms: 2
- Full bathrooms: 2
Primary bedroom
- Description: Ceiling Fan,Walk-In Closet(s)
- Dimensions: 12x14
Bedroom 2
- Description: Closet
- Dimensions: 12x13
Primary bathroom
- Description: Double Sink,Tub
- Dimensions: 9x7
Dining room
- Description: Dining Area,None
- Dimensions: 17x10
Kitchen
- Description: Breakfast Bar/Counter,Breakfast Nook/Eating Area,Granite Countertops,Stainless Steel Appliances
- Dimensions: 10x10
Living room
- Description: None,Rear
- Dimensions: 16x15
Heating
- Central, Gas
Cooling
- Central Air, Electric
Appliances
- Included: Dryer, Dishwasher, Disposal, Gas Range, Microwave, Refrigerator, Washer
- Laundry: Electric Dryer Hookup, Gas Dryer Hookup, Laundry Closet, Main Level
Features
- Primary Downstairs, Window Treatments
- Flooring: Carpet, Laminate
- Windows: Blinds, Window Treatments
- Number of fireplaces: 1
- Fireplace features: Gas, Living Room
Interior area
- Total structure area: 1,398
- Total interior livable area: 1,398 sqft
Video & virtual tour
Property
Parking
- Total spaces: 2
- Parking features: Attached, Garage, Inside Entrance, Private, Guest
- Attached garage spaces: 2
Features
- Stories: 1
- Patio & porch: Patio
- Exterior features: Built-in Barbecue, Barbecue, Patio
- Pool features: Community
- Fencing: Partial,Stucco Wall
Lot
- Size: 3,049.2 Square Feet
- Features: Desert Landscaping, Landscaped, < 1/4 Acre
Details
- Parcel number: 16327112018
- Zoning description: Single Family
- Horse amenities: None
Construction
Type & style
- Home type: Townhouse
- Architectural style: One Story
- Property subtype: Townhouse
- Attached to another structure: Yes
Materials
- Roof: Tile
Condition
- Resale
- Year built: 1984
Utilities & green energy
- Electric: Photovoltaics None
- Sewer: Public Sewer
- Water: Public
- Utilities for property: Cable Available, Underground Utilities
Community & HOA
Community
- Features: Pool
- Subdivision: Court Yards At Spanish Trail #1 Amd
HOA
- Has HOA: Yes
- Amenities included: Clubhouse, Fitness Center, Golf Course, Gated, Pool, Guard, Spa/Hot Tub, Security, Tennis Court(s)
- Services included: Association Management, Maintenance Grounds, Recreation Facilities, Security
- HOA fee: $450 monthly
- HOA name: SPANISH TRAIL
- HOA phone: 702-367-8747
- Second HOA fee: $390 monthly
Location
- Region: Las Vegas
Financial & listing details
- Price per square foot: $321/sqft
- Tax assessed value: $267,846
- Annual tax amount: $2,241
- Date on market: 10/9/2025
- Listing agreement: Exclusive Right To Sell
- Listing terms: Cash,Conventional,FHA,VA Loan