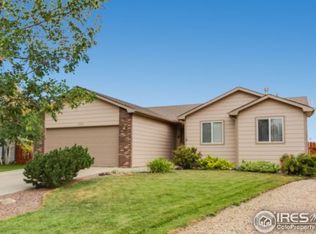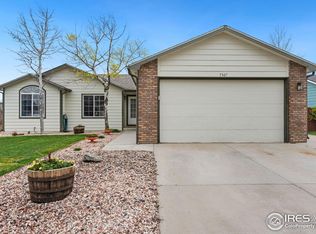Sold for $575,000 on 08/02/24
$575,000
7363 View Pointe Cir, Wellington, CO 80549
3beds
2,302sqft
Residential-Detached, Residential
Built in 1999
0.51 Acres Lot
$572,100 Zestimate®
$250/sqft
$2,613 Estimated rent
Home value
$572,100
$543,000 - $601,000
$2,613/mo
Zestimate® history
Loading...
Owner options
Explore your selling options
What's special
Beautiful home with a 3-car garage and detached workshop...what a gem! As you step inside, instantly feel the elegance with high ceilings and solid wood floors. Views to the spacious backyard highlight freedom and relaxation! Plenty of space to entertain both inside and out! The eat-in kitchen has been tastefully remodeled with gorgeous granite, solid wood cabinetry, updated appliances and beautiful etched glass. The home has a comfortable flow with the living room and kitchen on the main level, large bedrooms, including the primary suite on the upper level, and a spacious family room on the lower level. Abundant natural light streams in from every space! Spread out in the family room and enjoy the surround sound, custom entertainment cabinet, tall ceilings and gas fireplace. Quality and value can be felt immediately when stepping onto the back porch covered in gorgeous flagstone and surrounded by the stately cedar roof structure. Relax in the hot tub or host friends in the huge yard! Workshop, garden, tool shed, chicken coop...this property is an incredible value with numerous enhancements and inclusions!
Zillow last checked: 8 hours ago
Listing updated: August 02, 2025 at 03:18am
Listed by:
Michal Jaques 970-682-5302,
eXp Realty LLC
Bought with:
Makaela Stevens
HomeSmart Realty Partners FTC
Source: IRES,MLS#: 1013129
Facts & features
Interior
Bedrooms & bathrooms
- Bedrooms: 3
- Bathrooms: 3
- Full bathrooms: 2
- 1/2 bathrooms: 1
Primary bedroom
- Area: 168
- Dimensions: 14 x 12
Bedroom 2
- Area: 132
- Dimensions: 12 x 11
Bedroom 3
- Area: 154
- Dimensions: 14 x 11
Dining room
- Area: 90
- Dimensions: 10 x 9
Family room
- Area: 255
- Dimensions: 17 x 15
Kitchen
- Area: 120
- Dimensions: 12 x 10
Living room
- Area: 143
- Dimensions: 13 x 11
Heating
- Forced Air
Cooling
- Central Air
Appliances
- Included: Electric Range/Oven, Dishwasher, Refrigerator, Washer, Dryer, Microwave, Freezer, Disposal
- Laundry: Lower Level
Features
- Satellite Avail, High Speed Internet, Eat-in Kitchen, Pantry, Stain/Natural Trim, Walk-In Closet(s), High Ceilings, Crown Molding, Walk-in Closet, 9ft+ Ceilings
- Flooring: Wood, Wood Floors, Laminate
- Basement: Partial,Unfinished
- Has fireplace: Yes
- Fireplace features: Gas, Family/Recreation Room Fireplace
Interior area
- Total structure area: 2,302
- Total interior livable area: 2,302 sqft
- Finished area above ground: 1,778
- Finished area below ground: 524
Property
Parking
- Total spaces: 3
- Parking features: Garage Door Opener
- Attached garage spaces: 3
- Details: Garage Type: Attached
Accessibility
- Accessibility features: Level Lot
Features
- Levels: Tri-Level
- Stories: 3
- Patio & porch: Patio
- Exterior features: Hot Tub Included
- Spa features: Heated
- Fencing: Other
- Has view: Yes
- View description: Hills
Lot
- Size: 0.51 Acres
- Features: Curbs, Gutters, Sidewalks, Fire Hydrant within 500 Feet, Lawn Sprinkler System, Water Rights Excluded, Mineral Rights Excluded, Within City Limits
Details
- Additional structures: Workshop, Storage, Outbuilding
- Parcel number: R1571354
- Zoning: SFR
- Special conditions: Private Owner
Construction
Type & style
- Home type: SingleFamily
- Property subtype: Residential-Detached, Residential
Materials
- Wood/Frame
- Roof: Composition
Condition
- Not New, Previously Owned
- New construction: No
- Year built: 1999
Utilities & green energy
- Electric: Electric, Xcel
- Gas: Natural Gas, Black Hills
- Sewer: City Sewer
- Water: City Water, Town of Wellington
- Utilities for property: Natural Gas Available, Electricity Available, Cable Available, Underground Utilities
Community & neighborhood
Community
- Community features: Park
Location
- Region: Wellington
- Subdivision: View Pointe
HOA & financial
HOA
- Has HOA: Yes
- HOA fee: $125 annually
- Services included: Common Amenities
Other
Other facts
- Listing terms: Cash,Conventional,FHA,VA Loan
- Road surface type: Paved, Asphalt
Price history
| Date | Event | Price |
|---|---|---|
| 8/2/2024 | Sold | $575,000-1.7%$250/sqft |
Source: | ||
| 7/2/2024 | Pending sale | $585,000$254/sqft |
Source: | ||
| 6/28/2024 | Price change | $585,000+4.5%$254/sqft |
Source: | ||
| 5/29/2024 | Listed for sale | $560,000+147.2%$243/sqft |
Source: Owner | ||
| 9/26/2003 | Sold | $226,500+38.9%$98/sqft |
Source: Public Record | ||
Public tax history
| Year | Property taxes | Tax assessment |
|---|---|---|
| 2024 | $2,799 -1.2% | $36,810 -1% |
| 2023 | $2,835 -1.4% | $37,167 +43.8% |
| 2022 | $2,874 -0.7% | $25,840 -2.8% |
Find assessor info on the county website
Neighborhood: 80549
Nearby schools
GreatSchools rating
- 6/10Rice Elementary SchoolGrades: PK-5Distance: 0.6 mi
- 4/10Wellington Middle SchoolGrades: 6-10Distance: 1.4 mi
Schools provided by the listing agent
- Elementary: Rice
- Middle: Wellington
- High: Wellington
Source: IRES. This data may not be complete. We recommend contacting the local school district to confirm school assignments for this home.
Get a cash offer in 3 minutes
Find out how much your home could sell for in as little as 3 minutes with a no-obligation cash offer.
Estimated market value
$572,100
Get a cash offer in 3 minutes
Find out how much your home could sell for in as little as 3 minutes with a no-obligation cash offer.
Estimated market value
$572,100

