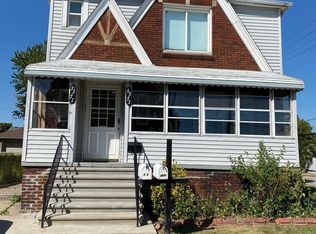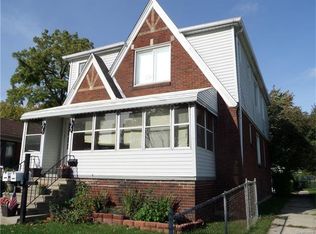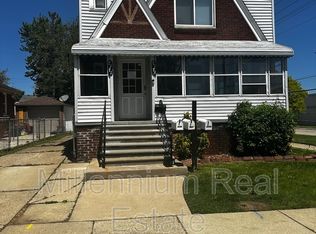Sold for $189,900 on 10/13/25
$189,900
7363 Wiegand Blvd, Center Line, MI 48015
2beds
1,362sqft
Single Family Residence
Built in 1952
4,791.6 Square Feet Lot
$189,800 Zestimate®
$139/sqft
$1,542 Estimated rent
Home value
$189,800
$180,000 - $199,000
$1,542/mo
Zestimate® history
Loading...
Owner options
Explore your selling options
What's special
Open House Sat 8/30 from 1-3pm! Beautifully maintained 2-bedroom, 2-bath home on a quiet street in desirable Center Line! Enjoy stunning landscaping and a fully fenced yard perfect for entertaining. Inside features a spacious updated kitchen with dining area, bright living room with abundant natural light, newer Anderson windows, newer roof, and an updated bath with a jacuzzi tub. Partially finished basement offers plenty of storage, additional entertaining space, and a full bath. All appliances included! Centrally located near shopping, schools, parks, and more. Move-in ready and full of charm!
Zillow last checked: 8 hours ago
Listing updated: October 15, 2025 at 01:19pm
Listed by:
Heather Harris 586-215-5742,
Berkshire Hathaway HomeServices Kee Realty
Bought with:
Rebecca Najor Williams, 6501406379
RE/MAX First
Source: MiRealSource,MLS#: 50186207 Originating MLS: MiRealSource
Originating MLS: MiRealSource
Facts & features
Interior
Bedrooms & bathrooms
- Bedrooms: 2
- Bathrooms: 2
- Full bathrooms: 2
Bedroom 1
- Level: First
- Area: 132
- Dimensions: 12 x 11
Bedroom 2
- Level: First
- Area: 90
- Dimensions: 10 x 9
Bathroom 1
- Level: First
- Area: 60
- Dimensions: 10 x 6
Bathroom 2
- Level: Basement
- Area: 24
- Dimensions: 6 x 4
Dining room
- Level: First
- Area: 132
- Dimensions: 12 x 11
Kitchen
- Level: First
- Area: 132
- Dimensions: 12 x 11
Living room
- Level: First
- Area: 187
- Dimensions: 17 x 11
Heating
- Forced Air, Natural Gas
Cooling
- Ceiling Fan(s), Central Air
Appliances
- Included: Dryer, Range/Oven, Refrigerator, Washer, Gas Water Heater
- Laundry: In Basement
Features
- Eat-in Kitchen
- Flooring: Ceramic Tile, Hardwood
- Windows: Window Treatments
- Basement: Block,Full,Partially Finished
- Has fireplace: No
Interior area
- Total structure area: 1,824
- Total interior livable area: 1,362 sqft
- Finished area above ground: 912
- Finished area below ground: 450
Property
Parking
- Total spaces: 1.5
- Parking features: Garage, Detached
- Garage spaces: 1.5
Features
- Levels: One
- Stories: 1
- Patio & porch: Porch
- Has spa: Yes
- Spa features: Spa/Jetted Tub
- Fencing: Fenced
- Frontage type: Road
- Frontage length: 36
Lot
- Size: 4,791 sqft
- Dimensions: 36 x 134
Details
- Parcel number: 011321476035
- Zoning description: Residential
- Special conditions: Private
Construction
Type & style
- Home type: SingleFamily
- Architectural style: Ranch
- Property subtype: Single Family Residence
Materials
- Brick
- Foundation: Basement
Condition
- Year built: 1952
Utilities & green energy
- Sewer: Public Sanitary
- Water: Public
Community & neighborhood
Location
- Region: Center Line
- Subdivision: Centerline Urban Ren # 01
Other
Other facts
- Listing agreement: Exclusive Right To Sell
- Listing terms: Cash,Conventional,FHA,VA Loan
Price history
| Date | Event | Price |
|---|---|---|
| 10/13/2025 | Sold | $189,900$139/sqft |
Source: | ||
| 9/3/2025 | Pending sale | $189,900$139/sqft |
Source: | ||
| 8/23/2025 | Listed for sale | $189,900+99.9%$139/sqft |
Source: | ||
| 7/30/2007 | Sold | $95,000+58.3%$70/sqft |
Source: | ||
| 3/7/2007 | Sold | $60,000-47.7%$44/sqft |
Source: Public Record | ||
Public tax history
| Year | Property taxes | Tax assessment |
|---|---|---|
| 2025 | $2,001 +2.7% | $70,200 +8.8% |
| 2024 | $1,947 +3.1% | $64,500 +12.8% |
| 2023 | $1,889 -3.9% | $57,200 +10.9% |
Find assessor info on the county website
Neighborhood: 48015
Nearby schools
GreatSchools rating
- 4/10Crothers Elementary SchoolGrades: K-5Distance: 1.3 mi
- 4/10Wolfe Middle SchoolGrades: 6-8Distance: 0.8 mi
- 5/10Center Line High SchoolGrades: 9-12Distance: 0.6 mi
Schools provided by the listing agent
- District: Center Line Public Schools
Source: MiRealSource. This data may not be complete. We recommend contacting the local school district to confirm school assignments for this home.
Get a cash offer in 3 minutes
Find out how much your home could sell for in as little as 3 minutes with a no-obligation cash offer.
Estimated market value
$189,800
Get a cash offer in 3 minutes
Find out how much your home could sell for in as little as 3 minutes with a no-obligation cash offer.
Estimated market value
$189,800


