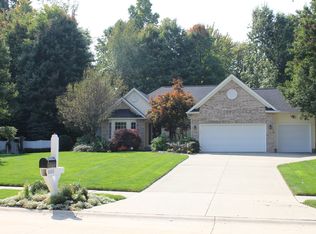Rare chance to own a beautifully maintained, income-producing home on 1 acre in desirable South Mentor. This nearly century-old gem has been rented non-stop for over 3 years and is being sold fully furnished, ready for immediate rental income or effortless move-in. Inside, modern updates meet timeless charm: hardwood floors, remodeled baths, updated kitchen, formal dining, and sunroom. The spacious family room with wood-burning fireplace flows into a bright 4-seasons room overlooking the private, park-like yard. Upstairs, two large bedrooms share a full bath, while the master suite boasts a walk-in closet and private bath. New washer/dryer included. Meticulously landscaped grounds feature multiple private patios, ideal for entertaining or enjoying peaceful evenings. Whether you're seeking a turnkey rental investment or a move-in-ready residence with extra income potential, this South Mentor property delivers both! Schedule your showing today!
This property is off market, which means it's not currently listed for sale or rent on Zillow. This may be different from what's available on other websites or public sources.
