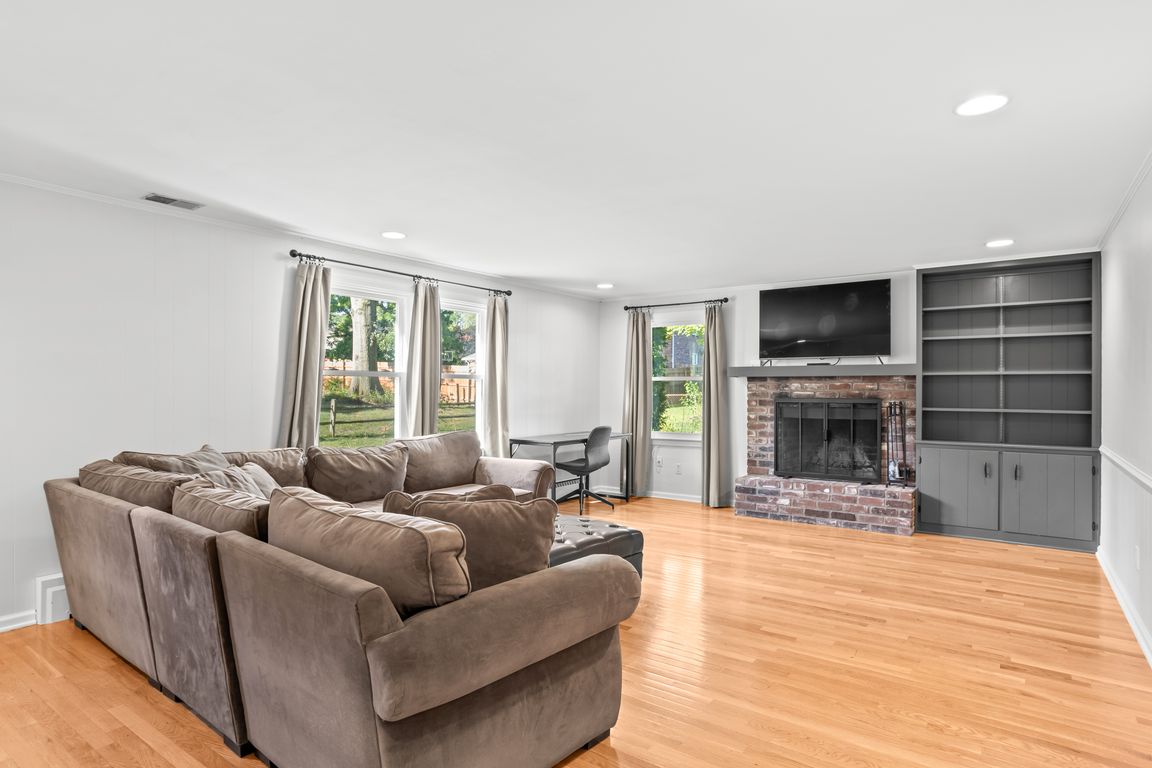
ActivePrice cut: $24.9K (10/13)
$550,000
4beds
3,866sqft
7364 Lesley Ave, Indianapolis, IN 46250
4beds
3,866sqft
Residential, single family residence
Built in 1963
0.49 Acres
2 Attached garage spaces
$142 price/sqft
What's special
Cozy retreatLower level recreation areaQuartz countertopsTimeless backsplashGorgeous tiled showerLuxurious primary suiteFour large bedrooms
*SEE AGENT REMARKS FOR AMAZING FINANCING INCENTIVES* You'll love the blend of original charm with modern updates in this gorgeous, 2-owner home! Original hardwoods almost entirely throughout this home have been lovingly maintained! Kitchen has been completely overhauled and reimagined to create a spacious, functional and beautiful heart of ...
- 59 days |
- 945 |
- 43 |
Source: MIBOR as distributed by MLS GRID,MLS#: 22060447
Travel times
Family Room
Kitchen
Primary Bedroom
Zillow last checked: 8 hours ago
Listing updated: October 14, 2025 at 09:06am
Listing Provided by:
Kristen Yazel 317-721-2745,
CENTURY 21 Scheetz
Source: MIBOR as distributed by MLS GRID,MLS#: 22060447
Facts & features
Interior
Bedrooms & bathrooms
- Bedrooms: 4
- Bathrooms: 3
- Full bathrooms: 2
- 1/2 bathrooms: 1
- Main level bathrooms: 1
Primary bedroom
- Level: Upper
- Area: 210 Square Feet
- Dimensions: 15x14
Bedroom 2
- Level: Upper
- Area: 204 Square Feet
- Dimensions: 17x12
Bedroom 3
- Level: Upper
- Area: 168 Square Feet
- Dimensions: 14x12
Bedroom 4
- Level: Upper
- Area: 144 Square Feet
- Dimensions: 12x12
Bonus room
- Features: Other
- Level: Basement
- Area: 598 Square Feet
- Dimensions: 26x23
Dining room
- Level: Main
- Area: 121 Square Feet
- Dimensions: 11x11
Family room
- Level: Main
- Area: 368 Square Feet
- Dimensions: 23x16
Kitchen
- Level: Main
- Area: 198 Square Feet
- Dimensions: 18x11
Laundry
- Level: Main
- Area: 88 Square Feet
- Dimensions: 11x8
Living room
- Level: Main
- Area: 273 Square Feet
- Dimensions: 21x13
Utility room
- Level: Basement
- Area: 72 Square Feet
- Dimensions: 12x6
Utility room
- Level: Basement
- Area: 90 Square Feet
- Dimensions: 10x9
Heating
- Hot Water, Natural Gas
Cooling
- Central Air
Appliances
- Included: Dishwasher, Dryer, Disposal, Microwave, Gas Oven, Range Hood, Refrigerator, Washer, Water Heater, Water Softener Owned
- Laundry: Main Level
Features
- Double Vanity, Built-in Features, Ceiling Fan(s), Hardwood Floors, Pantry, Walk-In Closet(s)
- Flooring: Hardwood
- Windows: Wood Work Painted
- Basement: Finished
- Number of fireplaces: 1
- Fireplace features: Family Room, Wood Burning
Interior area
- Total structure area: 3,866
- Total interior livable area: 3,866 sqft
- Finished area below ground: 783
Video & virtual tour
Property
Parking
- Total spaces: 2
- Parking features: Asphalt, Attached
- Attached garage spaces: 2
- Details: Garage Parking Other(Finished Garage)
Features
- Levels: Two
- Stories: 2
- Patio & porch: Patio, Porch
- Exterior features: Storage
Lot
- Size: 0.49 Acres
- Features: Mature Trees
Details
- Additional structures: Barn Mini, Storage
- Parcel number: 490228112006000800
- Special conditions: Defects/None Noted,Sales Disclosure On File
- Horse amenities: None
Construction
Type & style
- Home type: SingleFamily
- Architectural style: Traditional
- Property subtype: Residential, Single Family Residence
Materials
- Aluminum Siding, Brick
- Foundation: Block
Condition
- Updated/Remodeled
- New construction: No
- Year built: 1963
Utilities & green energy
- Water: Public
Community & HOA
Community
- Security: Smoke Detector(s)
- Subdivision: High Gate
HOA
- Has HOA: No
Location
- Region: Indianapolis
Financial & listing details
- Price per square foot: $142/sqft
- Tax assessed value: $365,600
- Annual tax amount: $4,932
- Date on market: 9/4/2025