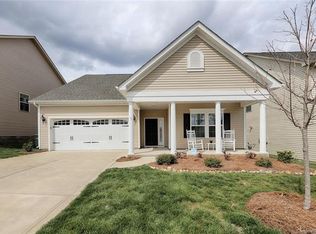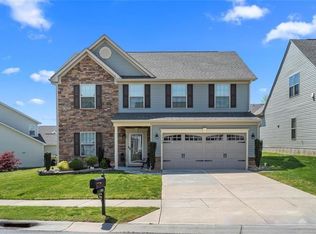New Fenced in yard !!Spacious "Venice" floor plan with Morning Room/HWD floors on main level. Beautiful gourmet kitchen, huge island, breakfast bar, pantry, gas range, upgraded GE appliances, Awesome Sunroom + family, great Rm for entertaining,Morning RM has wall of windows overlooking yard, vaulted ceiling, upstairs offer large master BA, walk in closet, master BA shower, garden tub, double vanity, tile floors, upstairs laundry room has closet + shelving, good size secondary BR's, tankless water heater, maintenance free vinyl siding. Ready for New Home Owner "" Builder Ryan is now selling the Venice floor plan for $$2980,000 start price" Great Value here
This property is off market, which means it's not currently listed for sale or rent on Zillow. This may be different from what's available on other websites or public sources.

