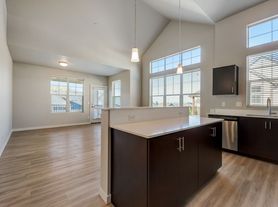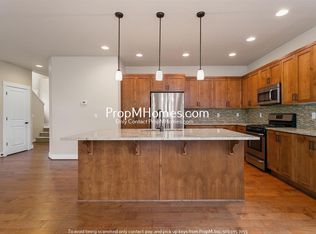**Welcome to the future in this cutting-edge smart home, where convenience meets innovation. As a true smart hub, this home offers seamless integration with your lifestyle. With smart locks, the door will automatically unlock as you approach with your phone, and you can open the garage remotely for effortless entry. The smart garage also includes a Tesla charger, keeping your electric vehicle ready to go. Inside, smart thermostats adjust according to the weather, ensuring comfort year-round. All these features are easily managed through an app on your phone, putting the control of your home right at your fingertips. Embrace the future of living today
Neighborhood:
Welcome to the charming neighborhood of Abbey Creek in Bethany, where happiness is just a stroll away. This home enjoys serene Eastern views, offering a sight to see from the bonus room and the primary bedroom! Abbey Creek beautifully combines modern amenities with natural beauty, and soon, residents will enjoy an exclusive park, set to be a true showstopper. Whether you're seeking a tranquil place to relax or a vibrant space to connect with neighbors, Abbey Creek provides a welcoming environment perfect for creating lasting memories.
Living Area:
Step into the inviting living room, where the open-concept design seamlessly blends comfort and style. Luxury laminate flooring stretches across the space, adding a touch of sophistication underfoot. At the heart of the room, a cozy fireplace beckons, making it the perfect spot for family get-togethers or quiet evenings by the fire. The living room flows effortlessly into the adjacent kitchen, creating an ideal environment for both entertaining and everyday living.
Kitchen:
Welcome to the heart of the homea modern kitchen designed with both style and functionality in mind. This kitchen boasts sleek stainless steel appliances, including a stove/oven combo, dishwasher, and refrigerator, all perfectly suited for your culinary needs. At its center is a spacious kitchen island with a bar, ideal for casual dining or entertaining guests. The open floor plan seamlessly connects the kitchen to the adjacent dining and living areas, creating a harmonious flow throughout the space. With ample cabinet space, you'll find plenty of room to store all your kitchen essentials, keeping everything organized and within easy reach.
Bedroom/Bathroom:
This spacious home offers five thoughtfully designed bedrooms, each with neutral paint for easy customization, a window for natural light, and ample closet space. The primary bedroom on the second level is a luxurious retreat with its own bathroom featuring a soaking tub, walk-in shower, walk-in closet, and fantastic views. Another bedroom on this level also has a walk-in closet. The home spans three levels, with one bedroom located on the lower level, complete with a full bathroom for private or guest use. The main level includes a convenient half bath, while the second level houses the primary bedroom, three additional bedrooms, and a full bathroom, providing a comfortable and functional layout for the entire household.
Bonus Family Room:
This bonus family room provides a versatile space that can easily be transformed into a fantastic media room or adapted to suit whatever your heart desires. Whether you envision a cozy movie night retreat, a playroom for the kids, or a home office, this room offers endless possibilities to meet your needs and enhance your lifestyle. Exceptional views to the east make this a great place to relax.
Exterior/Parking:
This home boasts an attached two-car garage equipped with a smart garage door system that allows you to open and close it effortlessly via an app. For those with electric vehicles, the garage also includes a Tesla car charger, ensuring your vehicle is always ready to go. Additionally, a charming balcony offers a peaceful retreat where you can step outside, relax, and enjoy the fresh air.
Available for a minimum one-year lease with the option to renew.
Utilities you are responsible for: Electric, Water, Sewer, Garbage, Gas, Landscaping and Cable/Internet.
Washer and Dyer: Included in this Rental. The washer and dryer in this home feature a smart system that allows you to conveniently turn them on and off via an app, giving you control and flexibility over your laundry routine.
Heating Source: Forced Air
Cooling Source: Central Air
*Heating and Cooling Sources must be independently verified by the applicant before applying! Homes are not required to have A/C.
Bring your fur babies! Your home allows for two pets, dogs or cats under 30lbs. Pet Rent is $40 a month per pet and an additional $500 Security Deposit per pet.
Elementary School: Springville
Middle School: Stoller
High School: Westview
*Disclaimer: All information, regardless of source, is not guaranteed and should be independently verified. Including paint, flooring, square footage, amenities, and more. This home may have an HOA/COA which has additional charges associated with move-in/move-out. Tenant(s) would be responsible for verification of these charges, rules, as well as associated costs. Applications are processed first-come, first-served. All homes have been lived in and are not new. The heating and cooling source needs to be verified by the applicant. Square footage may vary from website to website and must be independently verified. Please confirm the year the home was built so you are aware of the age of the home. A lived-in home will have blemishes, defects, and more. Homes are not required to have A/C. Please verify status before viewing/applying.*
House for rent
$3,249/mo
7365 NW Dusty Ter, Portland, OR 97229
5beds
2,952sqft
Price may not include required fees and charges.
Single family residence
Available Mon Nov 17 2025
Cats, small dogs OK
Central air, none
In unit laundry
Attached garage parking
Fireplace
What's special
Cozy fireplaceSleek stainless steel appliancesSerene eastern viewsNeutral paintBonus roomWalk-in closetAmple cabinet space
- 1 day |
- -- |
- -- |
The City of Portland requires a notice to applicants of the Portland Housing Bureau’s Statement of Applicant Rights. Additionally, Portland requires a notice to applicants relating to a Tenant’s right to request a Modification or Accommodation.
Travel times
Looking to buy when your lease ends?
With a 6% savings match, a first-time homebuyer savings account is designed to help you reach your down payment goals faster.
Offer exclusive to Foyer+; Terms apply. Details on landing page.
Facts & features
Interior
Bedrooms & bathrooms
- Bedrooms: 5
- Bathrooms: 4
- Full bathrooms: 3
- 1/2 bathrooms: 1
Rooms
- Room types: Recreation Room
Heating
- Fireplace
Cooling
- Contact manager
Appliances
- Included: Dishwasher, Dryer, Microwave, Range/Oven, Washer
- Laundry: In Unit
Features
- Walk In Closet, Walk-In Closet(s)
- Has basement: Yes
- Has fireplace: Yes
Interior area
- Total interior livable area: 2,952 sqft
Video & virtual tour
Property
Parking
- Parking features: Attached
- Has attached garage: Yes
- Details: Contact manager
Features
- Exterior features: Balcony, Cable not included in rent, Electricity not included in rent, Garbage not included in rent, Gas not included in rent, Internet not included in rent, Kitchen Island, Pet Friendly!, Refrigerator-Freezer, Refrigerator/Freezer, Ring System, Sewage not included in rent, Smart Hub, Smart Lock, Soaking Tub, Stainless Steel Appliances, Tesla Charger, Walk In Closet, Walk In Shower, Water not included in rent
- Fencing: Fenced Yard
Details
- Parcel number: 1N118AD29500
Construction
Type & style
- Home type: SingleFamily
- Property subtype: Single Family Residence
Community & HOA
Location
- Region: Portland
Financial & listing details
- Lease term: Contact For Details
Price history
| Date | Event | Price |
|---|---|---|
| 10/27/2025 | Listed for rent | $3,249$1/sqft |
Source: Zillow Rentals | ||
| 9/22/2025 | Listing removed | $3,249$1/sqft |
Source: Zillow Rentals | ||
| 9/16/2025 | Price change | $3,249-1.5%$1/sqft |
Source: Zillow Rentals | ||
| 9/12/2025 | Price change | $3,299-2.9%$1/sqft |
Source: Zillow Rentals | ||
| 8/9/2025 | Listed for rent | $3,399-4.2%$1/sqft |
Source: Zillow Rentals | ||

