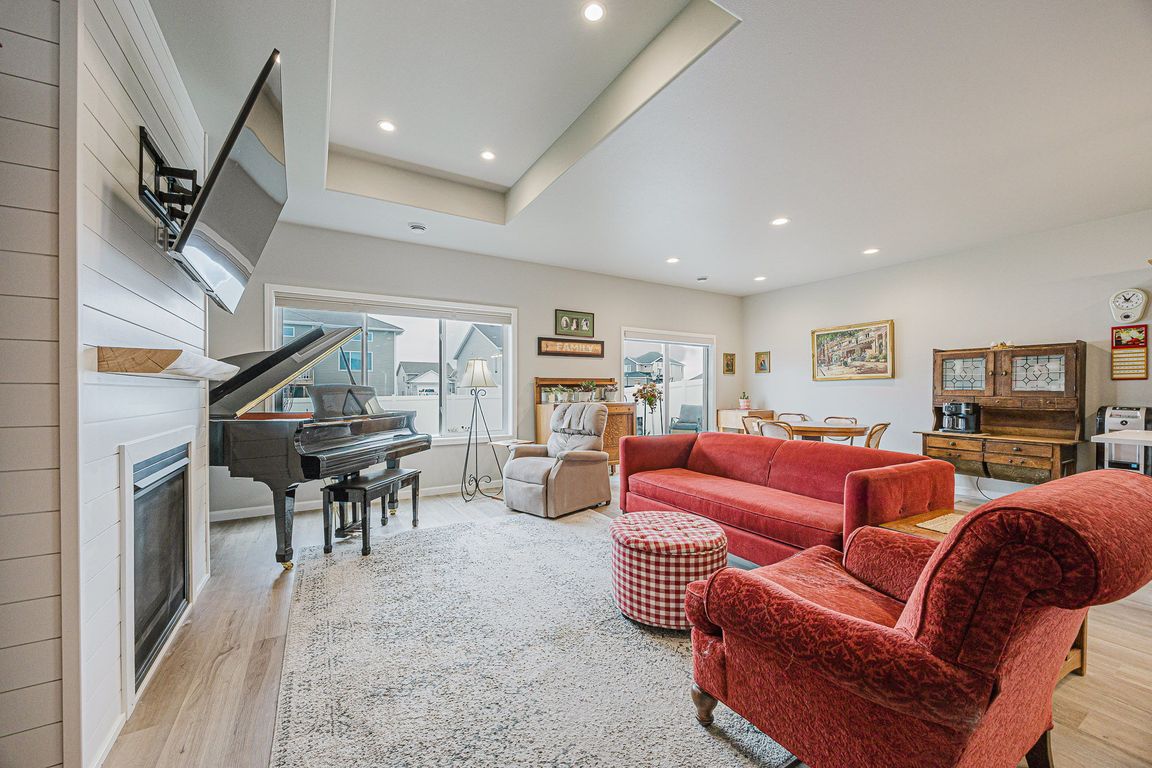
Active
$359,900
2beds
1,511sqft
7366 29th St S, Fargo, ND 58104
2beds
1,511sqft
Single family residence
Built in 2023
7,405 sqft
2 Attached garage spaces
$238 price/sqft
What's special
Gas fireplaceCustom shiplap mantelCovered front patioSprinkler systemUpgraded custom-built cabinetryDetailed millworkOpen-concept layout
Experience one-level living at its finest in this beautiful home featuring a welcoming covered front patio! Step inside to an open-concept layout that offers the perfect balance of comfort and functionality. You’ll love the upgraded custom-built cabinetry and detailed millwork throughout, adding a touch of elegance to every space. Gather in ...
- 10 days |
- 875 |
- 30 |
Source: NorthstarMLS as distributed by MLS GRID,MLS#: 6811170
Travel times
Living Room
Kitchen
Primary Bedroom
Zillow last checked: 8 hours ago
Listing updated: November 04, 2025 at 09:48am
Listed by:
Derek Brandenburg 701-354-2725,
eXp Realty (3788 FGO) 701-354-2725,
Mike Strobel 701-630-1839
Source: NorthstarMLS as distributed by MLS GRID,MLS#: 6811170
Facts & features
Interior
Bedrooms & bathrooms
- Bedrooms: 2
- Bathrooms: 2
- Full bathrooms: 1
- 3/4 bathrooms: 1
Rooms
- Room types: Living Room, Dining Room, Kitchen, Bathroom, Bedroom 1, Bedroom 2, Utility Room, Laundry
Bedroom 1
- Level: Main
Bedroom 2
- Level: Main
Bathroom
- Level: Main
Bathroom
- Level: Main
Dining room
- Level: Main
Kitchen
- Level: Main
Laundry
- Level: Main
Living room
- Level: Main
Utility room
- Level: Main
Heating
- Forced Air
Cooling
- Central Air
Features
- Basement: None
- Has fireplace: No
Interior area
- Total structure area: 1,511
- Total interior livable area: 1,511 sqft
- Finished area above ground: 1,511
- Finished area below ground: 0
Video & virtual tour
Property
Parking
- Total spaces: 2
- Parking features: Attached
- Attached garage spaces: 2
Accessibility
- Accessibility features: No Stairs External, No Stairs Internal
Features
- Levels: One
- Stories: 1
Lot
- Size: 7,405.2 Square Feet
- Dimensions: 60 x 125
Details
- Foundation area: 1511
- Parcel number: 01877400970000
- Zoning description: Residential-Single Family
Construction
Type & style
- Home type: SingleFamily
- Property subtype: Single Family Residence
Materials
- Vinyl Siding
Condition
- Age of Property: 2
- New construction: No
- Year built: 2023
Utilities & green energy
- Gas: Natural Gas
- Sewer: City Sewer/Connected
- Water: City Water/Connected
Community & HOA
Community
- Subdivision: Madelyns Meadows 4th Add To Fargo
HOA
- Has HOA: No
Location
- Region: Fargo
Financial & listing details
- Price per square foot: $238/sqft
- Tax assessed value: $222,100
- Annual tax amount: $2,980
- Date on market: 10/31/2025
- Cumulative days on market: 11 days