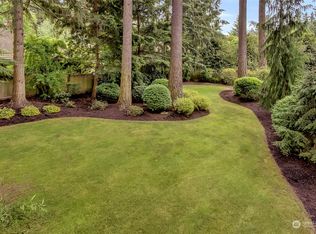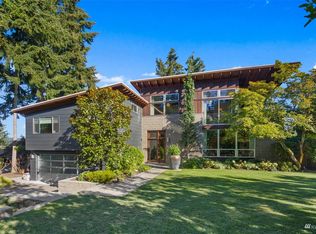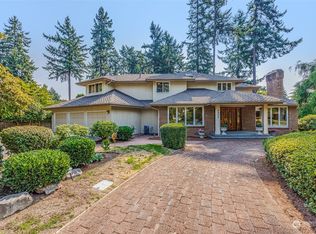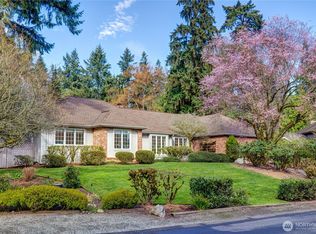Sold
Listed by:
Lori Holden Scott,
John L. Scott, Inc.,
Lou Glatz,
John L. Scott, Inc.
Bought with: John L. Scott, Inc.
$3,200,000
7366 Island Crest Way, Mercer Island, WA 98040
4beds
3,610sqft
Single Family Residence
Built in 1981
0.31 Acres Lot
$3,183,600 Zestimate®
$886/sqft
$5,647 Estimated rent
Home value
$3,183,600
$2.96M - $3.44M
$5,647/mo
Zestimate® history
Loading...
Owner options
Explore your selling options
What's special
THIS HOME IS NOT ON ISLAND CREST WAY, but nestled off a quiet private lane that ends with a cul-de-sac. Impeccably updated, combining timeless charm with modern luxury. The ultimate entertainment space...and outdoor kitchen with a cozy fireplace, built-in BBQ, wine fridge, kegerator & speakers - memories will be made here. The circular floorplan with open and easy living spaces allows for informal gatherings. Spacious bedrooms & remodeled bathrooms. Enjoy the secluded location while being walking distance to amenities such as grocery stores, restaurants, Country Club, Saddle Club and both IMS and Lakeridge Elementary. This residence offers an exceptional opportunity to indulge in comfort, elegance and the epitome of luxury living.
Zillow last checked: 8 hours ago
Listing updated: August 24, 2023 at 10:29pm
Offers reviewed: Jul 27
Listed by:
Lori Holden Scott,
John L. Scott, Inc.,
Lou Glatz,
John L. Scott, Inc.
Bought with:
Lori Holden Scott, 24368
John L. Scott, Inc.
Source: NWMLS,MLS#: 2142116
Facts & features
Interior
Bedrooms & bathrooms
- Bedrooms: 4
- Bathrooms: 3
- Full bathrooms: 2
- 3/4 bathrooms: 1
- Main level bedrooms: 1
Primary bedroom
- Level: Second
Bedroom
- Level: Second
Bedroom
- Level: Main
Bedroom
- Level: Second
Bathroom three quarter
- Level: Main
Bathroom full
- Level: Second
Bathroom full
- Level: Second
Bonus room
- Level: Second
Den office
- Level: Main
Dining room
- Level: Main
Entry hall
- Level: Main
Family room
- Level: Main
Kitchen with eating space
- Level: Main
Living room
- Level: Main
Utility room
- Level: Main
Heating
- Fireplace(s), Forced Air
Cooling
- Central Air
Appliances
- Included: Dishwasher_, Double Oven, Dryer, GarbageDisposal_, Microwave_, Refrigerator_, StoveRange_, Washer, Dishwasher, Garbage Disposal, Microwave, Refrigerator, StoveRange
Features
- Bath Off Primary, Ceiling Fan(s), Dining Room, High Tech Cabling, Walk-In Pantry
- Flooring: Ceramic Tile, Hardwood, Carpet
- Doors: French Doors
- Windows: Double Pane/Storm Window, Skylight(s)
- Basement: None
- Number of fireplaces: 3
- Fireplace features: Gas, Wood Burning, Main Level: 2, Upper Level: 1, Fireplace
Interior area
- Total structure area: 3,610
- Total interior livable area: 3,610 sqft
Property
Parking
- Total spaces: 2
- Parking features: Attached Garage
- Attached garage spaces: 2
Features
- Levels: Two
- Stories: 2
- Entry location: Main
- Patio & porch: Ceramic Tile, Hardwood, Wall to Wall Carpet, Bath Off Primary, Ceiling Fan(s), Double Pane/Storm Window, Dining Room, Fireplace (Primary Bedroom), French Doors, High Tech Cabling, Security System, Skylight(s), Vaulted Ceiling(s), Walk-In Closet(s), Walk-In Pantry, Wet Bar, Fireplace
Lot
- Size: 0.31 Acres
- Features: Cul-De-Sac, Dead End Street, Paved, Cabana/Gazebo, Cable TV, Deck, Fenced-Fully, Gas Available, High Speed Internet, Outbuildings, Patio, Sprinkler System
- Topography: Level
- Residential vegetation: Garden Space
Details
- Parcel number: 3024059181
- Special conditions: Standard
Construction
Type & style
- Home type: SingleFamily
- Architectural style: Traditional
- Property subtype: Single Family Residence
Materials
- Brick, Wood Siding
- Foundation: Poured Concrete
- Roof: Composition
Condition
- Very Good
- Year built: 1981
Details
- Builder name: Buchan
Utilities & green energy
- Electric: Company: Puget Sound Energy
- Sewer: Sewer Connected, Company: Mercer Island
- Water: Public, Company: Mercer Island
Community & neighborhood
Security
- Security features: Security System
Location
- Region: Mercer Island
- Subdivision: South End
Other
Other facts
- Listing terms: Cash Out,Conventional
- Cumulative days on market: 643 days
Price history
| Date | Event | Price |
|---|---|---|
| 8/24/2023 | Sold | $3,200,000+8.5%$886/sqft |
Source: | ||
| 7/26/2023 | Pending sale | $2,950,000$817/sqft |
Source: | ||
| 7/21/2023 | Listed for sale | $2,950,000+156.5%$817/sqft |
Source: | ||
| 12/20/2010 | Sold | $1,150,000-8%$319/sqft |
Source: Public Record | ||
| 12/15/2008 | Listing removed | $1,250,000$346/sqft |
Source: Coldwell Banker** #28077798 | ||
Public tax history
| Year | Property taxes | Tax assessment |
|---|---|---|
| 2024 | $17,753 +1.3% | $2,710,000 +6.5% |
| 2023 | $17,528 +17.1% | $2,545,000 +4.3% |
| 2022 | $14,974 +11.4% | $2,440,000 +33.8% |
Find assessor info on the county website
Neighborhood: 98040
Nearby schools
GreatSchools rating
- 9/10Lakeridge Elementary SchoolGrades: K-5Distance: 0.5 mi
- 8/10Islander Middle SchoolGrades: 6-8Distance: 0.4 mi
- 10/10Mercer Island High SchoolGrades: 9-12Distance: 2.4 mi
Schools provided by the listing agent
- Elementary: Lakeridge Elem
- Middle: Islander Mid
- High: Mercer Isl High
Source: NWMLS. This data may not be complete. We recommend contacting the local school district to confirm school assignments for this home.
Sell for more on Zillow
Get a free Zillow Showcase℠ listing and you could sell for .
$3,183,600
2% more+ $63,672
With Zillow Showcase(estimated)
$3,247,272


