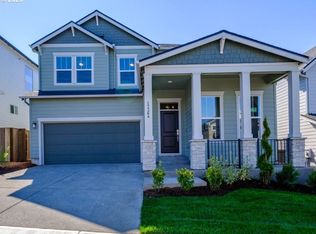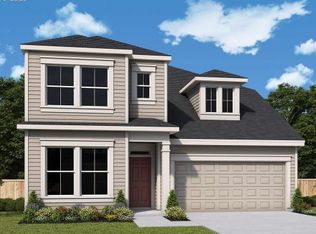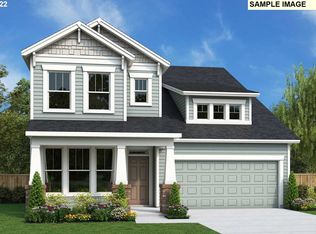Sold
$1,000,000
7367 NW Oakfern Dr, Portland, OR 97229
4beds
3,571sqft
Residential, Single Family Residence
Built in 2023
-- sqft lot
$965,700 Zestimate®
$280/sqft
$4,334 Estimated rent
Home value
$965,700
$917,000 - $1.02M
$4,334/mo
Zestimate® history
Loading...
Owner options
Explore your selling options
What's special
LIMITED TIME PRICE IMPROVEMENT PROMOTION. Valid until 8/31/2023. Brand new community in Bethany! Now fully staged! This gorgeous home is situated at the highest point in the community with stunning sunset and greenspace views. Generous and open great room with chef's kitchen perfect for entertaining and gatherings. Oversized primary bedroom with spa super-shower and large walk-in closet. Primary has gorgeous sunset views. Beautifully landscaped flat backyard. Four upstairs bedrooms & large retreat/loft for lounging and downtime. Dedicated office space on main with glass French doors. Walkout basement w/ bonus room & full bath, the perfect media or game room. Fully fenced and landscaped backyard w/ irrigation. Stunning high-end designer selections throughout the home including upgraded hardwood floors, upgraded cabinets, tile and carpeting, refrigerator and washer & dryer! It's all here! Open Sat-Wed.
Zillow last checked: 8 hours ago
Listing updated: September 16, 2023 at 04:34am
Listed by:
Leslie Hockett 503-869-3221,
Weekley Homes LLC,
Lindsay Deitch 971-378-3816,
Weekley Homes LLC
Bought with:
Venkatesan Muthu, 201211136
Oregon First
Source: RMLS (OR),MLS#: 23669754
Facts & features
Interior
Bedrooms & bathrooms
- Bedrooms: 4
- Bathrooms: 4
- Full bathrooms: 3
- Partial bathrooms: 1
- Main level bathrooms: 1
Primary bedroom
- Level: Upper
Bedroom 2
- Level: Upper
Bedroom 3
- Level: Upper
Bedroom 4
- Level: Lower
Dining room
- Level: Main
Family room
- Level: Main
Kitchen
- Level: Main
Living room
- Level: Main
Heating
- ENERGY STAR Qualified Equipment
Appliances
- Included: Gas Appliances, Microwave, Stainless Steel Appliance(s), Tankless Water Heater
- Laundry: Laundry Room
Features
- Soaking Tub, Kitchen Island, Pantry, Quartz
- Flooring: Engineered Hardwood
- Basement: Daylight,Exterior Entry,Finished
- Number of fireplaces: 1
- Fireplace features: Gas
Interior area
- Total structure area: 3,571
- Total interior livable area: 3,571 sqft
Property
Parking
- Total spaces: 2
- Parking features: Driveway, Garage Door Opener, Attached
- Attached garage spaces: 2
- Has uncovered spaces: Yes
Features
- Stories: 3
- Patio & porch: Covered Deck
- Exterior features: Yard
- Fencing: Fenced
- Has view: Yes
- View description: Park/Greenbelt, Trees/Woods
Lot
- Features: SqFt 3000 to 4999
Details
- Parcel number: Not Found
Construction
Type & style
- Home type: SingleFamily
- Architectural style: Craftsman
- Property subtype: Residential, Single Family Residence
Materials
- Cement Siding
- Roof: Composition
Condition
- New Construction
- New construction: Yes
- Year built: 2023
Details
- Warranty included: Yes
Utilities & green energy
- Gas: Gas
- Sewer: Public Sewer
- Water: Public
Community & neighborhood
Location
- Region: Portland
- Subdivision: Abbey Woods
HOA & financial
HOA
- Has HOA: Yes
- HOA fee: $75 monthly
- Amenities included: Maintenance Grounds, Management
Other
Other facts
- Listing terms: Cash,Conventional,FHA,VA Loan
- Road surface type: Paved
Price history
| Date | Event | Price |
|---|---|---|
| 9/15/2023 | Sold | $1,000,000-1%$280/sqft |
Source: | ||
| 8/12/2023 | Pending sale | $1,009,990$283/sqft |
Source: | ||
| 8/4/2023 | Price change | $1,009,990-6.5%$283/sqft |
Source: | ||
| 7/8/2023 | Price change | $1,079,990-0.9%$302/sqft |
Source: | ||
| 6/28/2023 | Price change | $1,089,570-0.6%$305/sqft |
Source: | ||
Public tax history
| Year | Property taxes | Tax assessment |
|---|---|---|
| 2025 | $11,617 +4.2% | $566,950 +3% |
| 2024 | $11,144 +106.7% | $550,440 +104% |
| 2023 | $5,391 +1296.7% | $269,810 +1244.3% |
Find assessor info on the county website
Neighborhood: 97229
Nearby schools
GreatSchools rating
- 9/10Springville K-8 SchoolGrades: K-8Distance: 0.3 mi
- 7/10Westview High SchoolGrades: 9-12Distance: 1.6 mi
- 7/10Stoller Middle SchoolGrades: 6-8Distance: 1.9 mi
Schools provided by the listing agent
- Elementary: Springville
- Middle: Stoller
- High: Westview
Source: RMLS (OR). This data may not be complete. We recommend contacting the local school district to confirm school assignments for this home.
Get a cash offer in 3 minutes
Find out how much your home could sell for in as little as 3 minutes with a no-obligation cash offer.
Estimated market value
$965,700
Get a cash offer in 3 minutes
Find out how much your home could sell for in as little as 3 minutes with a no-obligation cash offer.
Estimated market value
$965,700


