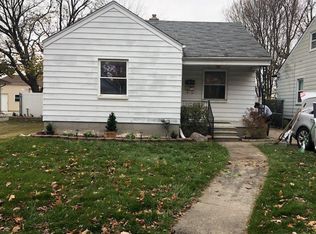Sold
$235,000
7369 Helen St, Center Line, MI 48015
2beds
1,284sqft
Single Family Residence
Built in 1950
0.25 Acres Lot
$234,100 Zestimate®
$183/sqft
$1,674 Estimated rent
Home value
$234,100
$222,000 - $246,000
$1,674/mo
Zestimate® history
Loading...
Owner options
Explore your selling options
What's special
Welcome to a 'Must See' Beautifully Landscaped Ranch with a private fenced backyard that sits on the middle of 2 LOTS - located 2 miles north of the City of Detroit. This 2 bedroom and 2 bath has a FULL basement with significant livable space- that includes 1 bath (shower) , 2 separate bonus rooms and lots space dedicated to storage. Upgraded kitchen with granite countertops/island, stainless steel appliances and a breakfast/dining area. Additional updates include premium hardwood floors, updated main bathroom, an added bonus room with newer patio doors that leads to the back porch. Front & back porch is covered. 'Must Have' HUGE 3 car (24'x30') detached garage insulated, electricity, cable rdy, ceiling fans with lots of storage space-great for ENTERTAINING. This home is 'Move In' ready
Zillow last checked: 8 hours ago
Listing updated: September 05, 2025 at 12:13pm
Listed by:
Lonette Blackburn 313-673-5490,
Key Realty
Bought with:
Lonette Blackburn, 6501429054
Key Realty
Source: MichRIC,MLS#: 25027122
Facts & features
Interior
Bedrooms & bathrooms
- Bedrooms: 2
- Bathrooms: 2
- Full bathrooms: 2
- Main level bedrooms: 2
Primary bedroom
- Level: Main
- Area: 144
- Dimensions: 12.00 x 12.00
Bedroom 2
- Level: Main
- Area: 160
- Dimensions: 16.00 x 10.00
Bathroom 1
- Level: Main
- Area: 100
- Dimensions: 10.00 x 10.00
Bathroom 2
- Level: Basement
- Area: 80
- Dimensions: 10.00 x 8.00
Bonus room
- Description: Sunroom leading to patio
- Level: Main
- Area: 120
- Dimensions: 12.00 x 10.00
Bonus room
- Level: Basement
- Area: 192
- Dimensions: 16.00 x 12.00
Bonus room
- Level: Basement
- Area: 192
- Dimensions: 16.00 x 12.00
Dining area
- Description: Breakfast/Dining
- Level: Main
- Area: 90
- Dimensions: 10.00 x 9.00
Kitchen
- Level: Main
- Area: 143
- Dimensions: 13.00 x 11.00
Living room
- Level: Main
- Area: 252
- Dimensions: 14.00 x 18.00
Heating
- Forced Air
Cooling
- Central Air
Appliances
- Included: Dishwasher, Disposal, Range, Refrigerator
- Laundry: Gas Dryer Hookup, In Basement, Washer Hookup
Features
- Ceiling Fan(s), Center Island, Eat-in Kitchen
- Flooring: Ceramic Tile, Wood
- Windows: Screens, Window Treatments
- Basement: Full
- Has fireplace: No
Interior area
- Total structure area: 1,284
- Total interior livable area: 1,284 sqft
- Finished area below ground: 0
Property
Parking
- Total spaces: 3
- Parking features: Garage Door Opener, Detached
- Garage spaces: 3
Features
- Stories: 1
- Exterior features: Other
Lot
- Size: 0.25 Acres
- Dimensions: 10977 SF
- Features: Shrubs/Hedges
Details
- Parcel number: 011321426017
Construction
Type & style
- Home type: SingleFamily
- Architectural style: Ranch
- Property subtype: Single Family Residence
Materials
- Brick, Wood Siding
- Roof: Asphalt
Condition
- New construction: No
- Year built: 1950
Details
- Warranty included: Yes
Utilities & green energy
- Sewer: Public Sewer
- Water: Public
- Utilities for property: Phone Connected, Cable Connected
Community & neighborhood
Security
- Security features: Smoke Detector(s), Security System
Location
- Region: Center Line
- Subdivision: Assessors Of J F Lazoen
Other
Other facts
- Listing terms: Cash,Conventional
Price history
| Date | Event | Price |
|---|---|---|
| 9/4/2025 | Sold | $235,000-4.4%$183/sqft |
Source: | ||
| 8/6/2025 | Pending sale | $245,900$192/sqft |
Source: | ||
| 6/10/2025 | Listed for sale | $245,900+62.8%$192/sqft |
Source: | ||
| 6/3/2005 | Sold | $151,000+37.3%$118/sqft |
Source: Public Record | ||
| 9/5/2000 | Sold | $110,000+44.7%$86/sqft |
Source: Public Record | ||
Public tax history
| Year | Property taxes | Tax assessment |
|---|---|---|
| 2025 | $3,238 +14.7% | $102,200 +8.6% |
| 2024 | $2,822 +3.1% | $94,100 +12.3% |
| 2023 | $2,738 -3.9% | $83,800 +9.8% |
Find assessor info on the county website
Neighborhood: 48015
Nearby schools
GreatSchools rating
- 4/10Crothers Elementary SchoolGrades: K-5Distance: 1 mi
- 4/10Wolfe Middle SchoolGrades: 6-8Distance: 0.7 mi
- 5/10Center Line High SchoolGrades: 9-12Distance: 0.5 mi
Get a cash offer in 3 minutes
Find out how much your home could sell for in as little as 3 minutes with a no-obligation cash offer.
Estimated market value
$234,100
Get a cash offer in 3 minutes
Find out how much your home could sell for in as little as 3 minutes with a no-obligation cash offer.
Estimated market value
$234,100
