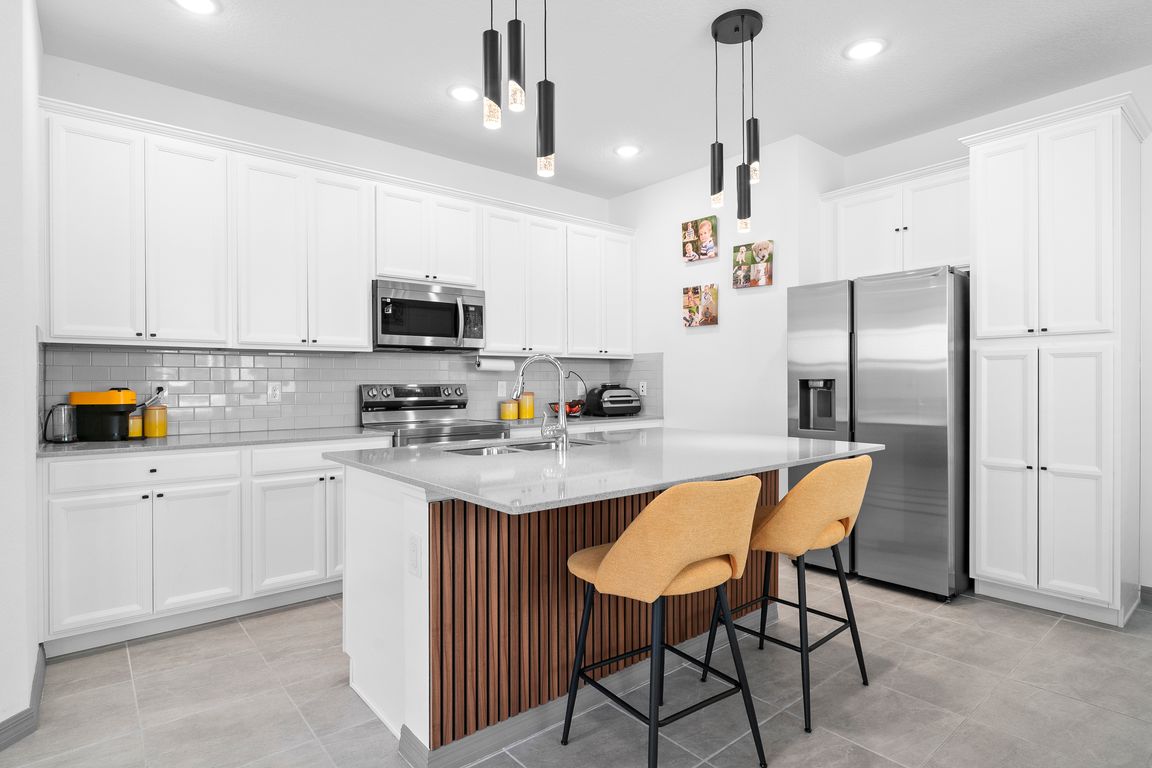
For sale
$485,000
4beds
1,920sqft
7369 Mezzano Ln, Winter Garden, FL 34787
4beds
1,920sqft
Townhouse
Built in 2023
4,127 sqft
2 Garage spaces
$253 price/sqft
$159 monthly HOA fee
What's special
Detached garagePrivate patioTwo-story layoutSide yardUninterrupted golf course viewsEn-suite bathCustom accent walls
An exceptional opportunity has arrived—welcome to this beautifully designed 4-bedroom, 4-bath corner townhome, one of the very first resales in this fully sold-out community. With the builder now closed out, chances like this are few and far between. Perfectly blending convenience, charm, and modern design, this residence captures everything today’s buyer ...
- 39 days |
- 666 |
- 39 |
Source: Stellar MLS,MLS#: O6341201 Originating MLS: Orlando Regional
Originating MLS: Orlando Regional
Travel times
Family Room
Kitchen
Primary Bedroom
Zillow last checked: 7 hours ago
Listing updated: September 08, 2025 at 02:33pm
Listing Provided by:
Erica Diaz 407-897-5400,
HOMEVEST REALTY 407-897-5400
Source: Stellar MLS,MLS#: O6341201 Originating MLS: Orlando Regional
Originating MLS: Orlando Regional

Facts & features
Interior
Bedrooms & bathrooms
- Bedrooms: 4
- Bathrooms: 4
- Full bathrooms: 3
- 1/2 bathrooms: 1
Primary bedroom
- Description: Room1
- Features: Walk-In Closet(s)
- Level: First
- Area: 174.84 Square Feet
- Dimensions: 12.4x14.1
Bedroom 2
- Description: Room2
- Features: Walk-In Closet(s)
- Level: Second
- Area: 192.76 Square Feet
- Dimensions: 12.2x15.8
Bedroom 3
- Description: Room3
- Features: Built-in Closet
- Level: Second
- Area: 102.01 Square Feet
- Dimensions: 10.1x10.1
Bedroom 4
- Description: Room4
- Features: Built-in Closet
- Level: Second
- Area: 105.04 Square Feet
- Dimensions: 10.1x10.4
Balcony porch lanai
- Description: Room9
- Level: First
- Area: 255.84 Square Feet
- Dimensions: 12.3x20.8
Dining room
- Description: Room7
- Level: First
Kitchen
- Description: Room5
- Level: First
Living room
- Description: Room6
- Level: First
Loft
- Description: Room8
- Level: Second
- Area: 241.74 Square Feet
- Dimensions: 15.3x15.8
Heating
- Central, Electric
Cooling
- Central Air
Appliances
- Included: Dishwasher, Microwave, Range, Refrigerator
- Laundry: Inside
Features
- Eating Space In Kitchen, High Ceilings, Kitchen/Family Room Combo, Living Room/Dining Room Combo, Stone Counters, Walk-In Closet(s)
- Flooring: Carpet, Ceramic Tile
- Has fireplace: No
Interior area
- Total structure area: 2,508
- Total interior livable area: 1,920 sqft
Video & virtual tour
Property
Parking
- Total spaces: 2
- Parking features: Alley Access, Driveway, Garage Door Opener
- Garage spaces: 2
- Has uncovered spaces: Yes
Features
- Levels: Two
- Stories: 2
- Exterior features: Lighting, Sidewalk
Lot
- Size: 4,127 Square Feet
- Features: Landscaped, Level
Details
- Parcel number: 332327552501910
- Zoning: P-D
- Special conditions: None
Construction
Type & style
- Home type: Townhouse
- Architectural style: Traditional
- Property subtype: Townhouse
Materials
- Block, Concrete, Stucco
- Foundation: Slab
- Roof: Shingle
Condition
- New construction: No
- Year built: 2023
Utilities & green energy
- Sewer: Public Sewer
- Water: Public
- Utilities for property: Cable Connected, Electricity Connected, Phone Available, Sewer Connected, Underground Utilities, Water Connected
Community & HOA
Community
- Features: Clubhouse, Community Mailbox, Fitness Center, Sidewalks
- Subdivision: MEZZANO
HOA
- Has HOA: Yes
- Services included: Community Pool, Pool Maintenance, Recreational Facilities
- HOA fee: $159 monthly
- HOA name: Gaby Mathre
- HOA phone: 407-359-7202
- Pet fee: $0 monthly
Location
- Region: Winter Garden
Financial & listing details
- Price per square foot: $253/sqft
- Tax assessed value: $413,816
- Annual tax amount: $6,723
- Date on market: 9/3/2025
- Listing terms: Cash,Conventional,FHA,VA Loan
- Ownership: Fee Simple
- Total actual rent: 0
- Electric utility on property: Yes
- Road surface type: Asphalt