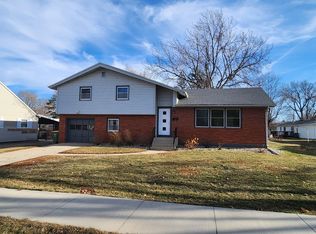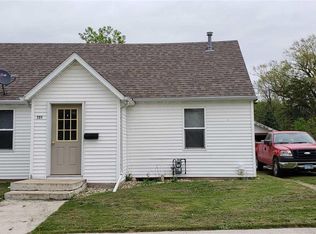Sold for $164,600 on 04/28/25
$164,600
737 7th Ave SW, Pipestone, MN 56164
4beds
1,597sqft
Single Family Residence
Built in 1945
7,849.51 Square Feet Lot
$164,100 Zestimate®
$103/sqft
$1,709 Estimated rent
Home value
$164,100
Estimated sales range
Not available
$1,709/mo
Zestimate® history
Loading...
Owner options
Explore your selling options
What's special
This 4-bedroom, 2-bath home is move-in ready and offers plenty of space and updates throughout. The kitchen features genuine wood flooring and comes with all appliances included. The living room is spacious, with laminate flooring and a lighted ceiling fan to keep things comfortable.
On the main floor, you'll find a roomy bathroom with a double vanity, plus an additional bedroom that could easily serve as a home office or main floor laundry. Upstairs, there are 2 large bedrooms and a 2nd full bath.
The basement is already plumbed for a third bathroom, giving you the option to expand. Washer and dryer will remain, too. Outside, enjoy a fenced backyard and a large covered patio- perfect for relaxing out of the sun or rain. The oversized 16 x30 garage provides extra room for storage or hobbies.
Big-ticket items are already taken care of: a new AC unit installed in 2018, brand-new shingles in 2022, and the sewer line has been updated from the house to the street.
Everything's ready - you just need to move in and make it yours!
Zillow last checked: 8 hours ago
Listing updated: April 28, 2025 at 11:49am
Listed by:
Debra J Blaue,
Real Estate Retrievers
Bought with:
Amanda J Selness Starzl
Source: Realtor Association of the Sioux Empire,MLS#: 22500144
Facts & features
Interior
Bedrooms & bathrooms
- Bedrooms: 4
- Bathrooms: 2
- Full bathrooms: 2
- Main level bedrooms: 2
Primary bedroom
- Description: Wood floor and large closet
- Level: Main
- Area: 120
- Dimensions: 12 x 10
Bedroom 2
- Description: Closet
- Level: Main
- Area: 80
- Dimensions: 10 x 8
Bedroom 3
- Description: Closet and laminate
- Level: Upper
- Area: 170
- Dimensions: 17 x 10
Bedroom 4
- Description: Closet and laminate
- Level: Upper
- Area: 130
- Dimensions: 13 x 10
Kitchen
- Description: Spacious with very nice cupboards
- Level: Main
- Area: 221
- Dimensions: 17 x 13
Living room
- Description: Laminate floor
- Level: Main
- Area: 272
- Dimensions: 17 x 16
Heating
- Natural Gas
Cooling
- Central Air, Window Unit(s)
Appliances
- Included: Range, Microwave, Dishwasher, Refrigerator, Washer, Dryer
Features
- Master Downstairs
- Flooring: Laminate, Wood
- Basement: Full
Interior area
- Total interior livable area: 1,597 sqft
- Finished area above ground: 1,597
- Finished area below ground: 0
Property
Parking
- Total spaces: 2
- Parking features: Asphalt
- Garage spaces: 2
Features
- Levels: One and One Half
- Patio & porch: Covered Patio
- Fencing: Chain Link
Lot
- Size: 7,849 sqft
- Dimensions: 50 x 157
- Features: City Lot
Details
- Parcel number: 187101000
Construction
Type & style
- Home type: SingleFamily
- Property subtype: Single Family Residence
Materials
- Vinyl Siding
- Foundation: Block
- Roof: Composition
Condition
- Year built: 1945
Utilities & green energy
- Sewer: Public Sewer
- Water: Public
Community & neighborhood
Location
- Region: Pipestone
- Subdivision: No Subdivision
Other
Other facts
- Listing terms: Conventional
- Road surface type: Curb and Gutter
Price history
| Date | Event | Price |
|---|---|---|
| 4/28/2025 | Sold | $164,600+1%$103/sqft |
Source: | ||
| 3/26/2025 | Pending sale | $163,000$102/sqft |
Source: | ||
| 1/29/2025 | Price change | $163,000-5.7%$102/sqft |
Source: | ||
| 12/27/2024 | Listed for sale | $172,900+94.1%$108/sqft |
Source: | ||
| 4/3/2013 | Sold | $89,100-15.1%$56/sqft |
Source: | ||
Public tax history
| Year | Property taxes | Tax assessment |
|---|---|---|
| 2024 | $2,066 -0.4% | $155,500 +20.8% |
| 2023 | $2,074 +8.7% | $128,700 +12.9% |
| 2022 | $1,908 -2.1% | $114,000 +13.7% |
Find assessor info on the county website
Neighborhood: 56164
Nearby schools
GreatSchools rating
- NABrown Elementary SchoolGrades: PK-1Distance: 0.9 mi
- 3/10Pipestone Middle SchoolGrades: 6-8Distance: 0.9 mi
- 5/10Pipestone Senior High SchoolGrades: 9-12Distance: 0.9 mi
Schools provided by the listing agent
- Elementary: Pipestone ES
- Middle: Pipestone MS
- High: Pipestone HS
Source: Realtor Association of the Sioux Empire. This data may not be complete. We recommend contacting the local school district to confirm school assignments for this home.

Get pre-qualified for a loan
At Zillow Home Loans, we can pre-qualify you in as little as 5 minutes with no impact to your credit score.An equal housing lender. NMLS #10287.

