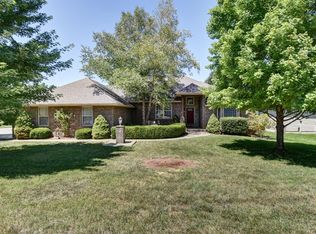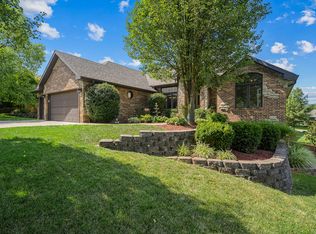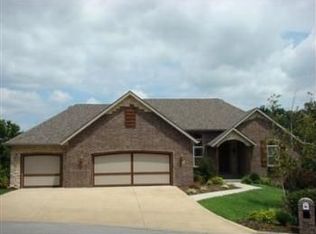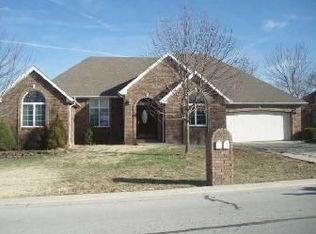Closed
Price Unknown
737 Brook Forest Road, Nixa, MO 65714
4beds
3,168sqft
Single Family Residence
Built in 1999
10,454.4 Square Feet Lot
$438,400 Zestimate®
$--/sqft
$2,560 Estimated rent
Home value
$438,400
$416,000 - $460,000
$2,560/mo
Zestimate® history
Loading...
Owner options
Explore your selling options
What's special
Gorgeous, two-story ranch style home in award-winning Nixa schools. Manicured front lawn with mature landscaping and a covered front porch. The home received a new roof fall 2021 and new water heater and softener spring 2020.Upon entry, you're greeted with a beautiful, grand staircase and cathedral ceilings in a bright and airy foyer.The main floor is home to the primary suite, including a large bathroom with double vanity, granite counters, a jetted tub and a massive walk-in closet. On this level you will also find two living areas, the formal dining and a kitchen with more than enough counter and cabinet space! On the second level are two bedrooms and a large 4th room that could serve as a non-conforming bedroom, home office or even a rec room.
Zillow last checked: 8 hours ago
Listing updated: August 28, 2024 at 06:28pm
Listed by:
Elisabeth Joy Goodman 417-830-1093,
Keller Williams
Bought with:
Sheila Gray, 2018012381
Gateway Real Estate Team LLC
Source: SOMOMLS,MLS#: 60240923
Facts & features
Interior
Bedrooms & bathrooms
- Bedrooms: 4
- Bathrooms: 3
- Full bathrooms: 2
- 1/2 bathrooms: 1
Heating
- Central, Forced Air, Zoned, Natural Gas
Cooling
- Ceiling Fan(s), Central Air, Zoned
Appliances
- Included: Electric Cooktop, Dishwasher, Disposal, Exhaust Fan, Gas Water Heater, Microwave, Built-In Electric Oven, Water Softener Owned
- Laundry: Main Level, W/D Hookup
Features
- Cathedral Ceiling(s), Granite Counters, High Ceilings, Tray Ceiling(s), Walk-In Closet(s), Walk-in Shower
- Flooring: Carpet, Engineered Hardwood, Tile
- Windows: Blinds
- Has basement: No
- Attic: Permanent Stairs
- Has fireplace: Yes
- Fireplace features: Double Sided, Family Room, Gas, Living Room, See Through
Interior area
- Total structure area: 3,168
- Total interior livable area: 3,168 sqft
- Finished area above ground: 3,168
- Finished area below ground: 0
Property
Parking
- Total spaces: 3
- Parking features: Driveway, Garage Door Opener, Garage Faces Side
- Attached garage spaces: 3
- Has uncovered spaces: Yes
Features
- Levels: Two
- Stories: 2
- Patio & porch: Covered, Deck, Front Porch, Patio
- Has spa: Yes
- Spa features: Bath
- Fencing: Wood
- Has view: Yes
- View description: City
Lot
- Size: 10,454 sqft
- Dimensions: 79.36 x 130
Details
- Parcel number: 110418002001011000
Construction
Type & style
- Home type: SingleFamily
- Architectural style: Ranch
- Property subtype: Single Family Residence
Materials
- Vinyl Siding
- Foundation: Brick/Mortar, Crawl Space, Vapor Barrier
- Roof: Composition
Condition
- Year built: 1999
Utilities & green energy
- Sewer: Public Sewer
- Water: Public
Community & neighborhood
Location
- Region: Nixa
- Subdivision: 14 Park Place
HOA & financial
HOA
- HOA fee: $350 annually
- Services included: Basketball Court, Clubhouse, Common Area Maintenance, Pool, Tennis Court(s)
Other
Other facts
- Listing terms: Cash,Conventional,FHA,USDA/RD,VA Loan
- Road surface type: Asphalt
Price history
| Date | Event | Price |
|---|---|---|
| 6/29/2023 | Sold | -- |
Source: | ||
| 5/27/2023 | Pending sale | $398,900$126/sqft |
Source: | ||
| 4/21/2023 | Listed for sale | $398,900+28.7%$126/sqft |
Source: | ||
| 8/31/2018 | Listing removed | $310,000$98/sqft |
Source: Murney Associates, Realtors #60113112 Report a problem | ||
| 7/31/2018 | Pending sale | $310,000$98/sqft |
Source: Murney Associates, Realtors #60113112 Report a problem | ||
Public tax history
| Year | Property taxes | Tax assessment |
|---|---|---|
| 2024 | $3,864 | $62,000 |
| 2023 | $3,864 -0.2% | $62,000 0% |
| 2022 | $3,870 | $62,020 |
Find assessor info on the county website
Neighborhood: 65714
Nearby schools
GreatSchools rating
- 9/10Century Elementary SchoolGrades: K-4Distance: 0.4 mi
- 6/10Nixa Junior High SchoolGrades: 7-8Distance: 1 mi
- 10/10Nixa High SchoolGrades: 9-12Distance: 2.6 mi
Schools provided by the listing agent
- Elementary: NX Century/Summit
- Middle: Nixa
- High: Nixa
Source: SOMOMLS. This data may not be complete. We recommend contacting the local school district to confirm school assignments for this home.



