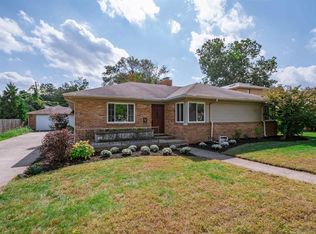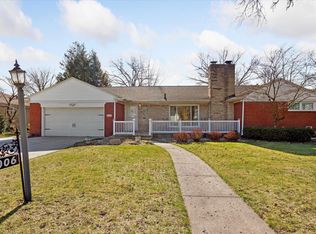Stunning and lovingly cared for, mid century, all brick and limestone ranch in popular Coquillard Woods neighborhood. Same owner for over 30 years. Gorgeous original hardwood floors throughout the home shine! Spacious living room/dining room combo with charming corner fireplace, and built in storage area. The kitchen boasts a recent remodel, with the original classic Coppes cabinets remaining, and a wonderful breakfast nook. Master bedroom is generous in size and has updated master bath with walk in shower. 2nd bathroom also recently updated. 3rd bedroom was used as an office with abundant built ins and desk area, but could easily be used as bedroom again. Breezeway leads to attached 2 car garage. The basement has amazing additional storage space and an extra finished room. The corner lot has mature landscaping and is fenced. Private patio area is perfect respite from a crazy day. This home is a beauty.
This property is off market, which means it's not currently listed for sale or rent on Zillow. This may be different from what's available on other websites or public sources.


