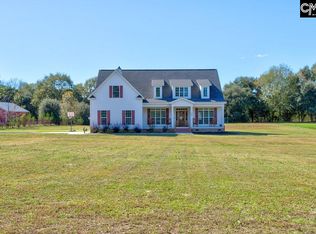Closed
$580,000
737 Community Center Rd, Camden, SC 29020
3beds
2,415sqft
Single Family Residence
Built in 2017
2.03 Acres Lot
$604,200 Zestimate®
$240/sqft
$2,408 Estimated rent
Home value
$604,200
$574,000 - $634,000
$2,408/mo
Zestimate® history
Loading...
Owner options
Explore your selling options
What's special
Back on the market due to buyers financing .Custom-built Home in desirable area. Luxury & Practicality. 3 Spacious Bedrooms & 2 Well-appointed Bathrooms, The Exterior has Metal Roofing, Complete W/ Gutters, & Nestled On A Sprawling 2.03-acre Secured By Solar-powered Gates. Located Outside Historic Charming Town Of Camden, The Open Floor Plan w/Hardwood Flooring, 9-foot Ceilings, & A Central Vacuum System For Added Convenience. Primary Suite, is On Main Level, w/Box Ceiling, A Custom Walk-in Closet Featuring Built-in Drawers & Shelves, Double Vanity, & tile Shower. Upstairs, 2 Additional Bedrooms, Each W/Ample Walk-in Closet, Share, w/Bathroom. Kitchen has Top-of-the-line Jenn-air Appliances, Granite Countertops, Tile Backsplash, Gas Cooktop, Built-in Microwave, Warming Drawer, Farmhouse-style Stainless Sink, Pantry. Outside find a Fiberglass Saltwater Pool w/lighting, fire pit, Substantial 22 X 18 Detached workshop. Sprinkler & well water system. Crawl space encapsulated!!!!!!
Zillow last checked: 8 hours ago
Listing updated: April 12, 2024 at 06:21pm
Listing Provided by:
Ralph Harvey 855-456-4945,
Listwithfreedom.com Inc
Bought with:
Non Member
Canopy Administration
Source: Canopy MLS as distributed by MLS GRID,MLS#: 4084331
Facts & features
Interior
Bedrooms & bathrooms
- Bedrooms: 3
- Bathrooms: 3
- Full bathrooms: 2
- 1/2 bathrooms: 1
- Main level bedrooms: 1
Primary bedroom
- Level: Upper
Primary bedroom
- Level: Upper
Bedroom s
- Level: Upper
Bedroom s
- Level: Main
Bedroom s
- Level: Upper
Bedroom s
- Level: Main
Dining room
- Level: Main
Dining room
- Level: Main
Kitchen
- Level: Main
Kitchen
- Level: Main
Laundry
- Level: Main
Laundry
- Level: Main
Heating
- Central
Cooling
- Central Air
Appliances
- Included: Dishwasher, Disposal, Exhaust Fan, Freezer, Gas Cooktop, Microwave, Refrigerator, Self Cleaning Oven, Wall Oven, Warming Drawer
- Laundry: Laundry Room
Features
- Kitchen Island, Open Floorplan, Pantry, Vaulted Ceiling(s)(s), Walk-In Closet(s)
- Flooring: Tile, Wood
- Windows: Window Treatments
- Has basement: No
- Attic: Pull Down Stairs
Interior area
- Total structure area: 2,415
- Total interior livable area: 2,415 sqft
- Finished area above ground: 2,415
- Finished area below ground: 0
Property
Parking
- Total spaces: 3
- Parking features: Driveway, Parking Space(s), Garage on Main Level
- Garage spaces: 3
- Has uncovered spaces: Yes
Accessibility
- Accessibility features: Two or More Access Exits
Features
- Levels: Two
- Stories: 2
- Patio & porch: Patio, Porch, Wrap Around
- Exterior features: Fire Pit, In-Ground Irrigation
- Has private pool: Yes
- Pool features: In Ground
- Fencing: Fenced
Lot
- Size: 2.03 Acres
- Dimensions: 262 x 442 x 213 x 419
- Features: Open Lot
Details
- Additional structures: Workshop
- Parcel number: 3280000005SKC
- Zoning: RD-1
- Special conditions: Standard
- Other equipment: Generator Hookup
Construction
Type & style
- Home type: SingleFamily
- Property subtype: Single Family Residence
Materials
- Hardboard Siding
- Foundation: Crawl Space
- Roof: Metal,Wood
Condition
- New construction: No
- Year built: 2017
Utilities & green energy
- Sewer: Septic Installed
- Water: Well
- Utilities for property: Cable Available, Propane, Underground Power Lines, Wired Internet Available
Community & neighborhood
Security
- Security features: Security System
Location
- Region: Camden
- Subdivision: None
HOA & financial
HOA
- Has HOA: Yes
- HOA fee: $250 annually
- Association name: Cottesmore Estates and Farms
Other
Other facts
- Road surface type: Concrete, Paved
Price history
| Date | Event | Price |
|---|---|---|
| 4/11/2024 | Sold | $580,000-2%$240/sqft |
Source: | ||
| 3/15/2024 | Pending sale | $592,000$245/sqft |
Source: | ||
| 2/15/2024 | Listed for sale | $592,000$245/sqft |
Source: | ||
| 1/6/2024 | Pending sale | $592,000$245/sqft |
Source: | ||
| 1/4/2024 | Listed for sale | $592,000-0.7%$245/sqft |
Source: | ||
Public tax history
| Year | Property taxes | Tax assessment |
|---|---|---|
| 2024 | $2,050 | $580,000 +67.6% |
| 2023 | -- | $346,100 -0.6% |
| 2022 | -- | $348,300 |
Find assessor info on the county website
Neighborhood: 29020
Nearby schools
GreatSchools rating
- 5/10Pine Tree Hill Elementary SchoolGrades: PK-5Distance: 3.2 mi
- 4/10Camden Middle SchoolGrades: 6-8Distance: 4.8 mi
- 6/10Camden High SchoolGrades: 9-12Distance: 5.3 mi
Schools provided by the listing agent
- Elementary: Pine Street
- Middle: Camden
- High: Camden
Source: Canopy MLS as distributed by MLS GRID. This data may not be complete. We recommend contacting the local school district to confirm school assignments for this home.
Get a cash offer in 3 minutes
Find out how much your home could sell for in as little as 3 minutes with a no-obligation cash offer.
Estimated market value$604,200
Get a cash offer in 3 minutes
Find out how much your home could sell for in as little as 3 minutes with a no-obligation cash offer.
Estimated market value
$604,200
