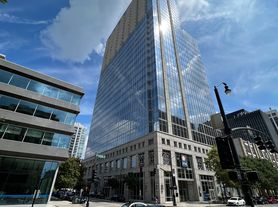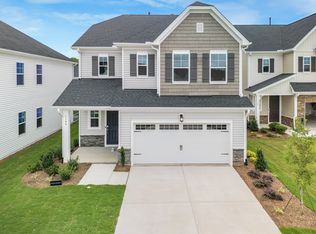Stunning brand new Single-Family Home Filled with Natural Light, This beautifully designed home offers 4 spacious bedrooms and 3 full bathrooms, including a convenient first-floor guest suite with a private bath. Enjoy effortless indoor-outdoor living with a covered screened porch, and a serene backyard perfect for relaxing or entertaining. The main level showcases luxury vinyl plank flooring throughout, an open-concept living and dining area, modern kitchen featuring stainless steel appliances and elegant quartz countertops. Upstairs, the expansive primary suite boasts a massive walk-in closet and a spa-inspired bathroom complete with a dual vanity and walk-in shower. Additional features include two generously sized secondary bedrooms, a third full bath, a spacious loft, and a convenient upstairs laundry room. The home also includes a two-car garage, video doorbell. This home perfectly blends luxury, comfort, and convenience. Additionally this community offers resort-style amenities, including a community pool, dog parks, playgrounds, sports field and courts, and walking/biking trails.
House for rent
Accepts Zillow applications
$2,390/mo
737 Emerald Bay Cir, Raleigh, NC 27610
4beds
2,600sqft
Price may not include required fees and charges.
Singlefamily
Available now
Cats, small dogs OK
Central air
In unit laundry
4 Attached garage spaces parking
Central
What's special
Elegant quartz countertopsSpacious loftWalk-in showerSerene backyardCovered screened porchMassive walk-in closetExpansive primary suite
- 23 days
- on Zillow |
- -- |
- -- |
Travel times
Facts & features
Interior
Bedrooms & bathrooms
- Bedrooms: 4
- Bathrooms: 3
- Full bathrooms: 3
Heating
- Central
Cooling
- Central Air
Appliances
- Included: Dishwasher, Dryer, Microwave, Oven, Refrigerator, Stove, Washer
- Laundry: In Unit, Laundry Room, Upper Level
Features
- Kitchen Island, Kitchen/Dining Room Combination, Open Floorplan, Pantry, Quartz Counters, Recessed Lighting, Walk In Closet, Walk-In Closet(s), Walk-In Shower
- Flooring: Carpet, Linoleum/Vinyl, Tile
Interior area
- Total interior livable area: 2,600 sqft
Property
Parking
- Total spaces: 4
- Parking features: Attached, Driveway, Garage, Covered
- Has attached garage: Yes
- Details: Contact manager
Features
- Stories: 2
- Exterior features: Association Fees included in rent, Back Yard, Clubhouse, Covered, Driveway, Electric Water Heater, Fire Alarm, Garage, Garage Door Opener, Garage Faces Front, Heating system: Central, Kitchen Island, Kitchen Level, Kitchen/Dining Room Combination, Laundry Room, Lawn, Management included in rent, Open Floorplan, Pantry, Patio, Playground, Porch, Quartz Counters, Recessed Lighting, Screened, Sidewalks, Stainless Steel Appliance(s), Upper Level, Walk In Closet, Walk-In Closet(s), Walk-In Shower
Details
- Parcel number: Lot 840
Construction
Type & style
- Home type: SingleFamily
- Property subtype: SingleFamily
Condition
- Year built: 2025
Community & HOA
Community
- Features: Clubhouse, Playground
Location
- Region: Raleigh
Financial & listing details
- Lease term: 12 Months
Price history
| Date | Event | Price |
|---|---|---|
| 10/1/2025 | Price change | $2,390-4%$1/sqft |
Source: Doorify MLS #10121569 | ||
| 9/26/2025 | Sold | $429,990$165/sqft |
Source: Agent Provided | ||
| 9/12/2025 | Listed for rent | $2,490$1/sqft |
Source: Doorify MLS #10121569 | ||
| 8/7/2025 | Pending sale | $429,990$165/sqft |
Source: | ||
| 7/31/2025 | Price change | $429,990-8.4%$165/sqft |
Source: | ||

