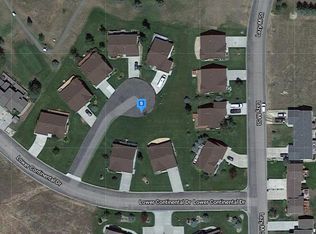Spacious 4-bed, 3-bath home with a 2-car garage, perfectly situated in an 11-unit patio home association for truly carefree living. Nestled on the 7th tee box of the Red Lodge Golf Course and just minutes from skiing, hiking, and downtown Red Lodge - recently named the Best Mountain Town - this home blends comfort and convenience with mountain charm. Features include a high beamed cathedral ceiling, cozy fireplace, warm paint tones, main floor living with a primary suite, and a 200 sq ft deck offering serene mountain and golf course views. Square footage includes land under the home and shared common area.
Sold on 10/24/25
Price Unknown
737 Lazy M St UNIT 8, Red Lodge, MT 59068
4beds
2,694sqft
Townhouse
Built in 2003
-- sqft lot
$441,800 Zestimate®
$--/sqft
$3,288 Estimated rent
Home value
$441,800
$420,000 - $464,000
$3,288/mo
Zestimate® history
Loading...
Owner options
Explore your selling options
What's special
Zillow last checked: 8 hours ago
Source: BHHS broker feed,MLS#: 353326
Facts & features
Interior
Bedrooms & bathrooms
- Bedrooms: 4
- Bathrooms: 3
- Full bathrooms: 3
Heating
- Forced Air, Natural Gas
Cooling
- Central Air
Appliances
- Included: Dishwasher, Refrigerator
Features
- Has basement: No
Interior area
- Total structure area: 2,694
- Total interior livable area: 2,694 sqft
Property
Parking
- Parking features: GarageAttached
- Has attached garage: Yes
Features
- Patio & porch: Patio
Construction
Type & style
- Home type: Townhouse
- Property subtype: Townhouse
Materials
- Roof: Asphalt
Condition
- Year built: 2003
Community & neighborhood
Location
- Region: Red Lodge
Price history
| Date | Event | Price |
|---|---|---|
| 10/24/2025 | Sold | -- |
Source: Agent Provided | ||
| 10/2/2025 | Contingent | $449,900$167/sqft |
Source: | ||
| 9/11/2025 | Price change | $449,900-3.2%$167/sqft |
Source: | ||
| 9/2/2025 | Price change | $464,900-2.1%$173/sqft |
Source: | ||
| 8/18/2025 | Price change | $474,900-4%$176/sqft |
Source: | ||
Public tax history
Tax history is unavailable.
Neighborhood: 59068
Nearby schools
GreatSchools rating
- 4/10Mountain View SchoolGrades: PK-5Distance: 0.8 mi
- 4/10Roosevelt Junior High SchoolGrades: 6-8Distance: 0.8 mi
- 10/10Red Lodge High SchoolGrades: 9-12Distance: 0.8 mi
