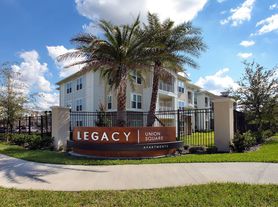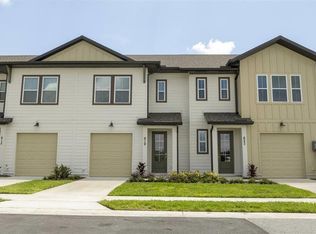Townhouse with 3 bedrooms, 2 full bathrooms, 1 half bathroom, and 1 car garage. This unit offers wood-look tiles throughout the first floor and bathrooms, Kitchen feature granite countertop and stainless-steel appliances. Upstairs you will find a loft, the master bedroom suite, two bedrooms, and a shared full bathroom. Located in Union Square Townhomes just off I-4 exit 58 (Champions Gate). Community features: Playground.
Application Fee $75.00 Per Adult (18 & Older) [Submit 1 application for each adult, complete all fields applicable, upload picture id and proof of income.]
Association approval not required.
No short-term lease or AirBnB (12 months lease only).
Renters Insurance required.
Washer and Dryer included.
Small Dog only with non-refundable $25 monthly pet fee may be accepted.
Zoned for Loughman Oaks (Elementary), Citrus Ridge (Middle School) and Davenport (High School). Tenant occupied unit 08/31/2025. Available for move-in on 09/05/2025.
Townhouse for rent
$2,100/mo
737 Legacy Dr, Davenport, FL 33896
3beds
1,496sqft
Price may not include required fees and charges.
Townhouse
Available now
Cats, small dogs OK
Central air
In unit laundry
1 Attached garage space parking
Electric, central
What's special
Granite countertopWood-look tilesStainless-steel appliancesMaster bedroom suite
- 6 days |
- -- |
- -- |
Travel times
Looking to buy when your lease ends?
Consider a first-time homebuyer savings account designed to grow your down payment with up to a 6% match & a competitive APY.
Facts & features
Interior
Bedrooms & bathrooms
- Bedrooms: 3
- Bathrooms: 3
- Full bathrooms: 2
- 1/2 bathrooms: 1
Heating
- Electric, Central
Cooling
- Central Air
Appliances
- Included: Dishwasher, Disposal, Dryer, Microwave, Range, Refrigerator, Washer
- Laundry: In Unit, Laundry Closet, Upper Level
Features
- Individual Climate Control, Open Floorplan, PrimaryBedroom Upstairs, Solid Wood Cabinets, Stone Counters, Thermostat, Walk-In Closet(s)
Interior area
- Total interior livable area: 1,496 sqft
Video & virtual tour
Property
Parking
- Total spaces: 1
- Parking features: Attached, Covered
- Has attached garage: Yes
- Details: Contact manager
Features
- Stories: 2
- Exterior features: Grounds Care included in rent, Heating system: Central, Heating: Electric, Laundry Closet, Open Floorplan, Playground, PrimaryBedroom Upstairs, Solid Wood Cabinets, Stone Counters, Thermostat, Upper Level, Walk-In Closet(s), Welcome Home Property Management
Details
- Parcel number: 272603701065000830
Construction
Type & style
- Home type: Townhouse
- Property subtype: Townhouse
Condition
- Year built: 2022
Building
Management
- Pets allowed: Yes
Community & HOA
Community
- Features: Playground
Location
- Region: Davenport
Financial & listing details
- Lease term: 12 Months
Price history
| Date | Event | Price |
|---|---|---|
| 10/24/2025 | Listed for rent | $2,100$1/sqft |
Source: Stellar MLS #O6336163 | ||
| 8/18/2025 | Listing removed | $2,100$1/sqft |
Source: Stellar MLS #O6336163 | ||
| 8/15/2025 | Listed for rent | $2,100$1/sqft |
Source: Stellar MLS #O6336163 | ||
| 10/31/2023 | Listing removed | -- |
Source: Stellar MLS #O6140027 | ||
| 10/13/2023 | Price change | $2,100-4.5%$1/sqft |
Source: Stellar MLS #O6140027 | ||

