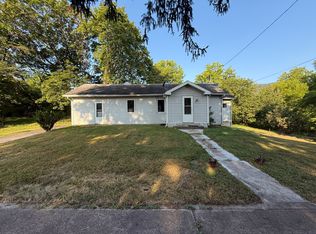Step into a piece of Bellefonte history with this beautifully restored 1885 home, now available for rent. Situated on a spacious half-acre lot in the heart of town, this unique property blends vintage character with modern updates for a truly special living experience. The main floor boasts a completely renovated first floor with an elegant owner's suite featuring its own private entrance and a stunning new kitchen with soft-close cabinetry, granite countertops, and a large island. Upstairs, you'll find three generously sized bedrooms and a gorgeous full bath with a custom tiled shower/bath set in an arched alcove. Additional highlights include, high ceilings and a tiled entryway, inviting enclosed second-floor sun porch, brand new natural gas boiler and new windows throughout Rental Details: Utilities: All paid by tenant Pets: Considered on a case-by-case basis Enjoy the perfect mix of historic charm and modern convenience in this one-of-a-kind Bellefonte home!
House for rent
$2,500/mo
737 N Allegheny St, Bellefonte, PA 16823
4beds
2,834sqft
Price may not include required fees and charges.
Singlefamily
Available now
Cats, dogs OK
None
-- Laundry
2 Parking spaces parking
Natural gas
What's special
Vintage characterModern updatesEnclosed second-floor sun porchCompletely renovated first floorSpacious half-acre lotLarge islandHigh ceilings
- 21 hours
- on Zillow |
- -- |
- -- |
Travel times
Add up to $600/yr to your down payment
Consider a first-time homebuyer savings account designed to grow your down payment with up to a 6% match & 4.15% APY.
Facts & features
Interior
Bedrooms & bathrooms
- Bedrooms: 4
- Bathrooms: 2
- Full bathrooms: 2
Heating
- Natural Gas
Cooling
- Contact manager
Appliances
- Included: Dishwasher, Microwave, Refrigerator
Features
- Built-in Features, Dry Wall, Entry Level Bedroom, Floor Plan - Traditional, Kitchen Island, Pantry, Plaster Walls, Primary Bath(s), Upgraded Countertops, Walk-In Closet(s)
- Flooring: Hardwood
- Has basement: Yes
Interior area
- Total interior livable area: 2,834 sqft
Property
Parking
- Total spaces: 2
- Parking features: Detached, Driveway, Covered
- Details: Contact manager
Features
- Exterior features: Contact manager
Details
- Parcel number: 13001A0130000
Construction
Type & style
- Home type: SingleFamily
- Property subtype: SingleFamily
Materials
- Roof: Shake Shingle
Condition
- Year built: 1885
Community & HOA
Location
- Region: Bellefonte
Financial & listing details
- Lease term: Contact For Details
Price history
| Date | Event | Price |
|---|---|---|
| 8/15/2025 | Listed for rent | $2,500$1/sqft |
Source: Bright MLS #PACE2515942 | ||
| 8/12/2025 | Listing removed | $485,000$171/sqft |
Source: | ||
| 5/28/2025 | Price change | $485,000-2.8%$171/sqft |
Source: | ||
| 4/11/2025 | Price change | $499,000-3.1%$176/sqft |
Source: | ||
| 3/5/2025 | Listed for sale | $515,000+128.9%$182/sqft |
Source: | ||
![[object Object]](https://photos.zillowstatic.com/fp/07086c7d39a87f8e891edf55491c1dc3-p_i.jpg)
