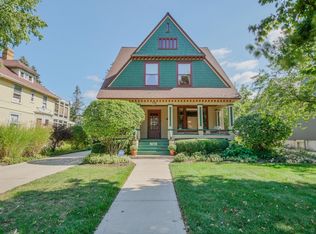Come see the the Historic Plaque 1899 Victorian home with gorgeous features! Fenced corner lot, beautiful blooming garden, Quite Neighborhood and schools within waking distance! Immaculate well cared for with most Orig H/W floors, Orig solid wood doors, glass French doors from foyer to LR and FR to Den, Den also has 1/2 bath, Complete updated kitchen W/SS Frig, H/W floors and Maple Cabinets new sink. Some Orig Leaded glass windows, Marble flr and surround in Upstairs bath. Ceiling Fans. Many city grants available for Historic Area.
This property is off market, which means it's not currently listed for sale or rent on Zillow. This may be different from what's available on other websites or public sources.
