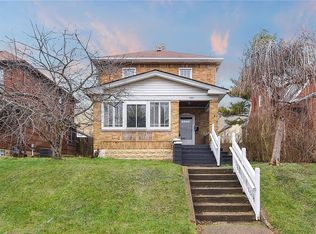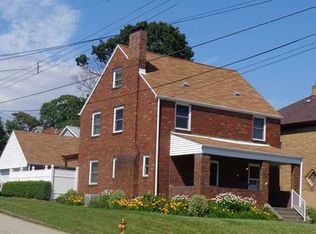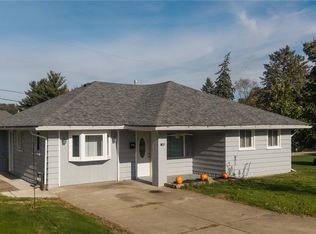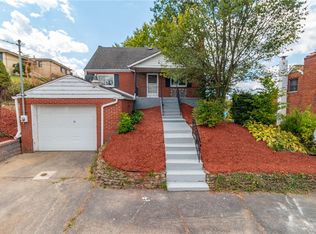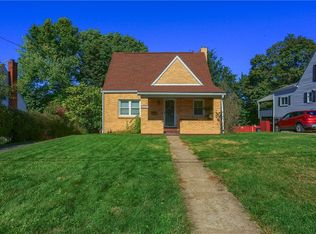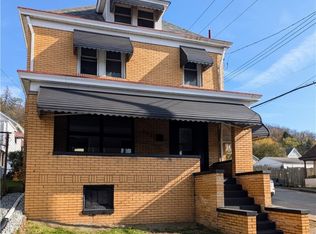Step into modern comfort in this newly remodeled home, thoughtfully updated from top to bottom. The entryway has a stunning stained-glass window & a custom-built-in bench w/ coat hooks & shoe storage. The open-concept living, dining, & kitchen layout is perfect for relaxing & entertaining. New flooring, recessed lighting, & upgraded fixtures throughout. A decorative fireplace & 2 additional stained-glass windows are timeless accents in the living room. In the kitchen, you will find freshly painted cabinets, a new countertop, & a movable island equipped w/ additional cabinet storage. There is accent lighting in the dining room crown molding & a sliding glass door that leads out to the fenced-in back yard & 2-car garage. Upstairs are 3 freshly updated bedrooms & a newly renovated bathroom. The lower level features a family room area, 2nd bathroom, a laundry room, & more storage options. Covered front porch. The furnace, central air, & hot water tank are approximately 4 years old.
For sale
Price cut: $10.1K (12/7)
$159,900
737 Saint Clair Ave, Clairton, PA 15025
3beds
1,264sqft
Est.:
Single Family Residence
Built in 1938
3,920.4 Square Feet Lot
$-- Zestimate®
$127/sqft
$-- HOA
What's special
Sliding glass doorNewly renovated bathroomStained-glass windowsFamily room areaCovered front porchNew countertopFreshly updated bedrooms
- 160 days |
- 349 |
- 21 |
Zillow last checked: 8 hours ago
Listing updated: December 07, 2025 at 02:34pm
Listed by:
Dana Evans 724-929-9699,
HOWARD HANNA MID MON VALLEY OFFICE 724-929-9699
Source: WPMLS,MLS#: 1711912 Originating MLS: West Penn Multi-List
Originating MLS: West Penn Multi-List
Tour with a local agent
Facts & features
Interior
Bedrooms & bathrooms
- Bedrooms: 3
- Bathrooms: 2
- Full bathrooms: 2
Primary bedroom
- Level: Upper
- Dimensions: 12x10
Bedroom 2
- Level: Upper
- Dimensions: 11x11
Bedroom 3
- Level: Upper
- Dimensions: 8x8
Dining room
- Level: Main
- Dimensions: 12x12
Entry foyer
- Level: Main
- Dimensions: 11x7
Family room
- Level: Lower
- Dimensions: 15x9
Kitchen
- Level: Main
- Dimensions: 12x9
Laundry
- Level: Lower
Living room
- Level: Main
- Dimensions: 14x11
Heating
- Forced Air, Gas
Cooling
- Central Air
Features
- Flooring: Laminate, Carpet
- Basement: Full,Walk-Up Access
- Number of fireplaces: 1
- Fireplace features: Decorative
Interior area
- Total structure area: 1,264
- Total interior livable area: 1,264 sqft
Video & virtual tour
Property
Parking
- Total spaces: 2
- Parking features: Detached, Garage, Garage Door Opener
- Has garage: Yes
Features
- Levels: Two
- Stories: 2
- Pool features: None
Lot
- Size: 3,920.4 Square Feet
- Dimensions: 38 x 100
Details
- Parcel number: 0879G00197000000
Construction
Type & style
- Home type: SingleFamily
- Architectural style: Two Story
- Property subtype: Single Family Residence
Materials
- Brick
- Roof: Composition
Condition
- Resale
- Year built: 1938
Utilities & green energy
- Sewer: Public Sewer
- Water: Public
Community & HOA
Community
- Features: Public Transportation
Location
- Region: Clairton
Financial & listing details
- Price per square foot: $127/sqft
- Tax assessed value: $54,100
- Annual tax amount: $1,835
- Date on market: 7/17/2025
Estimated market value
Not available
Estimated sales range
Not available
$1,388/mo
Price history
Price history
| Date | Event | Price |
|---|---|---|
| 12/7/2025 | Price change | $159,900-5.9%$127/sqft |
Source: | ||
| 8/20/2025 | Price change | $170,000-8.1%$134/sqft |
Source: | ||
| 7/17/2025 | Listed for sale | $185,000+320.5%$146/sqft |
Source: | ||
| 12/20/2014 | Listing removed | $44,000$35/sqft |
Source: Coldwell Banker Real Estate Services - Pleasant Hills #990604 Report a problem | ||
| 5/1/2014 | Price change | $44,000-16.8%$35/sqft |
Source: Coldwell Banker Real Estate Services - Pleasant Hills #990604 Report a problem | ||
Public tax history
Public tax history
| Year | Property taxes | Tax assessment |
|---|---|---|
| 2025 | $1,582 -66.6% | $36,100 |
| 2024 | $4,741 +2676.7% | $36,100 |
| 2023 | $171 | $36,100 |
Find assessor info on the county website
BuyAbility℠ payment
Est. payment
$1,001/mo
Principal & interest
$757
Property taxes
$188
Home insurance
$56
Climate risks
Neighborhood: 15025
Nearby schools
GreatSchools rating
- 4/10Clairton Elementary SchoolGrades: K-5Distance: 0.2 mi
- 3/10Clairton Middle School/High SchoolGrades: 6-12Distance: 0.2 mi
Schools provided by the listing agent
- District: Clairton
Source: WPMLS. This data may not be complete. We recommend contacting the local school district to confirm school assignments for this home.
- Loading
- Loading
