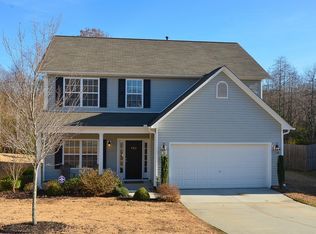Sold-in house
$316,000
737 Shadow Dance Ln, Boiling Springs, SC 29316
4beds
2,108sqft
Single Family Residence
Built in 2009
0.28 Acres Lot
$327,200 Zestimate®
$150/sqft
$2,057 Estimated rent
Home value
$327,200
$298,000 - $357,000
$2,057/mo
Zestimate® history
Loading...
Owner options
Explore your selling options
What's special
Take a look at this immaculate 2 story beauty. As you walk in the front door you are greeted with a two story foyer that opens up the home nicely. As you walk towards the back you pass a powder room, coat closet and great storage room. The kitchen, dining and living room are open and airy with customized touches throughout. This leads to the large covered back porch that over looks your private and fenced, level backyard. The lot is perfect as it does not over look anything but trees! Make your way upstairs and you will find the large master suite with a well appointed custom closet. There are an additional 3 more rooms upstairs. The fourth is currently used as a school room but can also be used as a fourth bedroom. The location of this neighborhood is perfect for any buyer that works in the surrounding areas of Greenville, Spartanburg or Gaffney as it is convenient to I85 and I26! Grocery stores, restaurants and gas stations are basically walking distance! If you are looking for a truly move in ready home this is the one. Everything has been completed and well taken care of!
Zillow last checked: 8 hours ago
Listing updated: August 19, 2025 at 11:47am
Listed by:
LINDSAY BLANTON 864-237-7291,
Coldwell Banker Caine Real Est
Bought with:
PERRY DuBOIS
Coldwell Banker Caine Real Est
Source: SAR,MLS#: 313156
Facts & features
Interior
Bedrooms & bathrooms
- Bedrooms: 4
- Bathrooms: 3
- Full bathrooms: 2
- 1/2 bathrooms: 1
Primary bedroom
- Level: Second
- Area: 260.3
- Dimensions: 13.7x19
Bedroom 2
- Level: Second
- Area: 252.17
- Dimensions: 15.1x16.7
Bedroom 3
- Level: Second
- Area: 126.25
- Dimensions: 12.5x10.10
Bedroom 4
- Level: Second
- Area: 136.64
- Dimensions: 11.2x12.2
Dining room
- Level: First
- Area: 1316.52
- Dimensions: 121.9x10.8
Kitchen
- Level: First
- Area: 253.98
- Dimensions: 14.11x18
Laundry
- Level: First
- Area: 36.58
- Dimensions: 5.9x6.2
Living room
- Level: First
- Area: 262.19
- Dimensions: 15.7x16.7
Patio
- Level: First
- Area: 317.79
- Dimensions: 29.7x10.7
Heating
- Forced Air, Gas - Natural
Cooling
- Central Air, Electricity
Appliances
- Included: Cooktop, Dishwasher, Disposal, Microwave, Electric Oven, Refrigerator, Electric Water Heater
- Laundry: 1st Floor, Walk-In, Washer Hookup
Features
- Ceiling Fan(s), Soaking Tub, Laminate Counters, Entrance Foyer, Bookcases, Pantry
- Flooring: Carpet, Ceramic Tile, Laminate
- Windows: Insulated Windows, Window Treatments
- Has basement: No
- Has fireplace: No
Interior area
- Total interior livable area: 2,108 sqft
- Finished area above ground: 2,108
- Finished area below ground: 0
Property
Parking
- Total spaces: 2
- Parking features: Attached, 2 Car Attached, Garage, Attached Garage
- Attached garage spaces: 2
Features
- Levels: Two
- Patio & porch: Patio, Porch
- Exterior features: Aluminum/Vinyl Trim
- Pool features: Community
- Fencing: Fenced
Lot
- Size: 0.28 Acres
- Features: Level
- Topography: Level
Details
- Parcel number: 2500044000
Construction
Type & style
- Home type: SingleFamily
- Architectural style: Traditional
- Property subtype: Single Family Residence
Materials
- Vinyl Siding
- Foundation: Slab
- Roof: Composition
Condition
- New construction: No
- Year built: 2009
Utilities & green energy
- Sewer: Public Sewer
- Water: Public
Community & neighborhood
Security
- Security features: Smoke Detector(s)
Community
- Community features: Pool
Location
- Region: Boiling Springs
- Subdivision: Evanwood
HOA & financial
HOA
- Has HOA: Yes
- HOA fee: $320 annually
- Amenities included: Pool
Price history
| Date | Event | Price |
|---|---|---|
| 8/26/2024 | Sold | $316,000+1.9%$150/sqft |
Source: | ||
| 7/12/2024 | Pending sale | $310,000$147/sqft |
Source: | ||
| 7/5/2024 | Listed for sale | $310,000+168.2%$147/sqft |
Source: | ||
| 8/27/2014 | Sold | $115,600+7%$55/sqft |
Source: | ||
| 5/17/2014 | Listing removed | $108,000$51/sqft |
Source: Century 21 Blackwell & Co. #218408 | ||
Public tax history
| Year | Property taxes | Tax assessment |
|---|---|---|
| 2025 | -- | $12,640 +89.2% |
| 2024 | $1,224 | $6,681 |
| 2023 | $1,224 | $6,681 +15% |
Find assessor info on the county website
Neighborhood: 29316
Nearby schools
GreatSchools rating
- 9/10Sugar Ridge ElementaryGrades: PK-5Distance: 2.7 mi
- 7/10Boiling Springs Middle SchoolGrades: 6-8Distance: 3.7 mi
- 7/10Boiling Springs High SchoolGrades: 9-12Distance: 3.2 mi
Schools provided by the listing agent
- Elementary: 2-Sugar Ridge
- Middle: 2-Boiling Springs
- High: 2-Boiling Springs
Source: SAR. This data may not be complete. We recommend contacting the local school district to confirm school assignments for this home.
Get a cash offer in 3 minutes
Find out how much your home could sell for in as little as 3 minutes with a no-obligation cash offer.
Estimated market value
$327,200
Get a cash offer in 3 minutes
Find out how much your home could sell for in as little as 3 minutes with a no-obligation cash offer.
Estimated market value
$327,200
