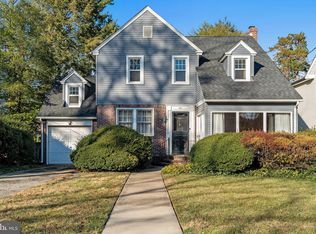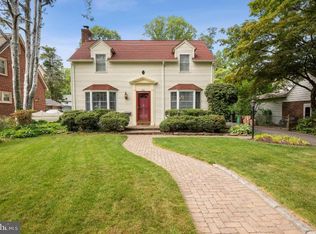Welcome home to this 4 bed, 2.5 bath remodeled center hall home in beautiful historic Haddonfield. The updates begin before you even step inside, with the stone and vinyl exterior, new shutters, new concrete driveway, new roof with dimensional shingles, new gutter system, new Andersen windows, new dual zone HVAC, and a rear deck. Make your way up the stone and flag front steps to enter into the center hall foyer where you are greeted with a sense of openness alongside traditional touches like wide moldings, oversized doorways, picture frame wainscoting in the stairway and brand new hardwood flooring throughout. The dining room sits off of the left side of the foyer and features a custom chandelier. Opposite the dining room is the spacious family room with recessed lighting and a 15 panel French door to the first floor office/study. At the rear of the home and spanning its width is the brand new kitchen. You will love preparing meals in this open space with expansive white quartz counter tops including an island with built in microwave, pendant lighting, and overhang so family or guests can sit and converse with the chef. The 42~ blue-gray cabinets offer ample storage space and are finished with crown molding. In addition, this gorgeous kitchen offers a breakfast nook with custom light fixture and sliders to the new rear 19~x12~ deck, making this space perfect for summer parties and BBQs. An apron sink, gourmet stainless appliances including gas cooktop with copper hood, and full-wall subway tile backsplash complete this tastefully updated space. A laundry room and new half bath with granite vanity finish the first floor. Returning to the foyer you~ll notice the traditional picture frame wainscoting and original bannister as you ascend the stairs to the second floor. Here you will find four nicely sized bedrooms including a large master bedroom off of the landing to the right. The master features a sliding barn door to the en suite bath, soaring vaulted ceiling, and
This property is off market, which means it's not currently listed for sale or rent on Zillow. This may be different from what's available on other websites or public sources.


