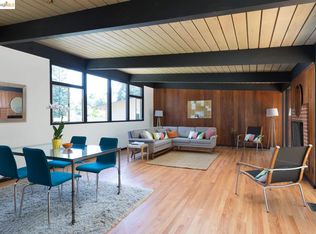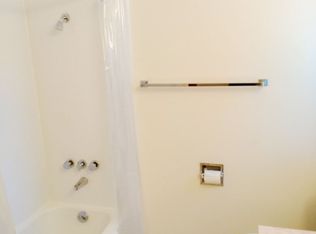Sold for $2,200,000
$2,200,000
737 Woodhaven Rd, Berkeley, CA 94708
3beds
2,452sqft
Single Family Residence
Built in 1978
8,276.4 Square Feet Lot
$2,186,700 Zestimate®
$897/sqft
$7,179 Estimated rent
Home value
$2,186,700
$1.97M - $2.43M
$7,179/mo
Zestimate® history
Loading...
Owner options
Explore your selling options
What's special
737 Woodhaven is an elegant custom designed home surrounded by nature. There are 3 bedrooms, 2.5 baths and a gorgeous family room. The living room features vaulted ceilings and opens to a large sunroom filled with light. The formal dining room is anchored by a copper light while the spacious kitchen—complete with oak cabinetry, stainless steel appliances, and a Viking professional range—overlooks the backyard. A breakfast nook and adjacent mud and laundry room complete this hub of the home. On the main level, also find one of the bedrooms and remodeled bathroom, and just a few steps up, the second bedroom facing the backyard. Enter the spacious primary en-suite from a reading corner to find a remodeled bathroom and skylights. On the top level, the family room, with a fireplace and more views, is a welcoming space to gather. On this level, also find a convenient half bath and a perfect corner for a home office. Storage is abundant with generous closets, custom built-ins throughout, and a large 2-car garage. Multiple decks wrap the home, offering distinct areas for dining, lounging, planting, or simply enjoying the quiet hillside setting. And did I mention the hot tub? Enjoy the serenity of the hills, and be in North Berkeley or Solano Ave in a mere 6 or 7 minutes (says google!).
Zillow last checked: 8 hours ago
Listing updated: August 20, 2025 at 06:26am
Listed by:
Anna Bellomo DRE #01822897 510-417-9390,
District Homes
Bought with:
Carrie McAlister, DRE #01464959
KW Advisors East Bay
Source: bridgeMLS/CCAR/Bay East AOR,MLS#: 41104951
Facts & features
Interior
Bedrooms & bathrooms
- Bedrooms: 3
- Bathrooms: 3
- Full bathrooms: 2
- 1/2 bathrooms: 1
Kitchen
- Features: Dishwasher, Eat-in Kitchen, Disposal, Range/Oven Free Standing, Refrigerator, Updated Kitchen
Heating
- Forced Air
Cooling
- None
Appliances
- Included: Dishwasher, Free-Standing Range, Refrigerator, Dryer, Washer
- Laundry: Dryer, Laundry Room, Washer
Features
- Atrium, Updated Kitchen
- Flooring: Hardwood, Other
- Number of fireplaces: 2
- Fireplace features: Family Room, Living Room
Interior area
- Total structure area: 2,452
- Total interior livable area: 2,452 sqft
Property
Parking
- Total spaces: 2
- Parking features: Attached, Garage Door Opener
- Garage spaces: 2
Features
- Levels: Three or More Stories
- Exterior features: Garden/Play, Landscape Back, Landscape Front
- Pool features: None
Lot
- Size: 8,276 sqft
- Features: Other
Details
- Parcel number: 633120273
- Special conditions: Standard
Construction
Type & style
- Home type: SingleFamily
- Architectural style: Custom
- Property subtype: Single Family Residence
Materials
- Wood Siding
- Roof: Shingle
Condition
- Existing
- New construction: No
- Year built: 1978
Details
- Builder name: Chuck Trevisan
Utilities & green energy
- Electric: No Solar
Community & neighborhood
Security
- Security features: Carbon Monoxide Detector(s), Smoke Detector(s)
Location
- Region: Berkeley
Other
Other facts
- Listing terms: Cash,Conventional
Price history
| Date | Event | Price |
|---|---|---|
| 8/19/2025 | Sold | $2,200,000+51.7%$897/sqft |
Source: | ||
| 7/30/2025 | Pending sale | $1,450,000$591/sqft |
Source: | ||
| 7/16/2025 | Listed for sale | $1,450,000-3.3%$591/sqft |
Source: | ||
| 9/16/2019 | Sold | $1,500,000+0.3%$612/sqft |
Source: | ||
| 8/21/2019 | Pending sale | $1,495,000$610/sqft |
Source: BERKELEY HILLS REALTY #40874476 Report a problem | ||
Public tax history
| Year | Property taxes | Tax assessment |
|---|---|---|
| 2025 | -- | $1,640,444 +2% |
| 2024 | $23,176 +2% | $1,608,284 +2% |
| 2023 | $22,715 +1.6% | $1,576,754 +2% |
Find assessor info on the county website
Neighborhood: Berkeley Hills
Nearby schools
GreatSchools rating
- 8/10Cragmont Elementary SchoolGrades: K-5Distance: 0.5 mi
- 8/10Martin Luther King Middle SchoolGrades: 6-8Distance: 1.6 mi
- 9/10Berkeley High SchoolGrades: 9-12Distance: 2.2 mi
Get a cash offer in 3 minutes
Find out how much your home could sell for in as little as 3 minutes with a no-obligation cash offer.
Estimated market value$2,186,700
Get a cash offer in 3 minutes
Find out how much your home could sell for in as little as 3 minutes with a no-obligation cash offer.
Estimated market value
$2,186,700

