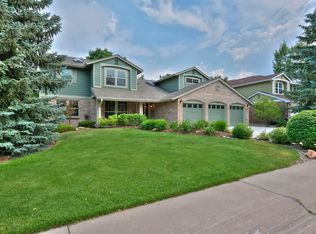Sold for $720,000 on 12/15/23
$720,000
7370 Brixham Circle, Castle Pines, CO 80108
5beds
4,823sqft
Single Family Residence
Built in 1987
9,627 Square Feet Lot
$923,800 Zestimate®
$149/sqft
$4,762 Estimated rent
Home value
$923,800
$859,000 - $998,000
$4,762/mo
Zestimate® history
Loading...
Owner options
Explore your selling options
What's special
OPEN HOUSE: Saturday, November 11th 12-2 pm. Incredible opportunity in Castle Pines! $40K price reduction! This stately, elegant home has been lovingly maintained and has enormous potential with comps selling well over $1m in the neighborhood! From the grand entry with curved staircase to the expansive owners suite and the distinguished living room with vaulted ceiling, picture windows and brick fireplace; this is not a cookie-cutter home! The red brick exterior gives the curb appeal an exclamation mark! The main floor features a large office or guest room. The finished basement provides guest quarters, a full bathroom and plenty of recreation room and storage. The gourmet kitchen has extensive cabinetry, plenty of counter space, a center island and an eating space. The large formal dining room is perfect for dinner parties and large family gatherings. Outdoor living at it's best with the huge covered patio, flat yard and mature shade trees! Newer windows and plantation shutters throughout! This home is situated in one of Castle Pines' most established neighborhoods, King's Crossing and is close to top-rated schools, the neighborhood swimming pool and tennis courts, walking paths and just down the street from the Ridge Golf Course. Don't wait to see this amazing home!
Zillow last checked: 8 hours ago
Listing updated: October 01, 2024 at 10:52am
Listed by:
Marcus Harris 720-217-8904 MARCUS.HARRIS2@COMCAST.NET,
Coldwell Banker Realty 24
Bought with:
Marcus Harris, 40026429
Coldwell Banker Realty 24
Source: REcolorado,MLS#: 4421989
Facts & features
Interior
Bedrooms & bathrooms
- Bedrooms: 5
- Bathrooms: 4
- Full bathrooms: 3
- 1/2 bathrooms: 1
- Main level bathrooms: 1
- Main level bedrooms: 1
Primary bedroom
- Level: Upper
Bedroom
- Level: Upper
Bedroom
- Level: Upper
Bedroom
- Description: Or Main Floor Office
- Level: Main
Bedroom
- Level: Basement
Primary bathroom
- Level: Upper
Bathroom
- Level: Upper
Bathroom
- Level: Main
Bathroom
- Level: Basement
Dining room
- Level: Main
Family room
- Level: Main
Game room
- Level: Basement
Kitchen
- Level: Main
Living room
- Level: Main
Utility room
- Level: Basement
Heating
- Forced Air
Cooling
- Central Air
Appliances
- Included: Cooktop, Dishwasher, Disposal, Dryer, Microwave, Oven, Range, Refrigerator, Washer
Features
- Eat-in Kitchen, Granite Counters, High Ceilings, Jack & Jill Bathroom, Kitchen Island, Open Floorplan, Pantry, Primary Suite, Smoke Free, Vaulted Ceiling(s), Walk-In Closet(s)
- Flooring: Carpet, Tile, Wood
- Windows: Double Pane Windows, Window Coverings
- Basement: Unfinished
- Number of fireplaces: 2
- Fireplace features: Family Room, Living Room
Interior area
- Total structure area: 4,823
- Total interior livable area: 4,823 sqft
- Finished area above ground: 3,183
- Finished area below ground: 1,394
Property
Parking
- Total spaces: 3
- Parking features: Carport
- Carport spaces: 3
Features
- Levels: Two
- Stories: 2
- Patio & porch: Covered, Patio
- Fencing: Full
Lot
- Size: 9,627 sqft
- Features: Landscaped, Level
Details
- Parcel number: R0333331
- Special conditions: Standard
Construction
Type & style
- Home type: SingleFamily
- Property subtype: Single Family Residence
Materials
- Brick, Frame
- Roof: Composition
Condition
- Year built: 1987
Utilities & green energy
- Electric: 110V, 220 Volts
- Sewer: Public Sewer
- Water: Public
- Utilities for property: Electricity Connected
Community & neighborhood
Location
- Region: Castle Pines
- Subdivision: Castle Pines North
HOA & financial
HOA
- Has HOA: Yes
- HOA fee: $95 monthly
- Amenities included: Clubhouse, Pool, Tennis Court(s), Trail(s)
- Association name: Castle Pines North HOA 2
- Association phone: 303-804-9800
Other
Other facts
- Listing terms: Cash,Conventional,Jumbo,VA Loan
- Ownership: Estate
- Road surface type: Paved
Price history
| Date | Event | Price |
|---|---|---|
| 12/15/2023 | Sold | $720,000-5.3%$149/sqft |
Source: | ||
| 11/13/2023 | Pending sale | $759,900$158/sqft |
Source: | ||
| 11/10/2023 | Price change | $759,900-5%$158/sqft |
Source: | ||
| 10/27/2023 | Listed for sale | $799,900+79.8%$166/sqft |
Source: | ||
| 6/25/2004 | Sold | $445,000+5%$92/sqft |
Source: Public Record | ||
Public tax history
| Year | Property taxes | Tax assessment |
|---|---|---|
| 2024 | $5,448 +30.7% | $58,210 -1% |
| 2023 | $4,169 -3.8% | $58,770 +35.9% |
| 2022 | $4,334 | $43,230 -2.8% |
Find assessor info on the county website
Neighborhood: 80108
Nearby schools
GreatSchools rating
- 6/10Buffalo Ridge Elementary SchoolGrades: PK-5Distance: 0.5 mi
- 8/10Rocky Heights Middle SchoolGrades: 6-8Distance: 3.3 mi
- 9/10Rock Canyon High SchoolGrades: 9-12Distance: 3.6 mi
Schools provided by the listing agent
- Elementary: Buffalo Ridge
- Middle: Rocky Heights
- High: Rock Canyon
- District: Douglas RE-1
Source: REcolorado. This data may not be complete. We recommend contacting the local school district to confirm school assignments for this home.
Get a cash offer in 3 minutes
Find out how much your home could sell for in as little as 3 minutes with a no-obligation cash offer.
Estimated market value
$923,800
Get a cash offer in 3 minutes
Find out how much your home could sell for in as little as 3 minutes with a no-obligation cash offer.
Estimated market value
$923,800
