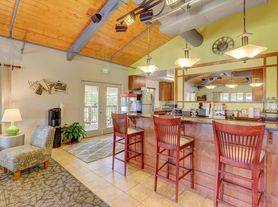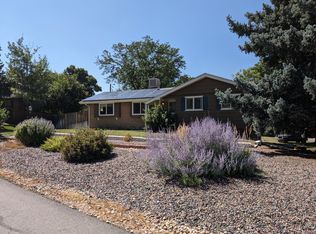Welcome to this beautifully maintained 3-bedroom, 2.5-bath home offering comfort, quality, and charm throughout. The inviting main level features a bright living area with elegant board and batten detailing, complemented by brand-new high-quality carpet and padding. Durable luxury vinyl tile and slate flooring add a touch of sophistication and easy maintenance.
The kitchen includes a cozy breakfast nook overlooking the backyard perfect for enjoying morning coffee or casual meals. The garden-level family room centers around a warm gas fireplace, creating a comfortable space for relaxing or entertaining. The finished basement provides additional flexibility, complete with a plumbed-in sink, cosmetology station and cabinetry suitable for a variety of uses.
Step outside and enjoy the stunning, east-facing backyard a flat, park-like retreat with mature landscaping, a large patio, large shed, and full fencing for privacy. It's an ideal setting for outdoor dining, play, or quiet evenings.
Additional features include a spacious two-car attached garage, a functional garage entryway with custom board and batten detail, and a prime location near parks, schools, and local amenities.
This home blends modern updates, thoughtful design, and serene outdoor living a rare rental opportunity you'll love calling home.
*Rental unfurnished*
Water, sewer, electricity, gas, cable/internet, and trash are responsibility of renter. Pets negotiable with additional terms. Lawn care and snow removal is renters responsibility. No smoking allowed.
House for rent
Accepts Zillow applications
$3,400/mo
7370 Devinney Ct, Arvada, CO 80005
3beds
2,267sqft
Price may not include required fees and charges.
Single family residence
Available now
Small dogs OK
Central air
In unit laundry
Attached garage parking
Forced air
What's special
Finished basementFull fencing for privacyGarden-level family roomMature landscapingStunning east-facing backyardCosmetology stationPlumbed-in sink
- 3 days |
- -- |
- -- |
Travel times
Facts & features
Interior
Bedrooms & bathrooms
- Bedrooms: 3
- Bathrooms: 3
- Full bathrooms: 2
- 1/2 bathrooms: 1
Heating
- Forced Air
Cooling
- Central Air
Appliances
- Included: Dishwasher, Dryer, Freezer, Microwave, Oven, Refrigerator, Washer
- Laundry: In Unit
Features
- Flooring: Carpet, Hardwood, Tile
Interior area
- Total interior livable area: 2,267 sqft
Property
Parking
- Parking features: Attached
- Has attached garage: Yes
- Details: Contact manager
Features
- Exterior features: Bicycle storage, Heating system: Forced Air
Details
- Parcel number: 2931406039
Construction
Type & style
- Home type: SingleFamily
- Property subtype: Single Family Residence
Community & HOA
Location
- Region: Arvada
Financial & listing details
- Lease term: 1 Year
Price history
| Date | Event | Price |
|---|---|---|
| 10/16/2025 | Listed for rent | $3,400+7.6%$1/sqft |
Source: Zillow Rentals | ||
| 5/22/2022 | Listing removed | -- |
Source: Zillow Rental Manager | ||
| 5/13/2022 | Listed for rent | $3,160$1/sqft |
Source: Zillow Rental Manager | ||
| 9/3/2013 | Sold | $288,000+1.1%$127/sqft |
Source: Public Record | ||
| 7/20/2013 | Listed for sale | $285,000+54.9%$126/sqft |
Source: Keller Williams Avenues LLC #1211888 | ||

