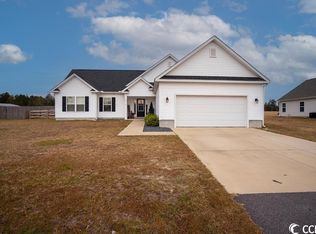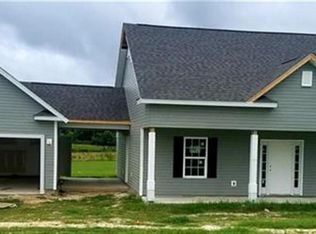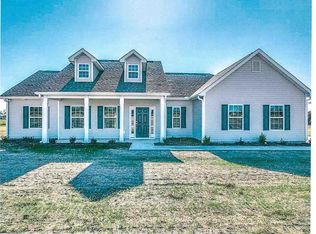Sold for $314,990
$314,990
7370 Johnson Shortcut Rd., Conway, SC 29527
3beds
1,550sqft
Single Family Residence
Built in 2019
0.5 Acres Lot
$312,900 Zestimate®
$203/sqft
$1,946 Estimated rent
Home value
$312,900
$294,000 - $332,000
$1,946/mo
Zestimate® history
Loading...
Owner options
Explore your selling options
What's special
Welcome to this beautiful one-story ranch home, built in 2019, perfectly nestled on a spacious 0.50-acre lot with no HOA restrictions that allow for boat or RV parking! Located just 20 minutes from downtown, this home offers the perfect balance of peaceful country living with quick access to all the necessities. Step inside to an inviting open-concept floor plan featuring three generously sized bedrooms and two full bathrooms. The modern kitchen flows seamlessly into the living and dining areas, making it ideal for entertaining or relaxing with family. Natural light fills the home, highlighting the stylish finishes and functional layout. Enjoy your morning coffee or evening sunsets on the covered front porch or the screened in back patio overlooking your private, flat yard—perfect for gardening, pets, or future outdoor projects. With no HOA, you have the freedom to truly make this space your own.
Zillow last checked: 8 hours ago
Listing updated: November 04, 2025 at 01:32pm
Listed by:
Jackson Thomas 843-222-0535,
The Beverly Group
Bought with:
Jillian L Chandler, 113237
Century 21 The Harrelson Group
Source: CCAR,MLS#: 2509520 Originating MLS: Coastal Carolinas Association of Realtors
Originating MLS: Coastal Carolinas Association of Realtors
Facts & features
Interior
Bedrooms & bathrooms
- Bedrooms: 3
- Bathrooms: 2
- Full bathrooms: 2
Primary bedroom
- Features: Ceiling Fan(s), Linen Closet, Main Level Master, Vaulted Ceiling(s), Walk-In Closet(s)
Primary bathroom
- Features: Dual Sinks, Separate Shower, Vanity
Dining room
- Features: Kitchen/Dining Combo
Kitchen
- Features: Kitchen Exhaust Fan, Pantry, Stainless Steel Appliances, Solid Surface Counters
Living room
- Features: Ceiling Fan(s), Vaulted Ceiling(s)
Other
- Features: Bedroom on Main Level, Entrance Foyer, Utility Room
Heating
- Central, Electric
Cooling
- Central Air
Appliances
- Included: Dishwasher, Microwave, Range, Refrigerator, Range Hood
- Laundry: Washer Hookup
Features
- Attic, Pull Down Attic Stairs, Permanent Attic Stairs, Bedroom on Main Level, Entrance Foyer, Stainless Steel Appliances, Solid Surface Counters
- Flooring: Carpet, Luxury Vinyl, Luxury VinylPlank
- Doors: Insulated Doors
- Attic: Pull Down Stairs,Permanent Stairs
Interior area
- Total structure area: 2,200
- Total interior livable area: 1,550 sqft
Property
Parking
- Total spaces: 4
- Parking features: Attached, Garage, Two Car Garage, Boat, Garage Door Opener, RV Access/Parking
- Attached garage spaces: 2
Features
- Levels: One
- Stories: 1
- Patio & porch: Rear Porch, Front Porch, Porch, Screened
- Exterior features: Fence, Porch
Lot
- Size: 0.50 Acres
- Features: Outside City Limits, Rectangular, Rectangular Lot
Details
- Additional parcels included: ,
- Parcel number: 33010020018
- Zoning: FA
- Special conditions: None
- Other equipment: Satellite Dish
Construction
Type & style
- Home type: SingleFamily
- Architectural style: Ranch
- Property subtype: Single Family Residence
Materials
- Vinyl Siding
- Foundation: Slab
Condition
- Resale
- Year built: 2019
Utilities & green energy
- Water: Public
- Utilities for property: Electricity Available, Sewer Available, Underground Utilities, Water Available
Green energy
- Energy efficient items: Doors, Windows
Community & neighborhood
Security
- Security features: Smoke Detector(s)
Community
- Community features: Golf Carts OK, Long Term Rental Allowed
Location
- Region: Conway
- Subdivision: Not within a Subdivision
HOA & financial
HOA
- Has HOA: No
- Amenities included: Owner Allowed Golf Cart, Owner Allowed Motorcycle, Pet Restrictions
Other
Other facts
- Listing terms: Cash,Conventional,FHA,VA Loan
Price history
| Date | Event | Price |
|---|---|---|
| 11/4/2025 | Sold | $314,990$203/sqft |
Source: | ||
| 9/16/2025 | Contingent | $314,990$203/sqft |
Source: | ||
| 7/11/2025 | Price change | $314,990-2.5%$203/sqft |
Source: | ||
| 6/17/2025 | Price change | $322,9990%$208/sqft |
Source: | ||
| 5/20/2025 | Price change | $323,000-2.1%$208/sqft |
Source: | ||
Public tax history
| Year | Property taxes | Tax assessment |
|---|---|---|
| 2024 | $877 | $214,314 +15% |
| 2023 | -- | $186,360 |
| 2022 | -- | $186,360 |
Find assessor info on the county website
Neighborhood: 29527
Nearby schools
GreatSchools rating
- 7/10Pee Dee Elementary SchoolGrades: PK-5Distance: 6.1 mi
- 4/10Whittemore Park Middle SchoolGrades: 6-8Distance: 9.7 mi
- 5/10Conway High SchoolGrades: 9-12Distance: 9 mi
Schools provided by the listing agent
- Elementary: Pee Dee Elementary School
- Middle: Whittemore Park Middle School
- High: Conway High School
Source: CCAR. This data may not be complete. We recommend contacting the local school district to confirm school assignments for this home.

Get pre-qualified for a loan
At Zillow Home Loans, we can pre-qualify you in as little as 5 minutes with no impact to your credit score.An equal housing lender. NMLS #10287.


