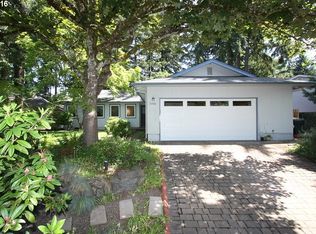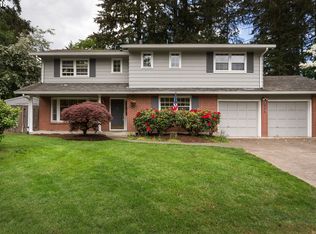Sold
$639,000
7370 SW Danielle Ave, Beaverton, OR 97008
4beds
2,286sqft
Residential, Single Family Residence
Built in 1968
7,840.8 Square Feet Lot
$617,600 Zestimate®
$280/sqft
$3,043 Estimated rent
Home value
$617,600
$581,000 - $655,000
$3,043/mo
Zestimate® history
Loading...
Owner options
Explore your selling options
What's special
Welcome to this wonderful home on a quiet street in the highly desirable neighborhood of Hyland Hills! Walking up to the home you will notice the classic brick and covered porch area. Well maintained and welcoming, this home features dark, rich cabinetry throughout. Gorgeous built-ins are featured in the hallway and hall bathroom. Quality wood-clad windows, solid wood doors, base, and case molding, are all matching and original to the home. The owner has the original floor plans! Spacious Living Room with cozy gas fireplace and large windows bringing in natural light. The Kitchen features Quartz counters and Stainless-Steel Appliances. The primary bedroom features a connected bath with a walk-in shower. A large backyard with deck and patio area provides plenty of space for entertainment, dining, and relaxing. The yard is fully fenced and private with beautiful trees, flower beds, and landscaping. The lower level provides a fourth bedroom and a large family room with a lovely brick fireplace. A partially plumbed bathroom on the lower level allows customization. Oversized 600sf garage boasts a complete workbench with Craftsman Miter Saw for projects. Shelving along walls for lots of storage. Forest Park at the end of Danielle has walking trails through the woods! Fir Grove Elementary and Highland Park Middle Schools are within close walking distance. Refrigerator and Washer/Dryer are included. Dining table and hutch included. Enjoy this convenient location close to schools, shops, and dining.
Zillow last checked: 8 hours ago
Listing updated: April 29, 2025 at 08:40am
Listed by:
Marcie Brown 503-267-9499,
MORE Realty
Bought with:
Michael Wolfington, 200502178
RE/MAX Equity Group
Source: RMLS (OR),MLS#: 571536097
Facts & features
Interior
Bedrooms & bathrooms
- Bedrooms: 4
- Bathrooms: 2
- Full bathrooms: 2
- Main level bathrooms: 2
Primary bedroom
- Features: Closet, Ensuite, Walkin Shower, Wallto Wall Carpet
- Level: Main
- Area: 180
- Dimensions: 15 x 12
Bedroom 2
- Features: Closet, Wallto Wall Carpet
- Level: Main
- Area: 121
- Dimensions: 11 x 11
Bedroom 3
- Features: Closet, Wallto Wall Carpet
- Level: Main
- Area: 110
- Dimensions: 11 x 10
Bedroom 4
- Features: Closet, Wallto Wall Carpet
- Level: Lower
- Area: 121
- Dimensions: 11 x 11
Dining room
- Level: Main
- Area: 132
- Dimensions: 12 x 11
Family room
- Features: Wallto Wall Carpet
- Level: Lower
- Area: 234
- Dimensions: 18 x 13
Kitchen
- Features: Dishwasher, Disposal, Pantry, Free Standing Refrigerator, Quartz, Vinyl Floor
- Level: Main
- Area: 132
- Width: 11
Living room
- Features: Bookcases, Builtin Features, Fireplace, Wallto Wall Carpet
- Level: Main
- Area: 288
- Dimensions: 18 x 16
Heating
- Forced Air, Fireplace(s)
Cooling
- Central Air
Appliances
- Included: Dishwasher, Disposal, Free-Standing Range, Free-Standing Refrigerator, Range Hood, Stainless Steel Appliance(s), Washer/Dryer, Gas Water Heater
- Laundry: Laundry Room
Features
- Quartz, Closet, Pantry, Bookcases, Built-in Features, Walkin Shower
- Flooring: Vinyl, Wall to Wall Carpet
- Windows: Double Pane Windows, Vinyl Frames, Wood Frames
- Basement: Exterior Entry,Finished,Full
- Number of fireplaces: 2
- Fireplace features: Gas
Interior area
- Total structure area: 2,286
- Total interior livable area: 2,286 sqft
Property
Parking
- Total spaces: 2
- Parking features: Driveway, On Street, Garage Door Opener, Attached, Extra Deep Garage, Oversized
- Attached garage spaces: 2
- Has uncovered spaces: Yes
Accessibility
- Accessibility features: Main Floor Bedroom Bath, Walkin Shower, Accessibility
Features
- Levels: Two,Multi/Split
- Stories: 2
- Patio & porch: Deck, Patio, Porch
- Exterior features: Yard
- Fencing: Fenced
- Has view: Yes
- View description: Trees/Woods
Lot
- Size: 7,840 sqft
- Dimensions: 7841
- Features: Trees, SqFt 7000 to 9999
Details
- Parcel number: R182064
Construction
Type & style
- Home type: SingleFamily
- Property subtype: Residential, Single Family Residence
Materials
- Brick, Vinyl Siding
- Roof: Composition
Condition
- Updated/Remodeled
- New construction: No
- Year built: 1968
Utilities & green energy
- Gas: Gas
- Sewer: Public Sewer
- Water: Public
Community & neighborhood
Location
- Region: Beaverton
- Subdivision: Hyland Hills
Other
Other facts
- Listing terms: Cash,Conventional,FHA,VA Loan
- Road surface type: Paved
Price history
| Date | Event | Price |
|---|---|---|
| 4/29/2025 | Sold | $639,000$280/sqft |
Source: | ||
| 4/15/2025 | Pending sale | $639,000$280/sqft |
Source: | ||
| 4/10/2025 | Listed for sale | $639,000$280/sqft |
Source: | ||
Public tax history
| Year | Property taxes | Tax assessment |
|---|---|---|
| 2025 | $8,054 +4.1% | $366,610 +3% |
| 2024 | $7,735 +5.9% | $355,940 +3% |
| 2023 | $7,303 +4.5% | $345,580 +3% |
Find assessor info on the county website
Neighborhood: Highland
Nearby schools
GreatSchools rating
- 7/10Fir Grove Elementary SchoolGrades: PK-5Distance: 0.5 mi
- 6/10Highland Park Middle SchoolGrades: 6-8Distance: 0.2 mi
- 5/10Southridge High SchoolGrades: 9-12Distance: 1.3 mi
Schools provided by the listing agent
- Elementary: Fir Grove
- Middle: Highland Park
- High: Southridge
Source: RMLS (OR). This data may not be complete. We recommend contacting the local school district to confirm school assignments for this home.
Get a cash offer in 3 minutes
Find out how much your home could sell for in as little as 3 minutes with a no-obligation cash offer.
Estimated market value
$617,600
Get a cash offer in 3 minutes
Find out how much your home could sell for in as little as 3 minutes with a no-obligation cash offer.
Estimated market value
$617,600

