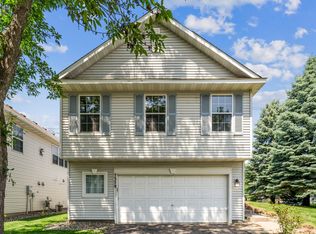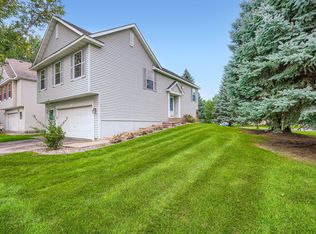Closed
$345,000
7371 Devin Ln, Shakopee, MN 55379
3beds
1,811sqft
Townhouse Detached
Built in 2000
3,920.4 Square Feet Lot
$348,600 Zestimate®
$191/sqft
$2,257 Estimated rent
Home value
$348,600
$324,000 - $373,000
$2,257/mo
Zestimate® history
Loading...
Owner options
Explore your selling options
What's special
Come enjoy this beautifully modern updated detached townhome located in the Southbridge Villages community. The HOA will mow your yard and shovel your snow, so you can relax and enjoy the community pool on these hot summer days, playground for the kids, and walking trails for you and pets. So close to shopping and highway transportation, makes for easy commuting. This gem has brand new carpet & pad ('24) & tile flooring throughout the home, and boasts an updated white kitchen with stainless appliances, new center breakfast island, & new lower kitchen cabinets. The furnace and AC were new in '20 . Brand new roof replacement in '22. Homeowner has exterior building upkeep vs HOA keeping monthly dues lower. So much to appreciate inside with a custom white tiled fireplace accenting the vaulted ceilings. Beautiful on trend light fixtures, modern paint colors, new metal railings, cellular window shades, insulated sheet rocked garage to highlight the many features. LL walk out is currently used as a combination 3rd bedroom or family room suite depending on your needs. See the homeowner update list of improvement to appreciate all that has been completed. Prefer closing early Aug, so make this your move in ready choice your new home.
Zillow last checked: 8 hours ago
Listing updated: August 05, 2025 at 07:07pm
Listed by:
Diane Wiebe 952-393-9418,
Prandium Group Real Estate,
Kayla Wiebe 952-288-9746
Bought with:
Ryan Olson
RE/MAX Advantage Plus
Source: NorthstarMLS as distributed by MLS GRID,MLS#: 6740694
Facts & features
Interior
Bedrooms & bathrooms
- Bedrooms: 3
- Bathrooms: 3
- Full bathrooms: 2
- 3/4 bathrooms: 1
Bedroom 1
- Level: Upper
- Area: 182 Square Feet
- Dimensions: 14x13
Bedroom 2
- Level: Upper
- Area: 121 Square Feet
- Dimensions: 11x11
Bedroom 3
- Level: Lower
- Area: 264 Square Feet
- Dimensions: 24x11
Deck
- Level: Upper
- Area: 228 Square Feet
- Dimensions: 19x12
Kitchen
- Level: Upper
- Area: 144 Square Feet
- Dimensions: 12x12
Living room
- Level: Upper
- Area: 252 Square Feet
- Dimensions: 18x14
Walk in closet
- Level: Upper
- Area: 21 Square Feet
- Dimensions: 7x3
Heating
- Forced Air, Fireplace(s)
Cooling
- Central Air
Appliances
- Included: Dishwasher, Disposal, Dryer, Gas Water Heater, Microwave, Range, Refrigerator, Stainless Steel Appliance(s), Washer, Water Softener Rented
Features
- Basement: Block,Egress Window(s),Finished,Full,Walk-Out Access
- Number of fireplaces: 1
- Fireplace features: Gas, Living Room
Interior area
- Total structure area: 1,811
- Total interior livable area: 1,811 sqft
- Finished area above ground: 1,244
- Finished area below ground: 567
Property
Parking
- Total spaces: 2
- Parking features: Attached, Asphalt, Garage Door Opener
- Attached garage spaces: 2
- Has uncovered spaces: Yes
- Details: Garage Dimensions (20x24), Garage Door Height (7), Garage Door Width (17)
Accessibility
- Accessibility features: None
Features
- Levels: Two
- Stories: 2
- Patio & porch: Deck
- Has private pool: Yes
- Pool features: In Ground, Heated, Outdoor Pool, Shared
- Fencing: None
Lot
- Size: 3,920 sqft
- Dimensions: 42 x 94
- Features: Corner Lot, Property Adjoins Public Land, Wooded
Details
- Foundation area: 1244
- Parcel number: 272710210
- Zoning description: Residential-Single Family
Construction
Type & style
- Home type: Townhouse
- Property subtype: Townhouse Detached
Materials
- Vinyl Siding, Block
- Roof: Age 8 Years or Less,Asphalt
Condition
- Age of Property: 25
- New construction: No
- Year built: 2000
Utilities & green energy
- Electric: Circuit Breakers
- Gas: Natural Gas
- Sewer: City Sewer/Connected
- Water: City Water/Connected
Community & neighborhood
Location
- Region: Shakopee
- Subdivision: Southbridge 3rd Add
HOA & financial
HOA
- Has HOA: Yes
- HOA fee: $175 monthly
- Services included: Lawn Care, Other, Recreation Facility, Trash, Shared Amenities, Snow Removal
- Association name: Association One
- Association phone: 833-737-8663
Other
Other facts
- Road surface type: Paved
Price history
| Date | Event | Price |
|---|---|---|
| 8/1/2025 | Sold | $345,000-0.6%$191/sqft |
Source: | ||
| 7/11/2025 | Pending sale | $347,000$192/sqft |
Source: | ||
| 6/21/2025 | Listed for sale | $347,000+13.8%$192/sqft |
Source: | ||
| 10/13/2023 | Sold | $305,000+1.7%$168/sqft |
Source: | ||
| 9/26/2023 | Pending sale | $300,000$166/sqft |
Source: | ||
Public tax history
| Year | Property taxes | Tax assessment |
|---|---|---|
| 2024 | $2,532 -2.2% | $295,200 +19.1% |
| 2023 | $2,588 -0.9% | $247,900 -0.6% |
| 2022 | $2,612 +14.3% | $249,500 +13.8% |
Find assessor info on the county website
Neighborhood: 55379
Nearby schools
GreatSchools rating
- 5/10Red Oak Elementary SchoolGrades: PK-5Distance: 0.5 mi
- 5/10Shakopee East Junior High SchoolGrades: 6-8Distance: 3.9 mi
- 7/10Shakopee Senior High SchoolGrades: 9-12Distance: 4.9 mi
Get a cash offer in 3 minutes
Find out how much your home could sell for in as little as 3 minutes with a no-obligation cash offer.
Estimated market value
$348,600
Get a cash offer in 3 minutes
Find out how much your home could sell for in as little as 3 minutes with a no-obligation cash offer.
Estimated market value
$348,600

