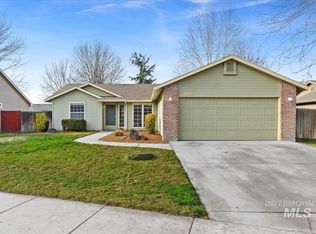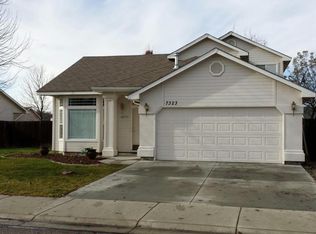Sold
Price Unknown
7371 N Matlock Ave, Boise, ID 83714
3beds
3baths
1,914sqft
Single Family Residence
Built in 2001
7,710.12 Square Feet Lot
$558,600 Zestimate®
$--/sqft
$2,285 Estimated rent
Home value
$558,600
$519,000 - $598,000
$2,285/mo
Zestimate® history
Loading...
Owner options
Explore your selling options
What's special
Beautiful one owner home, lovingly & immaculately maintained! Brand new roof: '19, new HVAC: '19, new H2O heater: '21 & new interior paint: '24. You're welcomed inside into a vaulted ceiling living room w/hardwood flooring extending throughout all the main floor living spaces & 2 additional bedrooms (refinished w/satin finish in 2022.) The fireplace has a tiled surround & raised/tiled hearth, the kitchen offers granite counters, full tile backsplash, pantry & included stainless refrigerator. A spacious bonus room w/1/2 bath & closet (controlled via dual zone HVAC system) provides extremely flexible space! The main level vaulted ceiling master suite provides a separate shower & soaker tub, dual vanities & WI closet. Step outside to your epoxied & extended concrete back patio, covered by a pergola & gorgeous well established wisteria! Mature trees & landscaping, raised bed garden boxes, new fencing & shed complete your private oasis! All moments to foothills trails, Magnolia Park & the Optimist Youth Complex!
Zillow last checked: 8 hours ago
Listing updated: September 11, 2025 at 02:42pm
Listed by:
Katie Burford 208-861-2555,
Keller Williams Realty Boise
Bought with:
Kathy Kilminster
A.V. West
Source: IMLS,MLS#: 98958121
Facts & features
Interior
Bedrooms & bathrooms
- Bedrooms: 3
- Bathrooms: 3
- Main level bathrooms: 2
- Main level bedrooms: 3
Primary bedroom
- Level: Main
- Area: 168
- Dimensions: 12 x 14
Bedroom 2
- Level: Main
- Area: 143
- Dimensions: 11 x 13
Bedroom 3
- Level: Main
- Area: 130
- Dimensions: 10 x 13
Kitchen
- Level: Main
- Area: 108
- Dimensions: 12 x 9
Living room
- Level: Main
- Area: 266
- Dimensions: 14 x 19
Heating
- Forced Air, Natural Gas
Cooling
- Central Air
Appliances
- Included: Gas Water Heater, Dishwasher, Disposal, Microwave, Oven/Range Freestanding, Refrigerator
Features
- Bath-Master, Bed-Master Main Level, Split Bedroom, Rec/Bonus, Double Vanity, Walk-In Closet(s), Breakfast Bar, Pantry, Granite Counters, Number of Baths Main Level: 2, Number of Baths Upper Level: 0.5, Bonus Room Size: 23x14, Bonus Room Level: Upper
- Flooring: Hardwood, Tile, Carpet, Vinyl Sheet
- Has basement: No
- Number of fireplaces: 1
- Fireplace features: One, Gas, Insert
Interior area
- Total structure area: 1,914
- Total interior livable area: 1,914 sqft
- Finished area above ground: 1,914
- Finished area below ground: 0
Property
Parking
- Total spaces: 3
- Parking features: Attached, Driveway
- Attached garage spaces: 3
- Has uncovered spaces: Yes
Features
- Levels: Single w/ Upstairs Bonus Room
- Patio & porch: Covered Patio/Deck
- Exterior features: Dog Run
- Fencing: Full,Wood
Lot
- Size: 7,710 sqft
- Features: Standard Lot 6000-9999 SF, Garden, Irrigation Available, Sidewalks, Winter Access, Auto Sprinkler System, Drip Sprinkler System, Full Sprinkler System, Pressurized Irrigation Sprinkler System
Details
- Additional structures: Shed(s)
- Parcel number: R5504610710
Construction
Type & style
- Home type: SingleFamily
- Property subtype: Single Family Residence
Materials
- Frame, HardiPlank Type
- Foundation: Crawl Space
- Roof: Architectural Style
Condition
- Year built: 2001
Details
- Builder name: Walker Building, Inc
Utilities & green energy
- Water: Public
- Utilities for property: Sewer Connected, Cable Connected, Broadband Internet
Community & neighborhood
Location
- Region: Boise
- Subdivision: Matlock Place
HOA & financial
HOA
- Has HOA: Yes
- HOA fee: $335 annually
Other
Other facts
- Listing terms: Cash,Conventional,FHA,VA Loan
- Ownership: Fee Simple
- Road surface type: Paved
Price history
Price history is unavailable.
Public tax history
| Year | Property taxes | Tax assessment |
|---|---|---|
| 2024 | $2,843 -8.2% | $459,600 +8.9% |
| 2023 | $3,095 +6.3% | $422,000 -12.2% |
| 2022 | $2,911 +14.2% | $480,400 +23.1% |
Find assessor info on the county website
Neighborhood: 83714
Nearby schools
GreatSchools rating
- 5/10Shadow Hills Elementary SchoolGrades: PK-6Distance: 0.6 mi
- 4/10Riverglen Jr High SchoolGrades: 7-9Distance: 1.1 mi
- 5/10Capital Senior High SchoolGrades: 9-12Distance: 2.9 mi
Schools provided by the listing agent
- Elementary: Shadow Hills
- Middle: River Glen Jr
- High: Capital
- District: Boise School District #1
Source: IMLS. This data may not be complete. We recommend contacting the local school district to confirm school assignments for this home.

