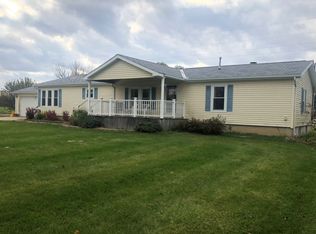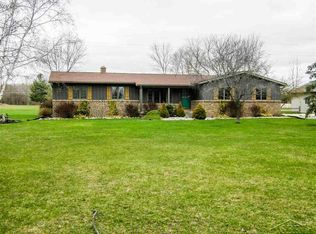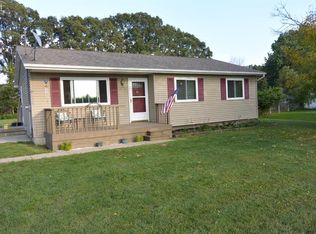Sold for $360,000
$360,000
7371 Nichols Rd, Flushing, MI 48433
6beds
3,220sqft
Single Family Residence
Built in 1972
8.6 Acres Lot
$403,900 Zestimate®
$112/sqft
$2,936 Estimated rent
Home value
$403,900
$380,000 - $428,000
$2,936/mo
Zestimate® history
Loading...
Owner options
Explore your selling options
What's special
Bring your horses and other beloved animals to this dreamy hobby Ranch sitting on 8.6 rolling acres of maintained land for family fun and horses and heavy wooded land with trails for riding. Barn is 24x34 and has electric and water. Totally renovated colonial home is located in the Flushing School district. Enjoy preparing dinner grilling on the deck over looking your ranch with beautiful sunsets. The breezy island kitchen with granite counter tops new cabinets and flooring, opens to a walkout dining area, over looking all the beauty your eyes can hold. The main bedroom is located on the entry floor while upstairs you will find 4 large bedrooms and a full bath. Your options are endless with this property. There is space for family and friends in the guest house with private entrances in the front and back of the home. Cozy up with the natural fireplace while enjoying the amenities of a fully renovated doll house. With separate washer, dryer, area and water heater and furnace.
Zillow last checked: 8 hours ago
Listing updated: June 22, 2023 at 10:48am
Listed by:
Richelle L Kitchen 810-955-6166,
REMAX Right Choice
Bought with:
, 6501380141
Berkshire Hathaway Home Services Heritage
Source: MiRealSource,MLS#: 50098759 Originating MLS: East Central Association of REALTORS
Originating MLS: East Central Association of REALTORS
Facts & features
Interior
Bedrooms & bathrooms
- Bedrooms: 6
- Bathrooms: 3
- Full bathrooms: 2
- 1/2 bathrooms: 1
Bedroom
- Level: Entry
- Area: 156
- Dimensions: 12 x 13
Bedroom 1
- Level: Entry
- Area: 176
- Dimensions: 16 x 11
Bedroom 2
- Level: Second
- Area: 156
- Dimensions: 13 x 12
Bedroom 3
- Level: Second
- Area: 132
- Dimensions: 11 x 12
Bedroom 4
- Level: Second
- Area: 120
- Dimensions: 10 x 12
Bedroom 5
- Level: Second
- Area: 90
- Dimensions: 10 x 9
Bathroom 1
- Level: Entry
Bathroom 2
- Level: First
Heating
- Forced Air, Natural Gas
Cooling
- Central Air
Appliances
- Included: Dishwasher, Microwave, Range/Oven, Refrigerator, Gas Water Heater
- Laundry: Lower Level, Laundry Room
Features
- Sump Pump
- Flooring: Hardwood
- Windows: Storms/Screens
- Basement: Block,Partially Finished,Sump Pump
- Has fireplace: Yes
- Fireplace features: Great Room
Interior area
- Total structure area: 5,000
- Total interior livable area: 3,220 sqft
- Finished area above ground: 2,500
- Finished area below ground: 720
Property
Parking
- Total spaces: 3
- Parking features: 3 or More Spaces, Garage, Unassigned, Driveway, Attached
- Attached garage spaces: 2
Features
- Levels: Two
- Stories: 2
- Patio & porch: Deck, Porch
- Has private pool: Yes
- Pool features: Above Ground
- Fencing: Fenced,Fence Owned
- Frontage length: 0
Lot
- Size: 8.60 Acres
- Dimensions: 490 x 886 x 285 x 324 x 200 x 559
- Features: Rural, Farm, Wooded
Details
- Additional structures: Kennel/Dog Run, Pole Barn, Guest House
- Parcel number: 0808200011
- Special conditions: Private
- Horses can be raised: Yes
- Horse amenities: Barn
Construction
Type & style
- Home type: SingleFamily
- Architectural style: Colonial,Barn
- Property subtype: Single Family Residence
Materials
- Vinyl Siding
- Foundation: Basement
Condition
- Year built: 1972
Utilities & green energy
- Sewer: Septic Tank
- Water: Public
Community & neighborhood
Location
- Region: Flushing
- Subdivision: 0
Other
Other facts
- Listing agreement: Exclusive Right To Sell
- Listing terms: Cash,FHA,VA Loan,USDA Loan
- Road surface type: Gravel
Price history
| Date | Event | Price |
|---|---|---|
| 6/15/2023 | Sold | $360,000$112/sqft |
Source: | ||
| 5/12/2023 | Pending sale | $360,000$112/sqft |
Source: | ||
| 5/11/2023 | Contingent | $360,000$112/sqft |
Source: | ||
| 5/3/2023 | Price change | $360,000-5.3%$112/sqft |
Source: | ||
| 3/26/2023 | Price change | $380,000-2.6%$118/sqft |
Source: | ||
Public tax history
| Year | Property taxes | Tax assessment |
|---|---|---|
| 2024 | $4,429 | $146,500 +18.7% |
| 2023 | -- | $123,400 +11.3% |
| 2022 | -- | $110,900 +5.8% |
Find assessor info on the county website
Neighborhood: 48433
Nearby schools
GreatSchools rating
- NAFlushing Early Childhood CenterGrades: PK-KDistance: 3.9 mi
- 8/10Flushing High SchoolGrades: 8-12Distance: 3.6 mi
- 5/10Flushing Middle SchoolGrades: 6-8Distance: 3.7 mi
Schools provided by the listing agent
- District: Flushing Community Schools
Source: MiRealSource. This data may not be complete. We recommend contacting the local school district to confirm school assignments for this home.
Get pre-qualified for a loan
At Zillow Home Loans, we can pre-qualify you in as little as 5 minutes with no impact to your credit score.An equal housing lender. NMLS #10287.
Sell with ease on Zillow
Get a Zillow Showcase℠ listing at no additional cost and you could sell for —faster.
$403,900
2% more+$8,078
With Zillow Showcase(estimated)$411,978


