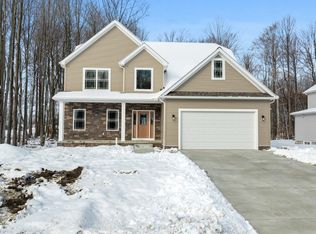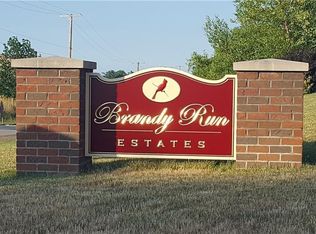Sold for $580,000 on 01/31/24
$580,000
7372 Berry Trl, Fairview, PA 16415
4beds
2,701sqft
Single Family Residence
Built in 2023
0.36 Acres Lot
$623,100 Zestimate®
$215/sqft
$3,080 Estimated rent
Home value
$623,100
$579,000 - $673,000
$3,080/mo
Zestimate® history
Loading...
Owner options
Explore your selling options
What's special
New Construction 4-Bed/2.5 Bath by Muzyka Custom Homes located in Brandy Run & Fairview Schools. Quality details throughout. Spacious open floor plan & light-filled Living Rm w/ hardwood, 9 ft coffered ceiling & gas fireplace. French doors offer versatile space for formal dining or home office, catering to your lifestyle needs. Heart of the home is the kitchen designed for both functionality & style. Custom cabinetry, complemented by quartz countertop & stylish backsplash, sets the stage for culinary creativity. Island provides additional workspace & seating, making it the perfect spot for family gatherings & casual dining. High-end appliances & a beverage center area add to the appeal of this chef's paradise. Convenience & organization meet in the large mudroom/laundry room, ensuring that your daily routines run seamlessly. Primary offers double vanity & tile shower w/ generous size walk-in closet. 2 Car Garage adds convenience/bonus storage. Mins to major amenities & I90. Call Today!
Zillow last checked: 8 hours ago
Listing updated: January 31, 2024 at 08:52am
Listed by:
Cherie Bishop (814)833-9500,
Keller Williams Realty
Bought with:
Levi Marsh, AB067260
Marsha Marsh RES West Ridge
Source: GEMLS,MLS#: 171133Originating MLS: Greater Erie Board Of Realtors
Facts & features
Interior
Bedrooms & bathrooms
- Bedrooms: 4
- Bathrooms: 3
- Full bathrooms: 2
- 1/2 bathrooms: 1
Primary bedroom
- Description: Ceiling Fan,Walkin Closet
- Level: Second
- Dimensions: 15x18
Bedroom
- Level: Second
- Dimensions: 11x11
Bedroom
- Level: Second
- Dimensions: 12x13
Bedroom
- Level: Second
- Dimensions: 13x12
Primary bathroom
- Level: Second
Dining room
- Description: French Doors
- Level: First
- Dimensions: 19x13
Foyer
- Level: First
- Dimensions: 9x18
Other
- Level: Second
Half bath
- Level: First
Kitchen
- Description: Custom,Eatin,Island,Pantry,Walkout
- Level: First
- Dimensions: 27x14
Laundry
- Description: Laundry Hook-Up
- Level: First
- Dimensions: 21x8
Living room
- Description: Fireplace
- Level: First
- Dimensions: 22x15
Heating
- Forced Air, Gas
Cooling
- Central Air
Appliances
- Included: Dishwasher, Exhaust Fan, Disposal, Gas Oven, Gas Range, Microwave, Refrigerator
Features
- Flooring: Carpet, Hardwood, Tile
- Basement: Full
- Number of fireplaces: 1
- Fireplace features: Gas
Interior area
- Total structure area: 2,701
- Total interior livable area: 2,701 sqft
Property
Parking
- Total spaces: 4
- Parking features: Attached, Garage Door Opener
- Attached garage spaces: 2
Features
- Levels: Two
- Stories: 2
- Patio & porch: Patio, Porch
- Exterior features: Porch, Patio
Lot
- Size: 0.36 Acres
- Dimensions: 90 x 175 x 0 x 0
- Features: Level, Trees
Details
- Parcel number: 21064116.4008.00
- Zoning description: R-3
Construction
Type & style
- Home type: SingleFamily
- Architectural style: Two Story
- Property subtype: Single Family Residence
Materials
- Stone, Vinyl Siding
- Roof: Asphalt,Composition
Condition
- New Construction
- New construction: Yes
- Year built: 2023
Utilities & green energy
- Sewer: Public Sewer
- Water: Public
Community & neighborhood
Community
- Community features: Sidewalks
Location
- Region: Fairview
- Subdivision: Brandy Run
HOA & financial
Other fees
- Deposit fee: $10,000
Other
Other facts
- Listing terms: FHA
- Road surface type: Paved
Price history
| Date | Event | Price |
|---|---|---|
| 1/31/2024 | Sold | $580,000$215/sqft |
Source: GEMLS #171133 | ||
| 12/8/2023 | Pending sale | $580,000$215/sqft |
Source: GEMLS #171133 | ||
| 11/4/2023 | Listed for sale | $580,000$215/sqft |
Source: GEMLS #171133 | ||
| 10/17/2023 | Contingent | $580,000$215/sqft |
Source: GEMLS #171133 | ||
| 9/22/2023 | Listed for sale | $580,000$215/sqft |
Source: GEMLS #171133 | ||
Public tax history
| Year | Property taxes | Tax assessment |
|---|---|---|
| 2024 | $1,547 +5.8% | $55,400 |
| 2023 | $1,462 +2% | $55,400 |
| 2022 | $1,433 | $55,400 |
Find assessor info on the county website
Neighborhood: 16415
Nearby schools
GreatSchools rating
- 9/10Fairview El SchoolGrades: K-4Distance: 0.7 mi
- 8/10Fairview Middle SchoolGrades: 5-8Distance: 0.7 mi
- 10/10Fairview High SchoolGrades: 9-12Distance: 0.5 mi
Schools provided by the listing agent
- District: Fairview
Source: GEMLS. This data may not be complete. We recommend contacting the local school district to confirm school assignments for this home.

Get pre-qualified for a loan
At Zillow Home Loans, we can pre-qualify you in as little as 5 minutes with no impact to your credit score.An equal housing lender. NMLS #10287.

