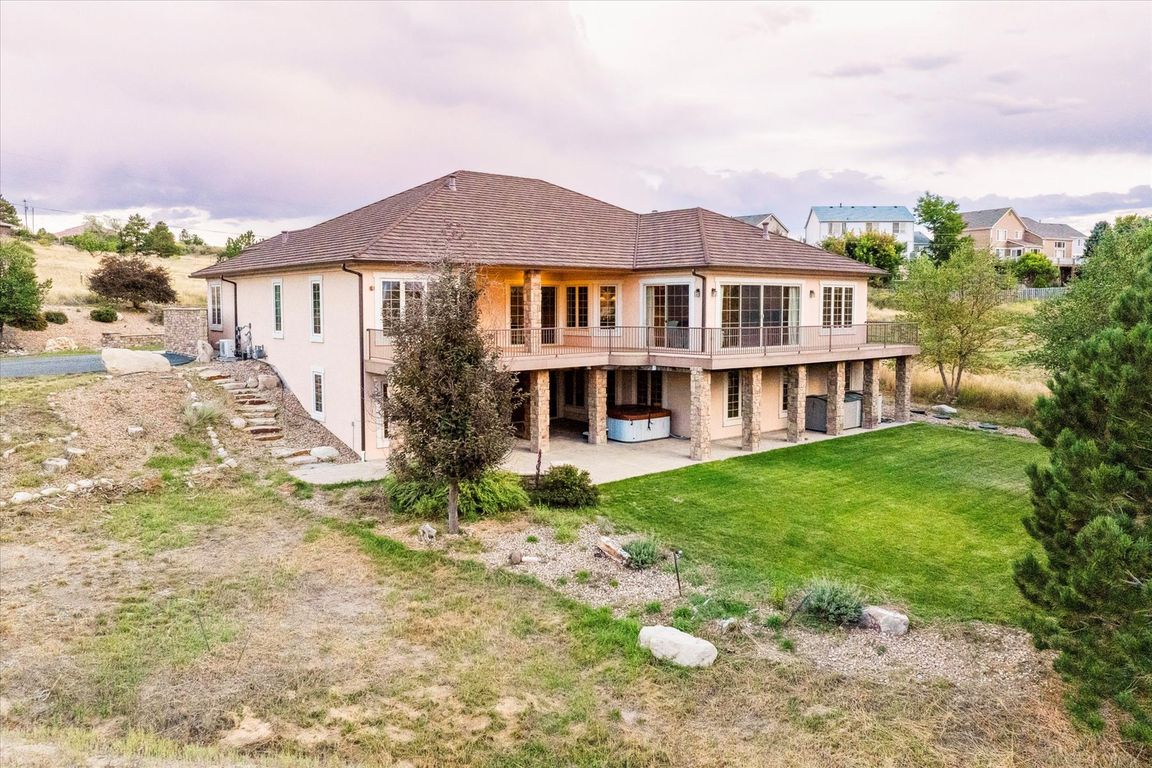
For sale
$1,999,000
5beds
7,073sqft
7372 Talon Trail, Parker, CO 80138
5beds
7,073sqft
Single family residence
Built in 2007
5.46 Acres
4 Attached garage spaces
$283 price/sqft
What's special
Dual-sided gas fireplaceHot tubBreathtaking mountain viewsMain-level primary suiteSecluded guest suiteSizable composite deckGranite counters
Welcome home to serene country living situated on nearly 5.5 acres with breathtaking mountain views and easy access to all Downtown Parker has to offer. A quarter-mile drive arrives to 7372 Talon Trail; a sprawling ranch residence defined by intentional design, seamless flow, and refined finishes throughout. A newer steel coated ...
- 71 days |
- 920 |
- 40 |
Source: REcolorado,MLS#: 8003634
Travel times
Living Room
Kitchen
Office
Family Room
Primary Bedroom
Primary Bathroom
Entertainer's Basement
Home Theatre
Zillow last checked: 8 hours ago
Listing updated: November 02, 2025 at 11:06am
Listed by:
Janna Vanner 303-720-2017 janna@ght-re.com,
RE/MAX Professionals,
The Griffith Home Team 303-726-0410,
RE/MAX Professionals
Source: REcolorado,MLS#: 8003634
Facts & features
Interior
Bedrooms & bathrooms
- Bedrooms: 5
- Bathrooms: 5
- Full bathrooms: 3
- 3/4 bathrooms: 1
- 1/2 bathrooms: 1
- Main level bathrooms: 4
- Main level bedrooms: 4
Bedroom
- Description: Primary With Mountain Views, Double Door Entry, Sitting Retreat, Access To Back Deck
- Features: Primary Suite
- Level: Main
Bedroom
- Description: Spacious Secondary With Walk-In Closet
- Level: Main
Bedroom
- Description: Spacious Secondary With Walk-In Closet
- Level: Main
Bedroom
- Description: Spacious Space With Large Walk-In Closet, Mountain Views, Fireplace, Perfect Space For 2nd Home Office
- Level: Main
Bedroom
- Description: Huge Basement Bedroom With Extra Space For Office Or Workout Room, Walk-In Closet, Direct Patio Access
- Level: Basement
Bathroom
- Description: Spacious 5 Piece With Corner Tub, Large Walk In Shower With Dual Shower Heads, Dual Closets And Vanity
- Features: En Suite Bathroom, Primary Suite
- Level: Main
Bathroom
- Description: Ensuite To Secondary Bedroom
- Features: En Suite Bathroom
- Level: Main
Bathroom
- Description: Ensuite To Secondary Bedroom
- Features: En Suite Bathroom
- Level: Main
Bathroom
- Description: Well Appointed Bathroom Conveniently Located Off The Garage
- Level: Main
Bathroom
- Description: Ensuite To Basement Bedroom
- Features: En Suite Bathroom
- Level: Basement
Bonus room
- Description: Wet Bar With Wine Fridge And Microwave
- Level: Basement
Dining room
- Description: Spacious Dining Room For Large Gatherings And Coffered Ceiling Detail
- Level: Main
Game room
- Level: Basement
Great room
- Description: Spacious With Large Windows Showcasing Exquisite Mountain Views, Electronic Window Coverings!
- Level: Main
Great room
- Description: Huge Rec Room For The Ultimate Entertaining!
- Level: Basement
Gym
- Level: Basement
Kitchen
- Description: Gourmet Kitchen, Ss Appliances, Separate Prep Sink W/ Reverse Osmosis System For Entertaining
- Level: Main
Laundry
- Description: Utility Room Package With Upper And Lower Cabinets, Sink And Washer And Dryer Included!
- Level: Main
Living room
- Description: 12' Tall Ceiling With Gorgeous Fireplace And Mountain Views
- Level: Main
Office
- Description: Spacious With Gorgeous Coffered Ceiling
- Level: Main
Heating
- Forced Air, Natural Gas
Cooling
- Central Air
Appliances
- Included: Bar Fridge, Dishwasher, Disposal, Double Oven, Dryer, Gas Water Heater, Humidifier, Microwave, Oven, Range, Range Hood, Refrigerator, Washer, Wine Cooler
- Laundry: In Unit
Features
- Audio/Video Controls, Built-in Features, Ceiling Fan(s), Entrance Foyer, Five Piece Bath, Granite Counters, High Ceilings, High Speed Internet, Kitchen Island, Open Floorplan, Pantry, Primary Suite, Radon Mitigation System, Smoke Free, Vaulted Ceiling(s), Walk-In Closet(s), Wet Bar, Wired for Data
- Flooring: Carpet, Tile, Wood
- Windows: Bay Window(s), Double Pane Windows, Window Coverings, Window Treatments
- Basement: Exterior Entry,Finished,Full,Walk-Out Access
- Number of fireplaces: 2
- Fireplace features: Family Room, Gas, Living Room
- Common walls with other units/homes: No Common Walls
Interior area
- Total structure area: 7,073
- Total interior livable area: 7,073 sqft
- Finished area above ground: 3,537
- Finished area below ground: 3,147
Video & virtual tour
Property
Parking
- Total spaces: 4
- Parking features: Asphalt, Concrete, Dry Walled, Exterior Access Door, Floor Coating, Insulated Garage, Lighted, Oversized, Storage
- Attached garage spaces: 4
Features
- Levels: One
- Stories: 1
- Patio & porch: Covered, Deck, Front Porch
- Exterior features: Balcony, Private Yard, Rain Gutters, Water Feature
- Has spa: Yes
- Spa features: Spa/Hot Tub, Heated
- Has view: Yes
- View description: Mountain(s), Plains
Lot
- Size: 5.46 Acres
- Features: Cul-De-Sac, Irrigated, Landscaped, Meadow, Open Space, Sprinklers In Front, Sprinklers In Rear
Details
- Parcel number: R0452052
- Zoning: RR
- Special conditions: Standard
- Other equipment: Home Theater
Construction
Type & style
- Home type: SingleFamily
- Architectural style: Traditional
- Property subtype: Single Family Residence
Materials
- EIFS, Stucco
- Foundation: Slab
- Roof: Stone-Coated Steel
Condition
- Updated/Remodeled
- Year built: 2007
Utilities & green energy
- Electric: 110V, 220 Volts, 220 Volts in Garage
- Water: Private
Community & HOA
Community
- Security: Smoke Detector(s), Video Doorbell
- Subdivision: Eagle Pointe
HOA
- Has HOA: Yes
- HOA name: Eagle Point
- HOA phone: 303-809-0259
Location
- Region: Parker
Financial & listing details
- Price per square foot: $283/sqft
- Tax assessed value: $1,820,587
- Annual tax amount: $9,874
- Date on market: 9/17/2025
- Listing terms: Cash,Conventional,Jumbo,VA Loan
- Exclusions: Exclusions: Sellers Personal Property, Refrigerator (Garage) Negotiable, Deep Freezer (Garage) Negotiable, Personal Property
- Ownership: Individual
- Road surface type: Paved