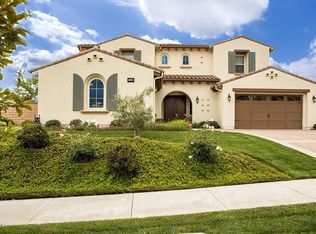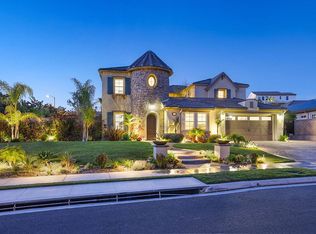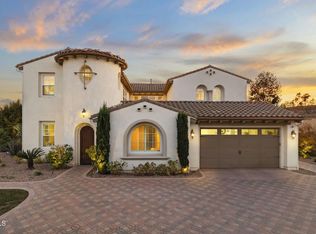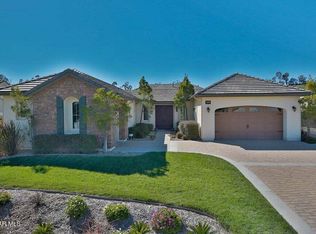Welcome to this stunning French Provincial Estate in the exclusive gated Pinnacle Highlands. Situated on a generous 30,027 sq. ft. lot backing to open space, this exquisite 4,364 sq. ft. residence offers 5 bedrooms, 5.5 baths, plus a versatile loft with a private balcony. Featuring a bright open floor plan with impeccably finished Versailles stone and tiger hardwood flooring throughout, this home offers both elegance and functionality. As you enter home through the paved-tiled walkway, you are greeted by an abundance of living spaces including an elegant living room with a fireplace, formal dining room, gourmet kitchen, and spacious family room with serene views of the lush yard and the open space. The kitchen showcases granite countertops, an expansive center island, upgraded stainless steel appliances including a built-in refrigerator, a butler's pantry, wine closet, and a sunny breakfast room. Upstairs, The luxurious primary suite boasts unobstructive hills views, dual closets, a soaking tub, a walk-in shower and marble countertops. A secondary master suite includes its own private bath, walk-in closet, and Juliet balcony. Step outside to an entertainer's dream yard with a covered patio, lush green lawn, a variety of fruit trees such as lemon, apple, and fig, and a tranquil view of the hills - perfect for relaxing or hosting guests. Additional highlights include a 3-car garage with storage, solar system, crown moldings, plantation shutters, paver-tiled driveway, and no Mello-Roos. Desirably located near the adjacent 7-acre community park with tennis and basketball courts, schools, dining, shopping and freeway. This home is a must see!
This property is off market, which means it's not currently listed for sale or rent on Zillow. This may be different from what's available on other websites or public sources.



