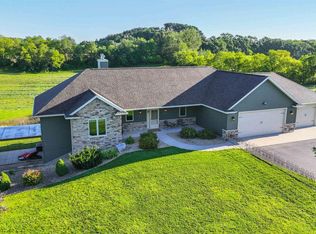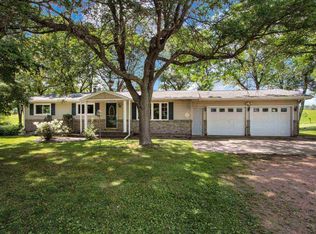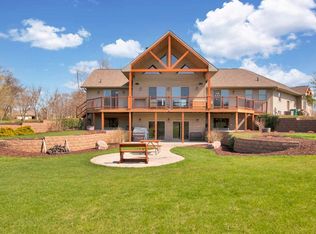Closed
$799,900
7375 OVERHILL LANE, Custer, WI 54423
5beds
4,026sqft
Single Family Residence
Built in 2019
5.02 Acres Lot
$808,800 Zestimate®
$199/sqft
$4,234 Estimated rent
Home value
$808,800
$712,000 - $922,000
$4,234/mo
Zestimate® history
Loading...
Owner options
Explore your selling options
What's special
Perched on 5 rolling acres in the scenic hills of Custer, this custom-built 5-bedroom, 4.5-bath home?completed in 2019?seamlessly blends modern luxury with everyday functionality. At the heart of the home, the chef?s kitchen stuns with Cambria quartz countertops, double ovens, a gas range cooktop with pot filler, and a walk-in pantry with a custom door. The expansive center island is surrounded by custom maple cabinetry featuring soft-close doors, pull-out drawers, under-cabinet lighting, glass panel accents, and a striking custom exhaust hood?rounding out this refined culinary space. Designed for effortless entertaining, the open-concept main level offers a sun-drenched living room with a gas fireplace, an eye-catching slat wall with built-in open display shelves, and soaring windows. French doors lead to a four-season room that opens onto a maintenance-free backyard deck with sweeping views of the lush, rolling landscape.,Upstairs, four generously sized bedrooms include a luxurious primary suite with a jetted soaking tub and built-in TV, a massive locker-room-style walk-in shower with rain head and body sprayers, and an expansive walk-in closet. The second bedroom features its own ensuite designer bathroom, while the third and fourth bedrooms share a Jack-and-Jill bath. A second-floor laundry room?complete with refrigerator, microwave, and sink?adds exceptional convenience. The finished lower level expands the living space even further, offering a spacious family room, home theater setup, pool table, and full bar area with a beverage cooler and extra fridge?ideal for hosting game nights or weekend gatherings. Additional highlights include a main-level office with French doors, a mudroom with built-in drop zone, a stylish powder room, and a separate laundry area. The heated and insulated three-stall garage features 9-foot overhead doors and plenty of room for vehicles, gear, and storage. Outside, a show-stopping 36-foot stamped concrete fire pit provides the perfect backdrop for outdoor entertaining. A 68x80 storage shed with 12-foot sidewalls, concrete floor, and electricity offers endless potential for hobby use, equipment storage, or future expansion. This extraordinary home is a true standout!
Zillow last checked: 8 hours ago
Listing updated: May 16, 2025 at 10:20am
Listed by:
ELITE REALTY TEAM - TODD REILLY & TIFFANY BROECKER 715-340-8345,
eXp - Elite Realty
Bought with:
Elite Realty Team - Todd Reilly & Tiffany Broecker
Source: WIREX MLS,MLS#: 22502005 Originating MLS: Central WI Board of REALTORS
Originating MLS: Central WI Board of REALTORS
Facts & features
Interior
Bedrooms & bathrooms
- Bedrooms: 5
- Bathrooms: 5
- Full bathrooms: 4
- 1/2 bathrooms: 1
Primary bedroom
- Level: Upper
- Area: 272
- Dimensions: 16 x 17
Bedroom 2
- Level: Upper
- Area: 143
- Dimensions: 11 x 13
Bedroom 3
- Level: Upper
- Area: 144
- Dimensions: 12 x 12
Bedroom 4
- Level: Upper
- Area: 196
- Dimensions: 14 x 14
Bedroom 5
- Level: Lower
- Area: 121
- Dimensions: 11 x 11
Bathroom
- Features: Master Bedroom Bath, Whirlpool
Dining room
- Level: Main
- Area: 132
- Dimensions: 11 x 12
Family room
- Level: Lower
- Area: 780
- Dimensions: 26 x 30
Kitchen
- Level: Main
- Area: 221
- Dimensions: 13 x 17
Living room
- Level: Main
- Area: 289
- Dimensions: 17 x 17
Heating
- Propane, Forced Air
Cooling
- Central Air
Appliances
- Included: Refrigerator, Range/Oven, Dishwasher, Microwave, Washer, Dryer, Water Filtration Own, Water Softener, Humidifier
Features
- Ceiling Fan(s), Cathedral/vaulted ceiling, Wet Bar, Walk-In Closet(s), Florida/Sun Room, High Speed Internet
- Flooring: Carpet, Vinyl
- Windows: Window Coverings
- Basement: Partially Finished,Full,Sump Pump,Concrete
Interior area
- Total structure area: 4,026
- Total interior livable area: 4,026 sqft
- Finished area above ground: 3,072
- Finished area below ground: 954
Property
Parking
- Total spaces: 3
- Parking features: 3 Car, Attached, Garage Door Opener
- Attached garage spaces: 3
Features
- Levels: Two
- Stories: 2
- Exterior features: Irrigation system
- Has spa: Yes
- Spa features: Bath
Lot
- Size: 5.02 Acres
Details
- Additional structures: Storage
- Parcel number: 0348814
- Zoning: Residential
- Special conditions: Arms Length
Construction
Type & style
- Home type: SingleFamily
- Property subtype: Single Family Residence
Materials
- Vinyl Siding, Other, Stone
- Roof: Shingle
Condition
- 6-10 Years
- New construction: No
- Year built: 2019
Utilities & green energy
- Sewer: Septic Tank
- Water: Well
Community & neighborhood
Security
- Security features: Smoke Detector(s)
Location
- Region: Custer
- Municipality: Stockton
Other
Other facts
- Listing terms: Arms Length Sale
Price history
| Date | Event | Price |
|---|---|---|
| 5/15/2025 | Sold | $799,900$199/sqft |
Source: | ||
Public tax history
| Year | Property taxes | Tax assessment |
|---|---|---|
| 2024 | $6,337 +4.4% | $387,100 +0% |
| 2023 | $6,069 +2% | $387,000 +1% |
| 2022 | $5,951 +2.1% | $383,300 0% |
Find assessor info on the county website
Neighborhood: 54423
Nearby schools
GreatSchools rating
- 8/10Bannach Elementary SchoolGrades: K-6Distance: 5.2 mi
- 5/10P J Jacobs Junior High SchoolGrades: 7-9Distance: 7.4 mi
- 4/10Stevens Point Area Senior High SchoolGrades: 10-12Distance: 8.2 mi
Schools provided by the listing agent
- Elementary: Bannach
- Middle: P.j. Jacobs
- High: Stevens Point
- District: Stevens Point
Source: WIREX MLS. This data may not be complete. We recommend contacting the local school district to confirm school assignments for this home.

Get pre-qualified for a loan
At Zillow Home Loans, we can pre-qualify you in as little as 5 minutes with no impact to your credit score.An equal housing lender. NMLS #10287.


