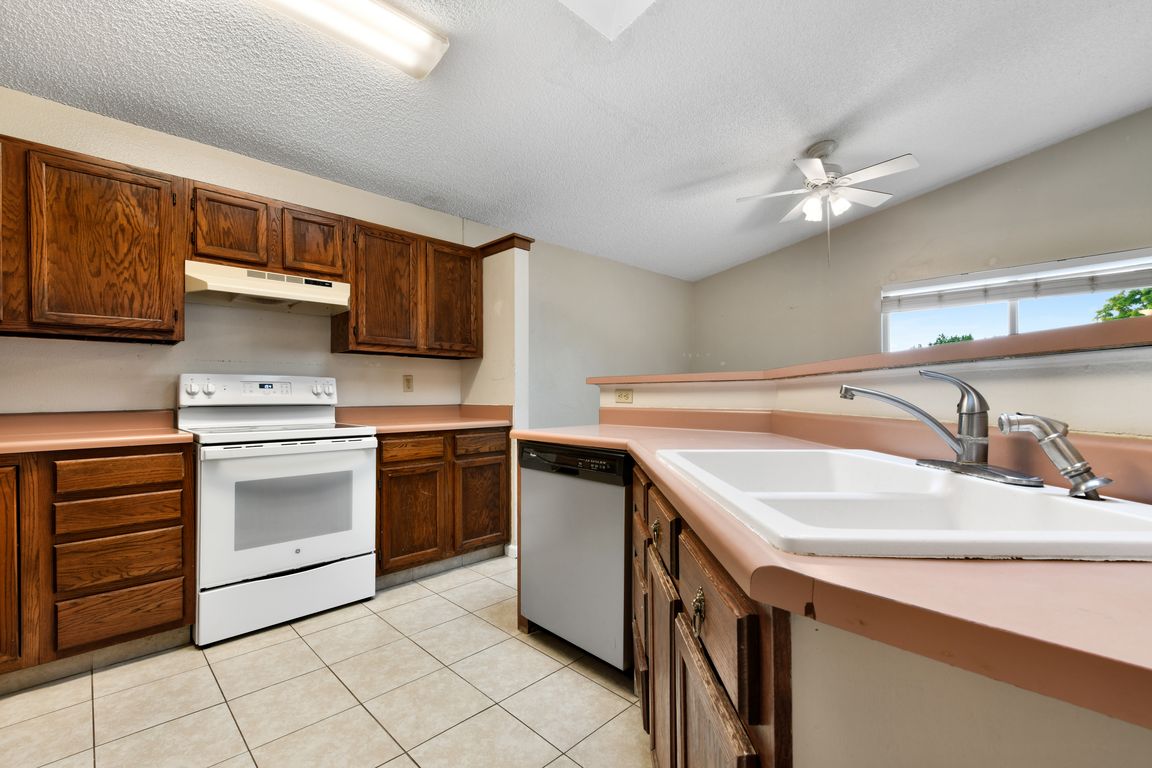
PendingPrice cut: $14.9K (7/30)
$375,000
4beds
2,520sqft
7375 Painted Rock Dr, Colorado Springs, CO 80911
4beds
2,520sqft
Single family residence
Built in 1987
7,252 sqft
2 Attached garage spaces
$149 price/sqft
What's special
Workshop areaWell-designed kitchenGenerous primary suiteCozy wood-burning fireplaceBright family roomAttached two-car garageBreakfast bar
This spacious and versatile bi-level home offers over 2,500 square feet of living space, providing ample room to relax, entertain, and make your own. Upon entry, you'll be welcomed by a functional foyer offering convenient access to the upper and lower levels, the backyard, or the attached two-car garage complete with ...
- 64 days
- on Zillow |
- 567 |
- 42 |
Source: Pikes Peak MLS,MLS#: 5515227
Travel times
Kitchen
Family Room
Primary Bedroom
Zillow last checked: 7 hours ago
Listing updated: August 07, 2025 at 06:59am
Listed by:
Aimee Fletcher CLHMS GRI 719-425-5020,
Exp Realty LLC,
Jennifer Browne 719-649-9661
Source: Pikes Peak MLS,MLS#: 5515227
Facts & features
Interior
Bedrooms & bathrooms
- Bedrooms: 4
- Bathrooms: 3
- Full bathrooms: 1
- 3/4 bathrooms: 2
Primary bedroom
- Level: Upper
- Area: 180 Square Feet
- Dimensions: 15 x 12
Heating
- Forced Air
Cooling
- Ceiling Fan(s), Central Air
Appliances
- Included: Dishwasher, Oven, Refrigerator
- Laundry: Lower Level
Features
- Flooring: Carpet
- Has basement: No
- Number of fireplaces: 1
- Fireplace features: One
Interior area
- Total structure area: 2,520
- Total interior livable area: 2,520 sqft
- Finished area above ground: 2,520
- Finished area below ground: 0
Video & virtual tour
Property
Parking
- Total spaces: 2
- Parking features: Attached, Garage Door Opener, Workshop in Garage, Garage Amenities (Other), See Remarks, Concrete Driveway
- Attached garage spaces: 2
Features
- Levels: Bi-level
- Patio & porch: Wood Deck, Other
- Fencing: Back Yard
Lot
- Size: 7,252.74 Square Feet
- Features: Level, No Landscaping
Details
- Additional structures: Storage, See Remarks, Workshop
- Parcel number: 5520428012
Construction
Type & style
- Home type: SingleFamily
- Property subtype: Single Family Residence
Materials
- See Prop Desc Remarks, Framed on Lot, Frame
- Foundation: Garden Level, Other
- Roof: Composite Shingle
Condition
- Existing Home
- New construction: No
- Year built: 1987
Utilities & green energy
- Water: Municipal
- Utilities for property: Cable Available, Electricity Connected
Community & HOA
Location
- Region: Colorado Springs
Financial & listing details
- Price per square foot: $149/sqft
- Tax assessed value: $452,568
- Annual tax amount: $1,867
- Date on market: 6/26/2025
- Listing terms: Cash,Conventional,Other
- Electric utility on property: Yes